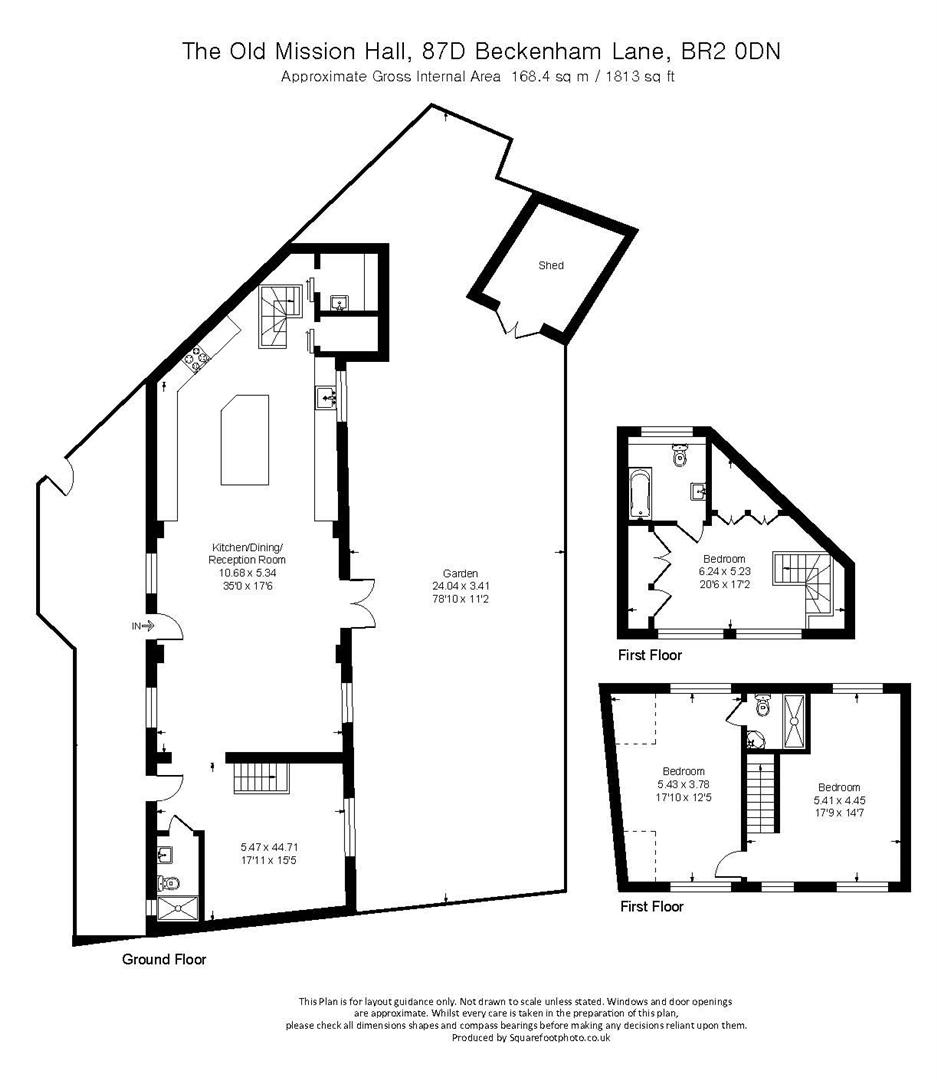Detached house for sale in Beckenham Lane, Shortlands, Bromley BR2
* Calls to this number will be recorded for quality, compliance and training purposes.
Property features
- Unique & captivating detached residence
- Converted mission hall
- Hidden away in the heart of shortlands village
- Stunning 35' open plan living room with log burner
- Three double bedrooms ** three luxurious bath/shower rooms
- Two staircases ** one of which is A spiral
- Second reception room/large home office
- Secluded low maintenance gardens ** automated lighting
- Fully fiited and integrated kitchen with island unit
- Chain free sale ** EPC band -
Property description
A truly unique and captivating home, a former 1890 built Old Mission Hall, now transformed into a luxurious and beautifully appointed residence. Tucked away in the heart of Shortlands Village, this exceptional property offers both seclusion and convenience, being just a stone's throw from the shops and the station.
Step inside and prepare to be wowed by the 35' breathtaking open-plan reception room, showcasing a magnificent vaulted ceiling with original exposed beams that evoke a sense of grandeur and history. The space is perfect for entertaining or relaxing in style. There is also a second reception room that can serve as a study or additional lounge area, providing flexibility for modern living.
The property boasts three generous double bedrooms and three beautifully designed bath/shower rooms, combining comfort and elegance. Outside, the charming, low-maintenance gardens offer a secluded haven for outdoor relaxation, completing the appeal of this one-of-a-kind home.
This is a rare opportunity to acquire a unique and interesting property with a rich history, beautifully finished to an impeccable standard.
Open Plan Living Room (10.67m x 5.33m (35' x 17'6))
Stable door leading to the main living area; double glazed windows to rear and front; French doors to rear; original herringbone parquet flooring; multi fuel log burner; three stainless steel radiators; open plan to kitchen area.
Kitchen area: Fitted with range of well appointed solid wood wall and base units with polished granite worktops to two walls; large central island unit; inset stainless steel sink; range of integrated appliances comprising 5 ring hob; double oven; microwave; coffee machine; dishwasher; fridge/freezer. Deep built-in boiler/comms cupboard housing gas boiler plus lighting circuits/cctv system. Large built-in utility cupboard with space/plumbing for washing machine/tumble dryer and fitted sink unit. Spiral staircase to bedroom 3. Under floor heating to kitchen area.
Second Reception Room/Study (5.46m x 4.70m (17'11 x 15'5))
Part glazed door to front; double glazed window to rear; radiator; herringbone style wood effect flooring; exposed feature brickwork wall; staircase leading to bedrooms 1 & 2.
Downstairs Shower Room/Wc
A luxuriously appointed suite comprising walk in shower cubicle with rain shower head; WC; fitted wash basin/vanity storage under; tiled flooring; heated towel rail; double glazed window to front.
Bedroom 1 (5.41m x 3.78m (17'9 x 12'5))
Double glazed windows to front and rear; radiator.
En Suite Shower Room
Luxuriously appointed suite comprising walk in shower cubicle with rain shower head and separate shower hose; fitted wash basin/vanity storage under; WC; tiled flooring;
Bedroom 2 (5.41m x 4.45m (max into door recess) (17'9 x 14'7)
Double glazed windows to front and rear; radiator.
Bedroom 3 (6.25m x 5.23m (into wardrobes and over staircase))
Approached via spiral staircase; double glazed window to rear; comprehensive range of built-in wardrobes to two walls; stainless steel radiator.
En Suite Bathroom
A spacious and well appointed bathroom featuring bath with built-in shower over and fitted glass shower screen; over-sized wash basin; WC; tiled flooring; useful built-in storage & shelving; vertical radiator.
Secluded Gardens
Beautifully maintained paved gardens to front and rear providing a high level of privacy and seclusion. The rear offers a sunny southerly aspect, there is gated access to the rear allowing for parking. Timber summer house. Useful storage/yard area approached via a gate and providing a log store. Outside tap.
Parking
There is off street parking available to the rear, approached via a driveway behind the shopping parade. Residents parking permits also available for parking within the controlled zones in Shortlands village. These can be obtained a cost of £80 per vehicle/per annum.
Council Tax
London Borough of Bromley - Band D
Property info
For more information about this property, please contact
Maguire Baylis, BR2 on +44 20 8166 8419 * (local rate)
Disclaimer
Property descriptions and related information displayed on this page, with the exclusion of Running Costs data, are marketing materials provided by Maguire Baylis, and do not constitute property particulars. Please contact Maguire Baylis for full details and further information. The Running Costs data displayed on this page are provided by PrimeLocation to give an indication of potential running costs based on various data sources. PrimeLocation does not warrant or accept any responsibility for the accuracy or completeness of the property descriptions, related information or Running Costs data provided here.

















































.png)