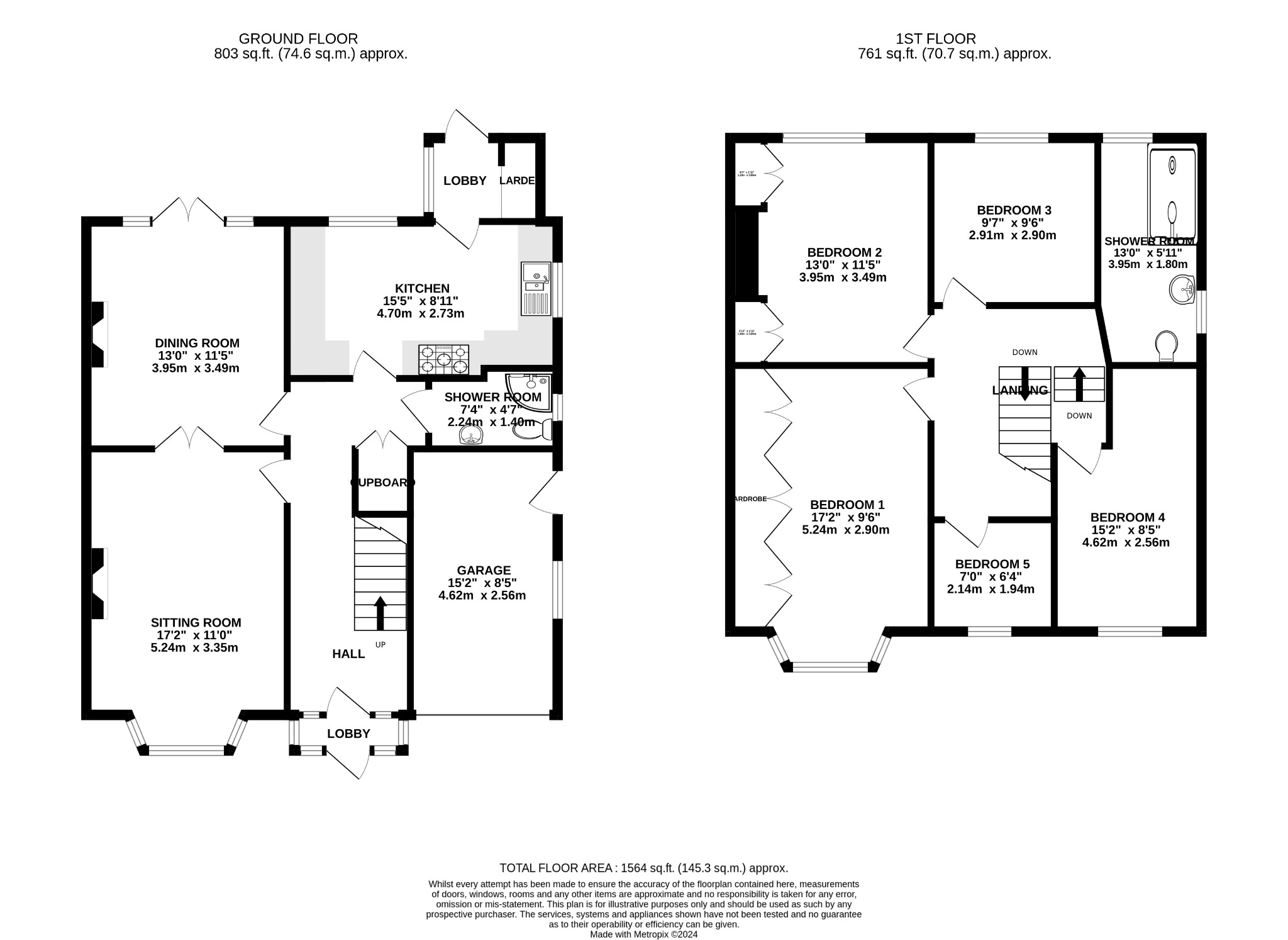Semi-detached house for sale in Hulham Road, Exmouth EX8
* Calls to this number will be recorded for quality, compliance and training purposes.
Property features
- Well Presented Spacious Semi-Detached Family Home
- Two Reception Rooms
- Two Bathrooms
- Five Bedrooms
- Useful Outbuilding
- Sunny Rear Garden
- Garage
- Ample Parking
- Walking Distance Of Town, Train And Schools
Property description
Substantial five bedroom very well presented semi-detached family home offering spacious and well planned accommodation, conveniently situated within walking distance of the town centre, train station and schools. Reception Hall, Sitting Room, Dining Room, Kitchen, Downstairs Shower Room, Five Bedrooms, Large Family Shower Room. Sunny Aspect Rear Garden With Useful Outbuilding. Ample Parking. Garage.
Entrance
Opaque double glazed entrance door to:-
entrance porch
Two double glazed windows to the front and opaque double glazed window to either side. Opaque door with matching side panels to:-
reception hall
Stairs leading up to the first floor. Radiator. Engineered wood flooring. Picture rail. Large built-in understairs cupboard. Doors leading off to:-
sitting room 17' 2" (5.23m) x 11' (3.35m)
A lovely and bright spacious room. Double glazed bay window to the front. Feature Smeg gas fire. Picture rail. Radiator. Glazed double doors leading through to:-
dining room 13' (3.96m) x 11' 5" (3.48m)
Double glazed windows to the rear. Double glazed doors leading out to the rear garden. Feature brick open fireplace with a wooden mantle. Fitted shelving with storage and cupboards under. Picture rail. Radiator. Door leading back to the hallway.
Kitchen 15' 5" (4.70m) x 8' 11" (2.72m)
Large double glazed window to the rear. Double glazed window to the side. Granite effect worktop surfaces in tiled splashback. Ceramic 1½ bowl sink with drainer and mixer tap. Five ring gas hob. Stainless steel cooker hood with underlighting. Wood fronted cupboards and drawers under with integrated oven and space for washing machine. Integrated fridge and integrated dishwasher. Matching wall mounted cupboards with underlighting. Corner display shelving. Radiator. Opaque glazed door leading to:-
rear lobby
Double glazed windows to the side and one to the rear. Double glazed door leading to the outside. Opening to:-
utility/larder
Fitted shelving. Tiled floor. Space for fridge freezer.
Shower room 7' 4" (2.24m) x 4' 7" (1.40m)
White suite comprising:- low level W.C. Wash hand basin with mixer tap and cupboard under. Fully tiled shower cubicle with built-in shower. Opaque double glazed window to the side. Tiled floor. Radiator.
First floor landing
Hatch to roof. Doors leading off to:-
bedroom 1 17' 2" (5.23m) x 9' 6" (2.90m)
Double glazed bay window to the front. Picture rail. Radiator. Extensive range of built-in fitted wardrobes along one wall.
Bedroom 2 13' (3.96m) x 11' 5" (3.48m)
Double glazed window to the rear. Picture rail. Radiator. Two double fitted wardrobes with cupboards above.
Bedroom 3 9' 7" (2.92m) x 9' 6" (2.90m)
Double glazed window to the rear. Picture rail. Radiator.
Bedroom 4 15' 2" (4.62m) x 8' 5" (2.57m)
Double glazed window to the front. Radiator.
Bedroom 5 7' (2.13m) x 6' 4" (1.93m)
Double glazed window to the front.
Family shower room 13' (3.96m) x 5' 11" (1.80m)
Large room with double glazed opaque window to the rear and to the side. Large walk-in shower cubicle with built-in shower and twin headed shower unit. Wall hung wash hand basin with mixer tap. Low level W.C. Feature timber panelled wall. Downlighters. Chrome runged radiator. Extractor fan.
Outside front
Level area of lawned garden with mature shrubs and flowering plants. Driveway providing. Parking For Several Cars. To the side of the property is access to:-
rear garden
A lovely sunny aspect rear garden with extensive area of well maintained level lawn with a variety of beds and fully enclosed by brick walling. Very useful Timber Built Outbuilding - Two Separate Sections Divided As:- 17' 7" (5.36m) x 11' 5" (3.48m) and 11' 4" (3.45m) x 4' (1.22m) Separate entrance doors to each section. The larger area has two double glazed windows. It has power and light and is ideal for a variety of uses.
Single garage 15' 2" (4.62m) x 8' 5" (2.57m)
Up and over door. Power and light.
Directions
From the town centre, head towards Exeter passing the train station on your left. Proceed through two sets of traffic lights and turn right onto Hulham Road signposted Ottery St Mary. Continue on this road passing Hulham Road Stores on your right where the property will be found shortly after on the right hand side. What3words///tones.these.clip
council tax band E
freehold
Property info
For more information about this property, please contact
H S Residential & Lettings, EX8 on +44 1395 214037 * (local rate)
Disclaimer
Property descriptions and related information displayed on this page, with the exclusion of Running Costs data, are marketing materials provided by H S Residential & Lettings, and do not constitute property particulars. Please contact H S Residential & Lettings for full details and further information. The Running Costs data displayed on this page are provided by PrimeLocation to give an indication of potential running costs based on various data sources. PrimeLocation does not warrant or accept any responsibility for the accuracy or completeness of the property descriptions, related information or Running Costs data provided here.

























.png)
