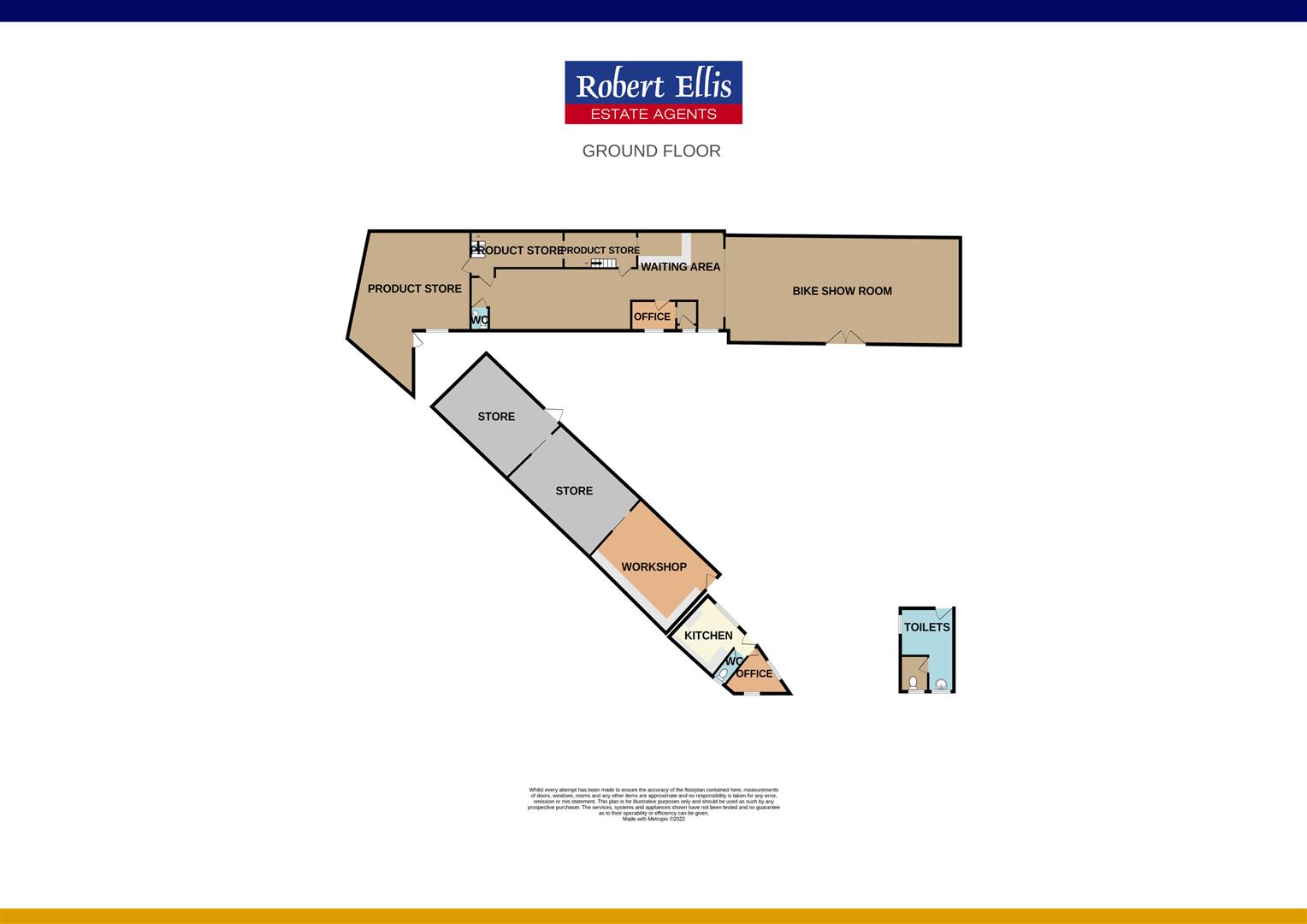Property for sale in Beech Avenue, Long Eaton, Nottingham NG10
Just added* Calls to this number will be recorded for quality, compliance and training purposes.
Property features
- Site with Planning for 10 Apartments
- Current Industrial unit/Showroom
- Freehold
- Separate offices
- Substantial workshop space
- Large yard area
- Ideal for development
- No upward Chain
- Investment opportunity
Property description
Price guide £425-450,000 - A rare opportunity has arisen to purchase a substantial freehold industrial unit offering a large Showroom with storage. The property has planning passed for a development of 10 apartments.
Planning Application Number 0122/0011
The site is being sold with no upward chain and offers an excellent opportunity for for an investor to develop or use as a showroom/office space for existing business needs.
Selling with the benefit of having no upward chain, contact the office to arrange your appointment to view today.
A rare opportunity has arisen to purchase a substantial freehold industrial unit offering a large Showroom with storage. The property has planning passed for a development of 10 apartments.
Application Number 0122/0011 Erewash Borough Council
The unit has been previously occupied as a bike showroom and comprises separate workshop areas, office space and show room space and yard area.
The unit provides large versatile space within a sought after location that could be put to many uses, with potential to also split into smaller units, subject to a buyers requirements.
The unit is located off Nottingham Road in Long Eaton, within walking distance of Long Eaton and the ring road of Long Eaton. Excellent transport links include j25 of the M1 motorway and the A52 providing direct access to Nottingham and Derby.
Contact the office for further information or to arrange your viewing on site.
Main Bike Show Room (16.08m x 8.18m approx (52'9 x 26'10 approx))
Double glazed windows to the front, double glazed double entrance door, open show room space with archway leading through to:
Office (7.59m x 3.58m approx (24'11 x 11'9 approx))
Counter unit, ceiling light point, open through to main bike store and sitting area.
Guest Seating Area (2.54m x 2.51m approx (8'4 x 8'3 approx))
Open through to main show room with opening to the counter area.
Office 1 (3.51m x 2.44m approx (11'6 x 8' approx))
UPVC double glazed window to the front, ceiling light point, glazed internal windows to reception area and store. Archway through to:
Storage Cabinet (2.11m x 1.37m approx (6'11 x 4'6 approx))
Window to main show room, ceiling light point, shelving for additional storage space.
Counter Store (5.03m x 2.59m approx (16'6 x 8'6 approx))
Doorway leading through to counter with rear store and mail office. Internal panelled door with stairs to the first floor.
Second Store (5.77m x 2.67m approx (18'11 x 8'9 approx))
Racking unit, stairs to the second floor.
Rear Store/Stock Room (7.29m x 6.58m approx (23'11 x 21'7 approx))
Internal door to second stock room with rear access door to front yard.
Internal Show Room (10.74m x 4.37m approx (35'3 x 14'4 approx))
Glazed door to rear store with opening through to service area. Panelled door to:
Separate W.C. (1.35m x 1.09m approx (4'5 x 3'7 approx))
Low flush w.c., vanity wash hand basin, tiled splashbacks.
Roof Storage (18.49m x 4.83m approx (60'8 x 15'10 approx))
With two staircases offering useful versatile storage space.
Front Yard
Brick Built Compressor House
With light and power.
Workshop 1 (7.57m x 5.66m approx (24'10 x 18'7 approx))
With light and power.
Workshop 2 (8.99m x 5.99m approx (29'6 x 19'8 approx))
With light, power, doorway through to:
Workshop 3 (9.02m x 5.99m approx (29'7 x 19'8 approx))
Sliding door to the front yard area, light and power, doorway through to separate pedestrian access doorway to front yard area.
Office Area
Lobby (2.24m x 0.86m approx (7'4 x 2'10 approx))
Doors leading off to:
Office (3.51m x 3.86m approx (11'6 x 12'8 approx))
UPVC double glazed window to the front, light and power.
W.C. (2.34m x 0.81m approx (7'8 x 2'8 approx))
Window to the rear, low flush w.c., vanity wash hand basin.
Kitchen (4.52m x 2.59m approx (14'10 x 8'6 approx))
Double glazed window to the front, light, power, stainless steel sink with mixer tap above, space and point for free standing fridge freezer.
Toilet Block (2.82m x 1.80m approx (9'3 x 5'11 approx))
UPVC double glazed windows to the front and side, low flush w.c., urinal and pedestal wash hand basin.
A substantial freehold industrial unit with showroom, offices and large yard area. Planning in place for A development of 10 apartments.
Property info
For more information about this property, please contact
Robert Ellis - Long Eaton, NG10 on +44 115 774 0117 * (local rate)
Disclaimer
Property descriptions and related information displayed on this page, with the exclusion of Running Costs data, are marketing materials provided by Robert Ellis - Long Eaton, and do not constitute property particulars. Please contact Robert Ellis - Long Eaton for full details and further information. The Running Costs data displayed on this page are provided by PrimeLocation to give an indication of potential running costs based on various data sources. PrimeLocation does not warrant or accept any responsibility for the accuracy or completeness of the property descriptions, related information or Running Costs data provided here.












































.png)

