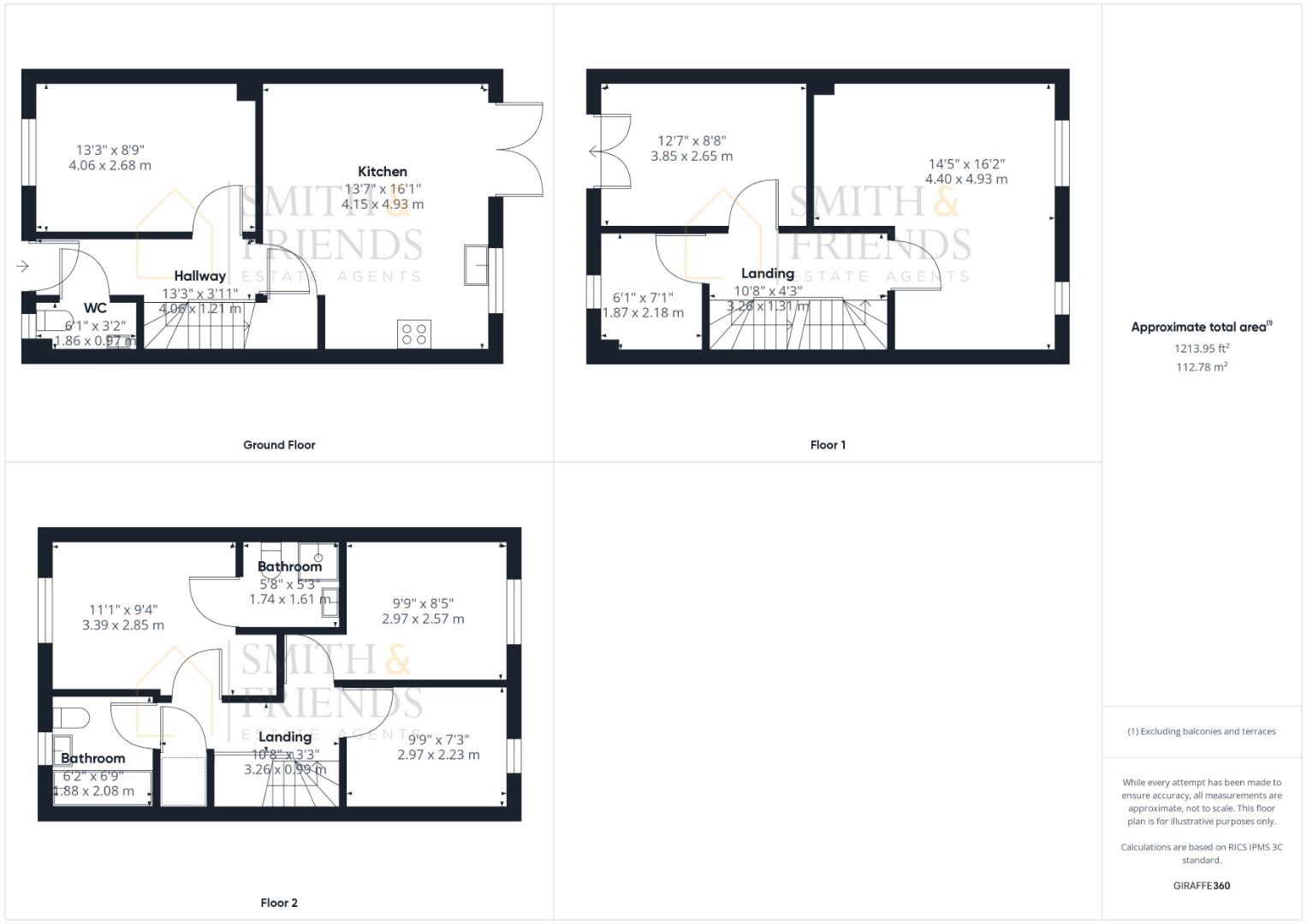End terrace house for sale in Witton Park, Stockton-On-Tees TS18
Just added* Calls to this number will be recorded for quality, compliance and training purposes.
Property features
- Vacant Possession
- No Forward Chain
- Over Three Levels
- Ensuite/Bathroom/Cloakroom
- Spacious Kitchen
- 3/4 Bedrooms
Property description
Smith & Friends are delighted to market this three story four/five bedroom end terraced house. The property has so much to offer comprising of an entrance hallway, cloakroom, reception room and spacious kitchen/diner on the ground floor. The upper levels can be accommodated to the buyers family living with an excellent sized lounge to the rear and the master bedroom having the benefit of an en suite. Externally: Enclosed rear garden and a detached garage to the side of the property. Location: Close to shops, schools, bus routes and local amenities.
Entrance Hallway (4.04m x 1.19m (13'3 x 3'11))
Via front door with radiator, laminate flooring and coved ceiling.
Cloakroom (1.85m x 0.97m (6'1 x 3'2))
Double glazed window to front aspect, radiator, WC and wash hand basin.
Reception Room (4.04m x 2.67m (13'3 x 8'9))
Double glazed window to front aspect, carpet, radiator and coved ceiling.
Kitchen (4.14m x 4.90m (13'7 x 16'1))
Double glazed window to rear aspect, double glazed double doors to rear aspect, radiator, coved ceiling, spot lights, storage cupboard, tiled flooring, gas hob, integrated electric oven and extractor fan.
First Floor Landing (3.25m x 1.30m (10'8 x 4'3))
Carpet and coved ceiling.
Bedroom 2 (1.85m x 2.16m (6'1 x 7'1))
Double glazed window to front aspect, carpet, radiator and coved ceiling.
Lounge (4.39m x 4.93m (14'5 x 16'2))
Two double glazed windows to rear aspect, two radiators, coved ceiling and carpet.
Second Floor Landing (3.25m x 0.99m (10'8 x 3'3))
Carpet, access to loft and coved ceiling.
Master Bedroom (3.84m x 2.64m (12'7 x 8'8))
Double doors to front aspect leading to Juliet balcony, radiator, carpet and coved ceiling.
En Suite (1.73m x 1.60m (5'8 x 5'3))
Shower, WC, wash hand basin, radiator and part tiling.
Bedroom 3 (2.97m x 2.57m (9'9 x 8'5))
Double glazed window to rear aspect, radiator, coved ceiling and laminate flooring.
Bedroom 4 (3.38m x 2.84m (11'1 x 9'4))
Double glazed window to front aspect, radiator, carpet and coved ceiling.
Bedroom 5
Rear window, carpet, radiator coving.
Bathroom (1.88m x 2.06m (6'2 x 6'9))
Double glazed window to front aspect, bath, shower, WC, wash hand basin, part tiling and radiator.
Property info
For more information about this property, please contact
Smith & Friends Estate Agents (Stockton on Tees), TS18 on +44 1642 966092 * (local rate)
Disclaimer
Property descriptions and related information displayed on this page, with the exclusion of Running Costs data, are marketing materials provided by Smith & Friends Estate Agents (Stockton on Tees), and do not constitute property particulars. Please contact Smith & Friends Estate Agents (Stockton on Tees) for full details and further information. The Running Costs data displayed on this page are provided by PrimeLocation to give an indication of potential running costs based on various data sources. PrimeLocation does not warrant or accept any responsibility for the accuracy or completeness of the property descriptions, related information or Running Costs data provided here.





























.png)

