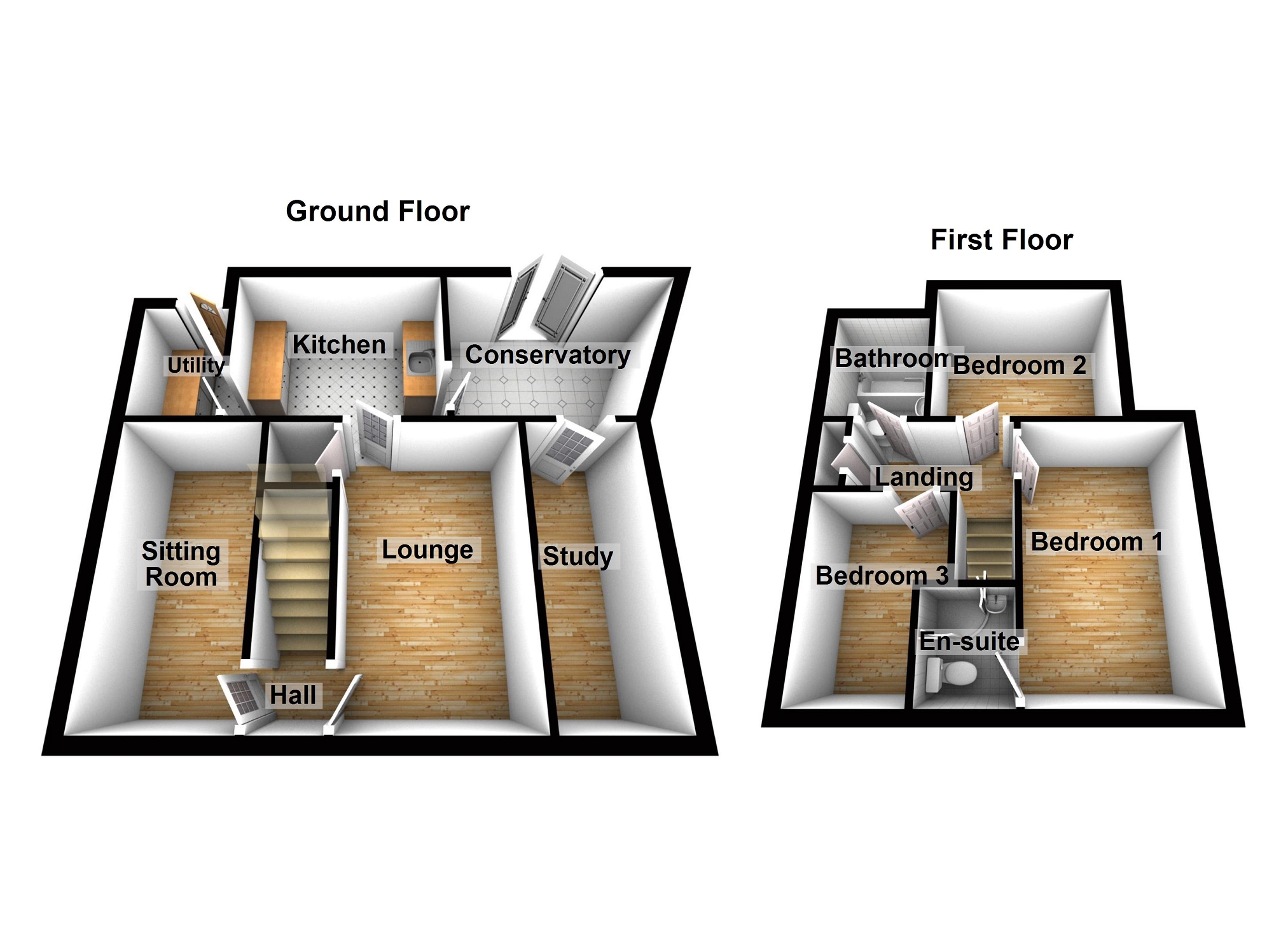Detached house for sale in Ammanford Road, Llandybie, Ammanford, Carmarthenshire. SA18
* Calls to this number will be recorded for quality, compliance and training purposes.
Property features
- Three bedroom detached property
- Sitting room, living room
- Kitchen, utility
- Conservatory, study
- Bathroom, en suite
- Upvc glazing
- Rear garden
- Garage, off road parking
- Gas fired central heating
Property description
We have pleasure in offering for sale this three bedroom detached property conveniently located in the village of Llandybie. Close to local amenities including shops, beauty salons, mini supermarket, places of worship, primary school, public houses and restaurants and approximately two miles from Ammanford town centre and further amenities including banking, shops, secondary school, places of worship, public houses, restaurants, bus station, train station and the property is approximately 7 miles from junction 49 of the M4.
The accommodation comprises of hallway, sitting room, lounge, kitchen, utility, conservatory, study, landing and three bedrooms, one with an en suite.
The property has the benefit of Upvc glazing, gas fired central heating, off road parking and rear garden.
Upvc Glazed Door To
Hallway
Coved ceiling, tiled floor, stairs to first floor, battery smoke alarm.
Sitting Room (4.46m x 3.06m (14' 8" x 10' 0"))
Upvc glazed window to front, coved ceiling, radiator, TV point, telephone point.
Lounge (3.30m x 3.30m (10' 10" x 10' 10"))
Upvc glazed door to side, upvc glazed window to side, coved ceiling, radiator, under stair storage, alcove storage, TV point, telephone point.
Kitchen (4.50m x 2.94m (14' 9" x 9' 8"))
Upvc glazed window to front, coved ceiling, radiator, tiled floor, fitted wall and base units, work surface, tiled splash back, stainless steel sink unit with mixer tap, oven point with extractor fan over, plumbing for automatic washing machine, telephone point.
Utility (2.51m x 1.89m (8' 3" x 6' 2"))
Upvc glazed door to rear, upvc glazed window to side, radiator, tiled floor, fitted wall and base units, work surface, tiled splash back, stainless steel sink unit with mixer tap, plumbing for automatic washing machine.
Conservatory (5.13m Max x 3.60m (16' 10" Max x 11' 10"))
Upvc glazed patio doors to rear, upvc glazed windows to rear, polycarbonate roof, radiator, tiled floor, wall light.
Study (5.07m x 1.76m (16' 8" x 5' 9"))
Upvc glazed window to front, radiator, tiled floor, ten down lights, hatch to roof space, telephone point.
Landing
Coved ceiling, battery smoke alarm, storage cupboard housing Valliant gas fired boiler controlling domestic hot water and central heating.
Bedroom 1 (4.92m Max x 3.05m (16' 2" Max x 10' 0"))
Upvc glazed window to front, two radiators, two radiators.
En Suite (1.78m x 1.65m (5' 10" x 5' 5"))
Upvc glazed window to front, coved ceiling, tiled floor, tiled walls, close coupled WC, pedestal wash hand basin, shower cubicle, extractor fan.
Bedroom 2 (3.41m x 3.27m (11' 2" x 10' 9"))
Upvc glazed window to side, coved ceiling, radiator, TV point, telephone point.
Bathroom (2.46m x 1.86m (8' 1" x 6' 1"))
Upvc glazed window to rear, towel radiator, tiled floor, part tiled walls, close coupled WC, pedestal wash hand basin, bath with shower attachment, extractor fan.
Bedroom 3 (3.43m Max x 3.12m Max (11' 3" Max x 10' 3" Max))
Upvc glazed window to front, coved ceiling, radiator, hatch to roof space.
Outside
Driveway and gravelled area to front.
Patio and gravelled area to rear with steps to lawned area.
Shed.
Garage
Up and over door to front.
Electricity.
Broadband And Mobile Phone
There is Superfast broadband available in the area.
There is mobile phone coverage in the area.
Agents Note
According to Natural Resources Wales, there is a risk between 1% and 3.3% chance each year of flooding from rivers, however the vendor has made us aware that there is no known history of flooding at the property.
Property info
For more information about this property, please contact
Clee Tompkinson - Ammanford, SA18 on +44 1269 849983 * (local rate)
Disclaimer
Property descriptions and related information displayed on this page, with the exclusion of Running Costs data, are marketing materials provided by Clee Tompkinson - Ammanford, and do not constitute property particulars. Please contact Clee Tompkinson - Ammanford for full details and further information. The Running Costs data displayed on this page are provided by PrimeLocation to give an indication of potential running costs based on various data sources. PrimeLocation does not warrant or accept any responsibility for the accuracy or completeness of the property descriptions, related information or Running Costs data provided here.


































.png)
