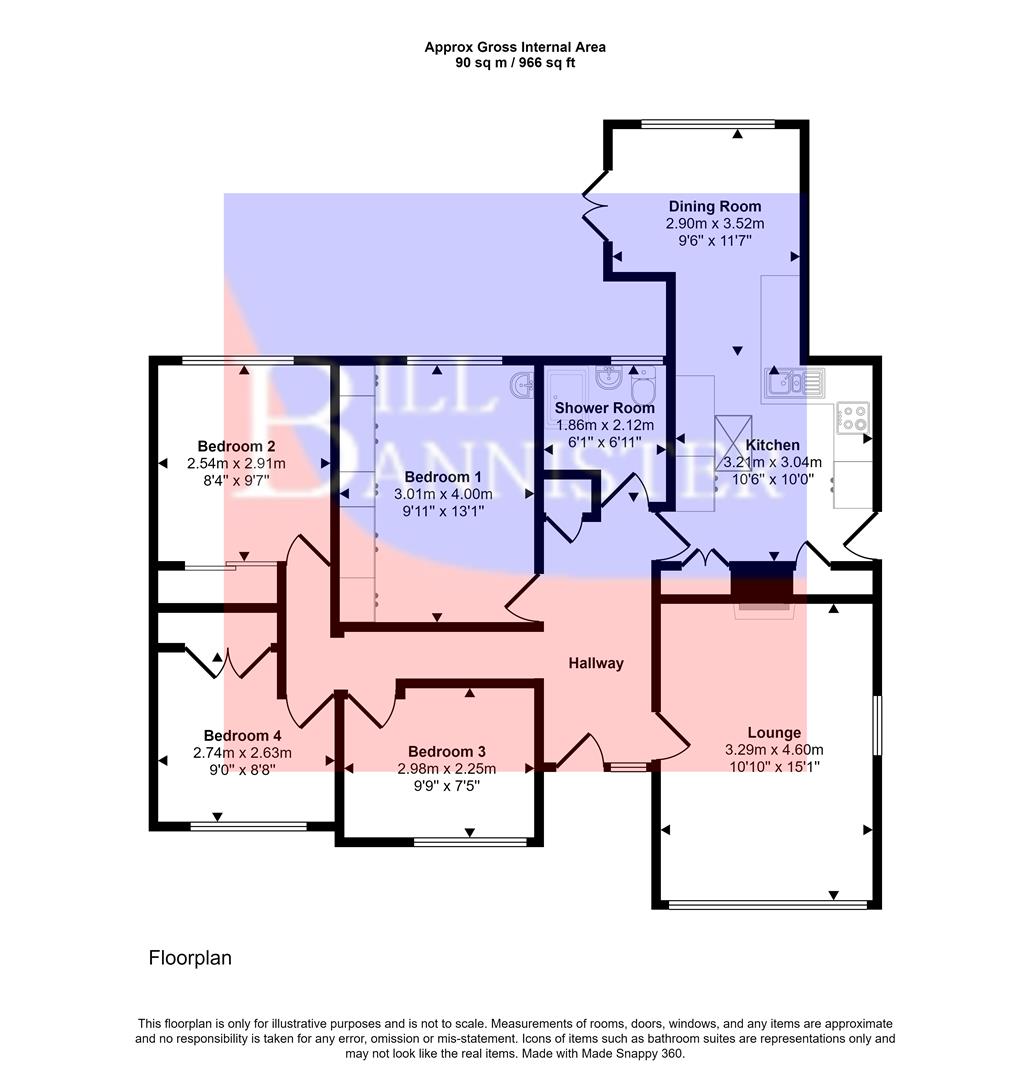Detached bungalow for sale in St. Uny Crescent, Carn Brea Village, Redruth TR15
Just added* Calls to this number will be recorded for quality, compliance and training purposes.
Property features
- Detached
- Four bedrooms
- Two reception rooms
- Fitted kitchen
- Shower room
- Gas heating
- Double glazing
- Cash purchase
Property description
Offered for sale as a cash purchase only this four bedroom detached bungalow is located in a popular location and has fine views. There are two living rooms, a fitted kitchen and the property has gas central heating and double glazing. Outside there are established gardens with parking and a garage.
Coming to market for the first time since new, this detached bungalow is offered for sale with no onward chain. Very well presented it is in a small and popular close with elevated views taking in the spire of St Euny Church, the Coombe and surrounding countryside. Internally there are two living rooms, a fitted kitchen and four bedrooms. Most floors are engineered oak. Heating is by gas and there is also double glazing. There are well established grounds with lawns, borders and two timber outbuildings. A garage also offers a workbench and there is paviour parking to the front. This property is offered as a cash purchase only.
Recessed Porch
Double glazed door and screen to:
Hallway
Engineered oak flooring. Some wood panelling. Cloaks cupboard and a radiator.
Lounge (3.29m x 4.6m (10'9" x 15'1"))
A dual aspect room with the benefit of the fine aspect. Focal point wood fire surround with inset tiling and a coal effect gas fire. Radiator and wall lights.
Dining Room (2.9m x 3.52m (9'6" x 11'6"))
A dual aspect with French doors to the rear. Pine wall and ceiling. Engineered oak flooring and a radiator.
Kitchen (3.21m x 3.04m (10'6" x 9'11"))
With a velux roof light and an external door. One and a half bowl stainless sink unit with adjoining cupboards and doors with splash backs. Eye level cupboards are provided together with a pull out unit. Built-in oven, microwave together with a fridge/freezer. Two double cupboards, one with a Worcester gas fired combi boiler. There is also a pantry. Radiator. Engineered oak flooring.
Bedroom 1 (3.01m x 4m (9'10" x 13'1"))
Two triple wardrobes and a centre cupboard. Wash hand basin and splash back. Engineered oak flooring. Radiator.
Bedroom 2 (2.54m x 2.91m (8'3" x 9'6"))
A double wardrobe. A wood panelled wall and a radiator.
Bedroom 3 (2.98m x 2.25m (9'9" x 7'4"))
A double wardrobe and a radiator.
Bedroom 4 (2.74m x 2.63m (8'11" x 8'7"))
With a radiator.
Shower Room (1.86m x 2.12m (6'1" x 6'11"))
Tiled cubicle with a Triton electric shower. Wash hand basin and a WC. Wall tiling and a ladder radiator. Access to part floored loft space with a fold away ladder.
Outside
A paviour driveway leading to garage 4.6m x 2.8m (15'09" x 9'18") with an up and over door, a work bench, space for white goods and a wash basin. There is a pleasant lawned front garden and borders. To the rear is a slabbed area with steps to a paved area that has two outbuildings. The property has a low maintenance chipped exterior.
Directions
From our office in Redruth proceed through West End turning left into Coach Lane. At the top bear around to the right going through Trevingey and up the slope into Carn Brea Village crossroads. Turn right and St Uny Crescent will be found on the left hand side.
Services
Mains drainage, mains metered water, mains electricity, mains gas heating.
Broadband highest available download speeds - Standard 15 Mpbs, Superfast 58 Mpbs (sourced from Ofcom).
Mobile signal Indoors - EE Limited, Three Limited, O2 Likely, Vodafone Likely (sourced from Ofcom).
Agents Notes
Tenure: Freehold.
Council tax band: A.
Property info
For more information about this property, please contact
Bill Bannister, TR15 on +44 1209 311198 * (local rate)
Disclaimer
Property descriptions and related information displayed on this page, with the exclusion of Running Costs data, are marketing materials provided by Bill Bannister, and do not constitute property particulars. Please contact Bill Bannister for full details and further information. The Running Costs data displayed on this page are provided by PrimeLocation to give an indication of potential running costs based on various data sources. PrimeLocation does not warrant or accept any responsibility for the accuracy or completeness of the property descriptions, related information or Running Costs data provided here.





































.png)