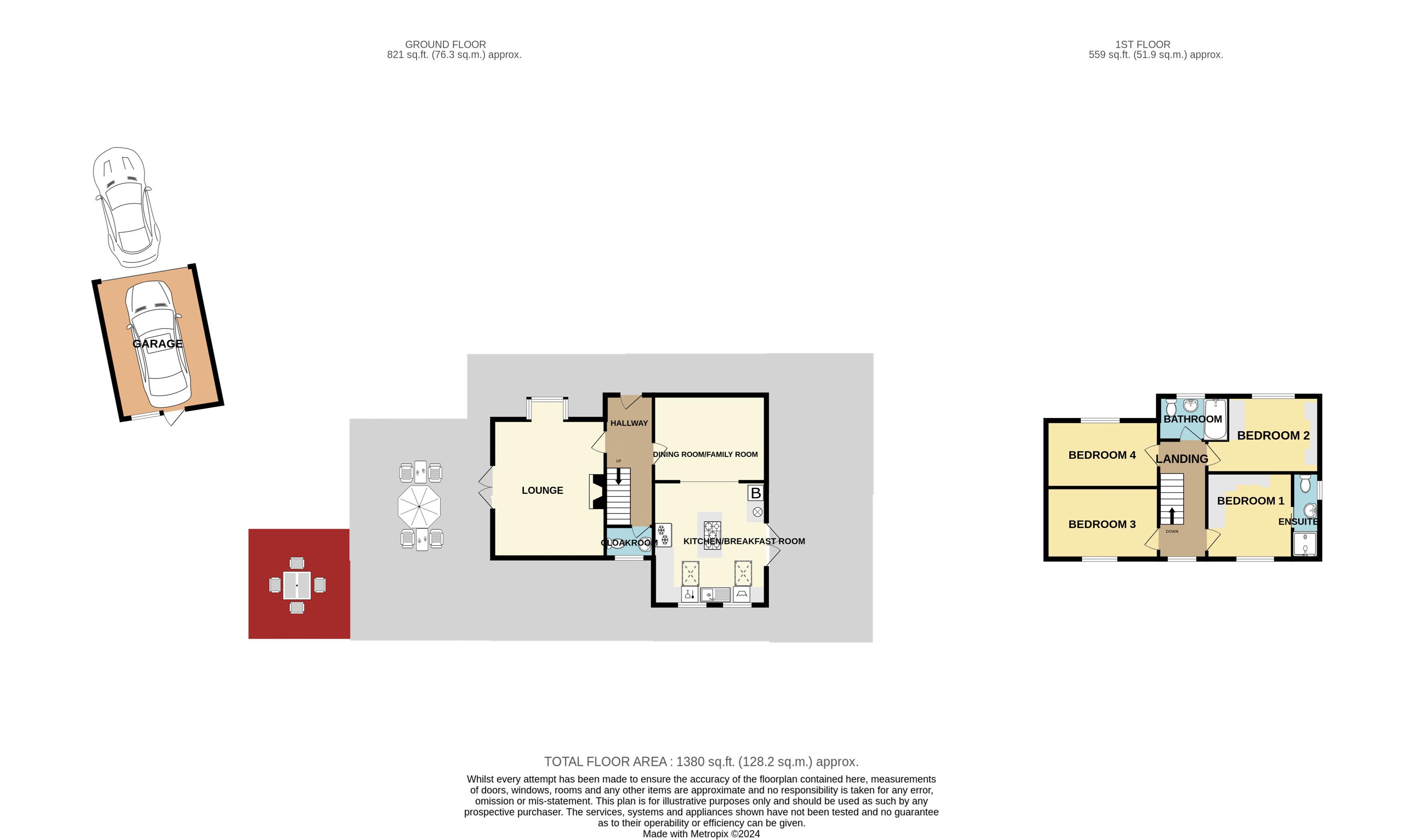Detached house for sale in Bargrove Road, Maidstone ME14
Just added* Calls to this number will be recorded for quality, compliance and training purposes.
Property features
- Chain Free
- 4 Double Bedrooms
- Open Plan Kitchen/Diner
- Detached Garage
- Close to town
- Close to local amenities
- Excellent transport links
Property description
Unique detached family house, set in a secluded plot on the fringe of the sought after Woodlands development. Individually built in 2018 to a high specification, beautifully decorated and presented, offered with no forward chain. Arranged on two floors extending to 1380 sq ft with gas heating and double glazed windows. Ample parking and a garage. Built in the grounds of Vinters House, a former Victorian mansion estate with substantial gardens, planted by the renowned Victorian botanist Sir Humphrey Repton, where many of the original mature trees remain, creating a wonderful natural backdrop.
On The Ground Floor
Entrance Canopy
Outside light, partly glazed composite entrance door.
Entrance Hall (15' 2'' x 5' 7'' (4.62m x 1.70m))
Karndean flooring, radiator, stairs to first floor with timber balustrade with decorative glass panels, understairs cupboard.
Lounge (16' 0'' x 13' 1'' (4.87m x 3.98m))
Log burner with Bressumer beam above, marble hearth, Box bay window to front, casement doors to garden, radiator, compressed bamboo wooden floor flooring, window to side.
Kitchen (14' 8'' x 13' 0'' (4.47m x 3.96m))
White contemporary gloss units with chrome handles and complementing work surfaces, Rangemaster cooker with 5 burner gas hob, with modern cylindrical extractor above. Integrated washing machine, dishwasher, American fridge/freezer, white metro tiling with mosaic details, two Velux windows, casement doors to garden. Cupboard housing Worcester boiler providing central heating and domestic hot water throughout, water softener. Underfloor heating. Window to side overlooking garden. Glazed door to hallway.
Dining Room (9' 6'' x 13' 1'' (2.89m x 3.98m))
Glazed door to hallway, window to front. Underfloor heating.
Cloakroom
White WC, hand basin with mixer tap, cupboard beneath, mirrored cupboard above. Window to rear, recessed lighting.
On The First Floor
Landing
Storage cupboards, access to loft space, window to side, radiator.
Bedroom 1 (10' 2'' x 10' 0'' (3.10m x 3.05m))
Window to side, range of built in fitted cupboards, radiator, recessed lighting, door to:
Ensuite
White hand basin with cupboard beneath, shower with raised shower tray with folding glass door, low level WC, radiator, window to side, recessed lighting.
Bedroom 2 (9' 3'' x 13' 2'' (2.82m x 4.01m))
Range of mirrored fitted cupboards, window to front, radiator.
Bedroom 3 (7' 9'' x 13' 1'' (2.36m x 3.98m))
Window to side, radiator.
Bedroom 4 (7' 10'' x 13' 4'' (2.39m x 4.06m))
Window to front, radiator.
Bathroom
White contemporary suite, panelled bath with shower above, glass screen, low level WC, hand basin with mixer tap and cupboard beneath, heated towel rail, half tiled walls with tiled floor and recessed lighting.
Detached Garage (16' 7'' x 11' 8'' (5.05m x 3.55m))
Large detached garage with electric up and over door, door to rear, power and light.
Outside
To the front of the property is a large gravelled driveway with parking for several vehicles, pedestrian access to garden, established borders with shrubs.
To the rear the property has a fabulous decked area perfect for entertaining and barbecues, patio adjacent to the property runs around the back of the house, two garden sheds.
Property info
For more information about this property, please contact
Ferris & Co, ME14 on +44 1622 829475 * (local rate)
Disclaimer
Property descriptions and related information displayed on this page, with the exclusion of Running Costs data, are marketing materials provided by Ferris & Co, and do not constitute property particulars. Please contact Ferris & Co for full details and further information. The Running Costs data displayed on this page are provided by PrimeLocation to give an indication of potential running costs based on various data sources. PrimeLocation does not warrant or accept any responsibility for the accuracy or completeness of the property descriptions, related information or Running Costs data provided here.






































.png)

