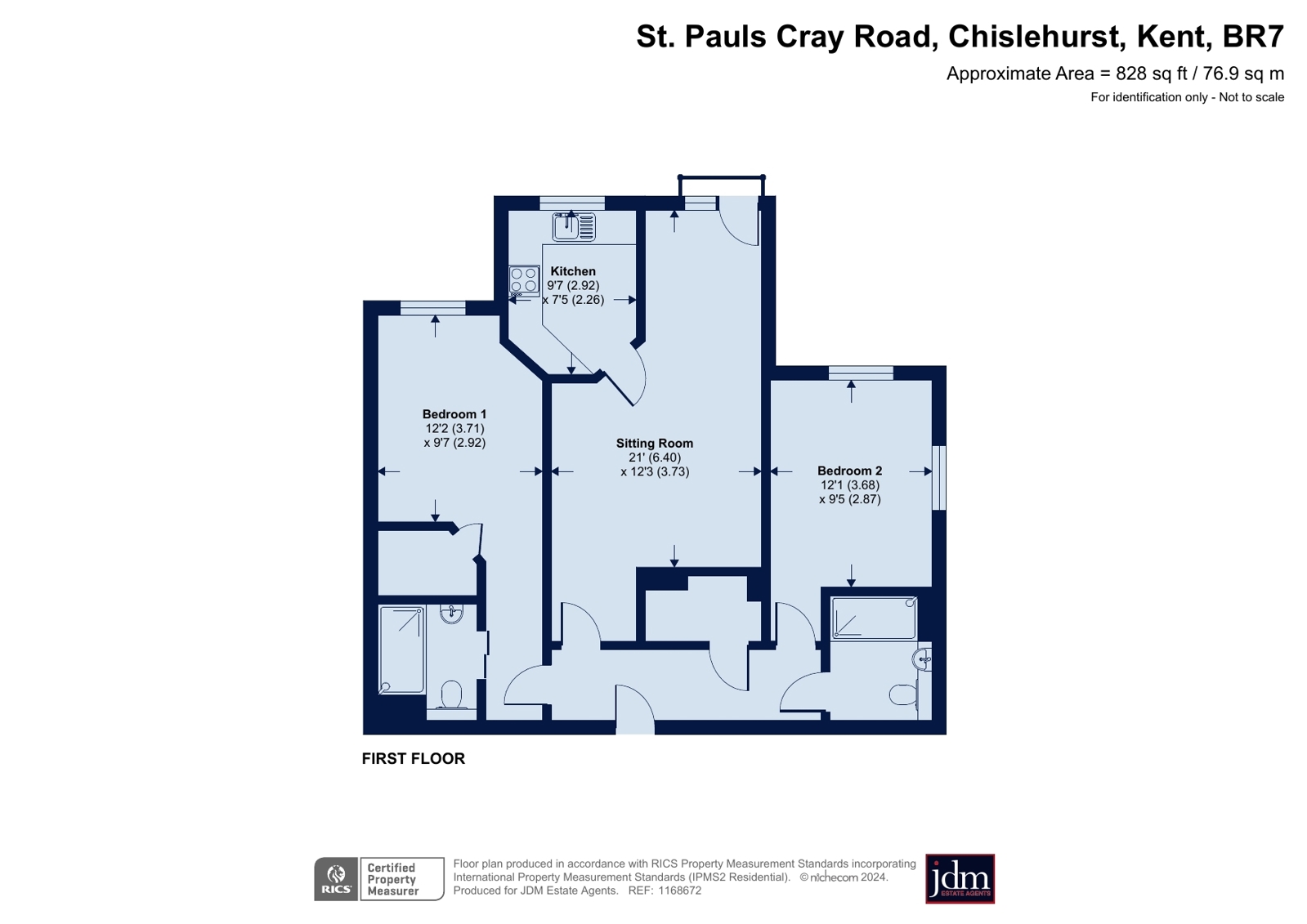Parking/garage for sale in St. Pauls Cray Road, Chislehurst, Kent BR7
Just added* Calls to this number will be recorded for quality, compliance and training purposes.
Property features
- McCarthy & Stone luxury retirement development (60+)
- Very well presented first floor apartment
- Lift
- 2 bedrooms, 2 shower rooms, Juliet balcony
- Concierge, residents lounge, visitors suite
- 24 hr emergency call system
- Landscaped grounds
- Moments from Royal Parade
- Resident parking available
Property description
A luxury retirement development where you can enjoy sociable lifestyle living with a concierge, residents lounge and visitor’s suite with the comfort of a house manager and a 24-hour emergency call system. Set in beautiful grounds just off Royal Parade, this 2-bedroom luxury apartment is a rare opportunity to buy into this McCarthy & Stone development.
This gated entrance property Faulkner House was built by McCarthy and Stone in 2015 for luxury independent retirement living for the over 60s. There is a house manager on site Monday to Friday, 9am to 3pm and a 24 hour emergency call system throughout.
The development includes a Homeowners' lounge with conservatory (giving a great community feel with events being organised for those who want to participate), landscaped gardens and there is a guest suite for visitors to stay (additional charges apply). There is designated parking (charges apply) and visitors parking.
This very well-presented apartment is situated on the first floor (with lift access) and features underfloor heating throughout, attractive internal doors, illuminated light switches, an apartment security door entry system with intercom, and emergency pull cord in the hall and bathroom.
Entry into the apartment is into a spacious hall with a good size storage cupboard and space for furniture items. There is a large sitting room of 257 sq ft which easily incorporates lounge and dining areas and has a Juliet balcony so you can open the doors and enjoy the light and fresh air and beautiful views of the gardens The kitchen includes a range of wall and floor cupboard/drawer units in a cream gloss with a contrasting black speckled granite work surface and integrated appliances.
Bedroom one is a double and has a spacious walk-in wardrobe and a luxury en suite shower room with a wide shower cubicle (with grab rail), heated chrome towel rail, attractive tiling and mirror over the basin.
Bedroom two is also a double and is dual aspect. The adjacent main bathroom is a wet room with level access to the shower cubicle (with grab rail), basin set into a vanity unit with mirror above, the attractive tiling, a chrome heated towel rail and emergency pull cord.
The heating and hot water is provided from a central system, the cost of which is covered by the service charge. The service charge also covers the cost of external maintenance, gardening and landscaping, external window cleaning, buildings insurance, water rates, security systems and the energy costs of the homeowner’s lounge and other communal areas. This list is indicative and must be confirmed via your solicitor prior to purchase.
The location is ideal just off genteel Royal Parade with its boutique shops, salons, pub and restaurants, and there is easy access to bus routes.
Material Information;
- Any journey times/distances given are approximate and have been sourced from Google Maps and
- The water supply is tbc
- The property is in a Conservation Area
- Leasehold 125 Years from and including 01.01.2015
- Ground Rent £595 pa - 2024
- Service Charge £5,864 pa<br /><br />
<b>Broadband and Mobile Coverage</b><br/>For broadband and mobile phone coverage at the property in question please visit: And respectively.<br/><br/><b>important note to potential purchasers:</b><br/>We endeavour to make our particulars accurate and reliable, however, they do not constitute or form part of an offer or any contract and none is to be relied upon as statements of representation or fact and a buyer is advised to obtain verification from their own solicitor or surveyor.
Property info
For more information about this property, please contact
jdm Estate Agents, BR7 on +44 20 8166 1748 * (local rate)
Disclaimer
Property descriptions and related information displayed on this page, with the exclusion of Running Costs data, are marketing materials provided by jdm Estate Agents, and do not constitute property particulars. Please contact jdm Estate Agents for full details and further information. The Running Costs data displayed on this page are provided by PrimeLocation to give an indication of potential running costs based on various data sources. PrimeLocation does not warrant or accept any responsibility for the accuracy or completeness of the property descriptions, related information or Running Costs data provided here.






























.png)

