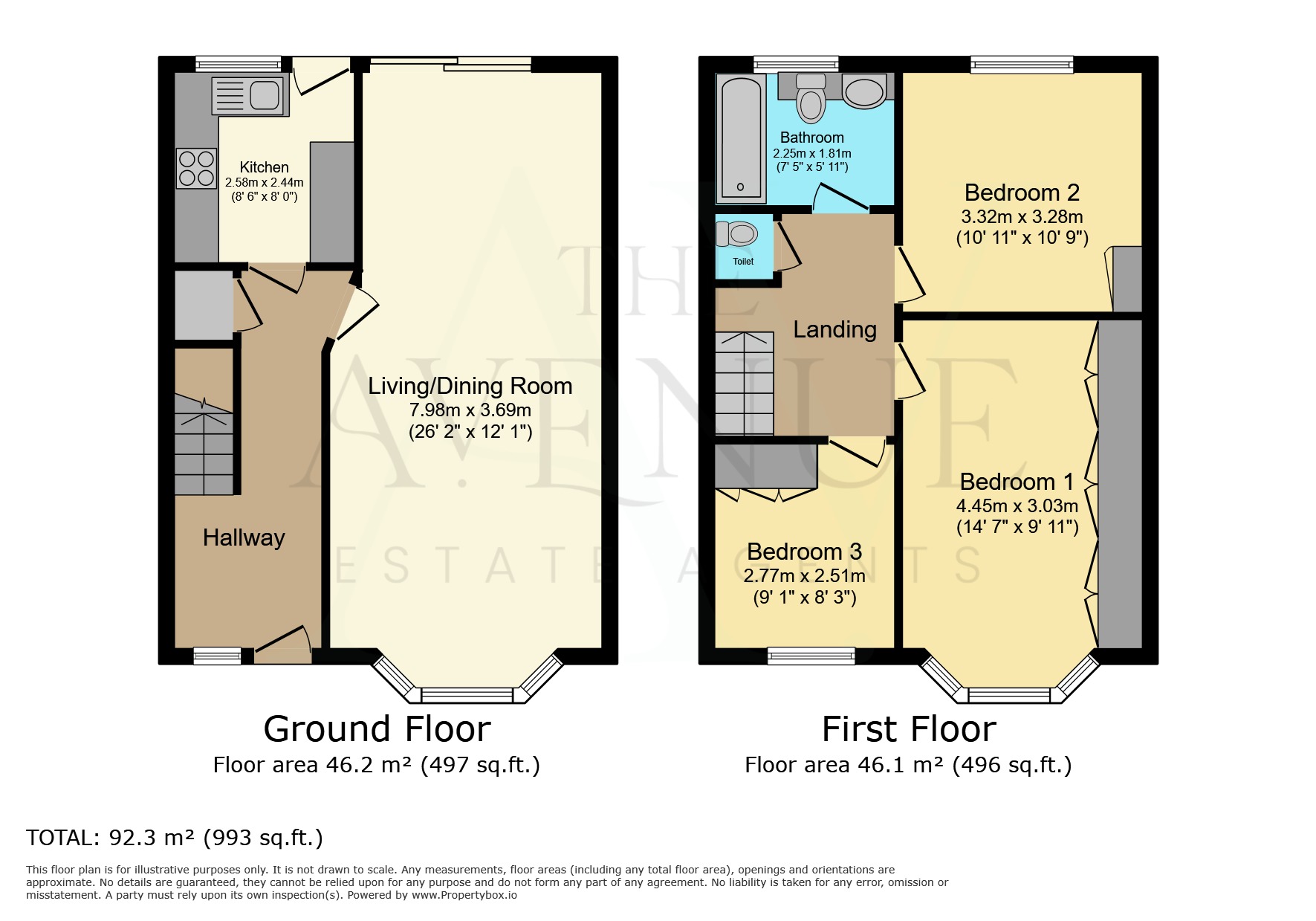Semi-detached house for sale in Sutherland Close, Birmingham, West Midlands B43
Just added* Calls to this number will be recorded for quality, compliance and training purposes.
Property features
- Quote Reference - #EN03
- Local Amenities, Transport Networks & School Catchments
- Semi Detached 3 Bed
- Bathroom & Separate WC Upstairs
- Through Living/Dining Room
- Fitted Kitchen
- Private Rear Garden with Side Entrance
- Shared Driveway & Garage
- Fantastic Views
- No Chain
Property description
Welcome To Sutherland Close, Great Barr, B43
Welcome to 10 Sutherland Close.
The location of this semi detached home is perfect for a family looking to enjoy Doe Bank Park or Barr Beacon on a weekend or summers day. The property is within school catchments for; Meadow View jmi, Pheasey Park Farm, Barr Beacon School and Streetly Academy. Its ideal too for first time buyers or those looking to downsize too with local amenities on your doorstep as well as fantastic transport and road links.
The Entrance Hallway boasts storage cupboard underneath the stairs for shoes/bags, and gives access to the stairs to the first floor, dining/living room and kitchen.
The dual aspect living room with direct access to the garden through the sliding door is spacious and provides ample space for multiple sofas and chairs and an area the whole family can enjoy together and perfect for entertaining friends. The bay window end, which is home to sofas, gives views of the front and enables the room to be flooded with light.
The kitchen with base and wall units, fitted gas hob and oven, has integrated fridge/freezer, houses the boiler and offers views of the garden via the rear window as well as direct access through the stable style back door.
To the first floor are 3 bedrooms, bathroom, separate wc plus access to the loft.
Bedroom 1, a double room, with front aspect gives ample space for bedroom furniture and has fitted wardrobes and the bay window. Bedroom 2, another double bedroom, with views of the back garden and beyond into the city, provides ample space for bedroom furniture and has a storage cupboard too. Bedroom 3, another good size bedroom provides a perfect bedroom for a nursery/toddler bedroom/teenager room or that working from home space and has built in storage.
The bathroom, boasts a bath, sink and storage. There is a separate wc. There is the opportunity to knock these two together to make a luxury 4 piece bathroom or place a toilet in the bathroom whilst renovating to create a family bathroom and an additional wc upstairs to suit a growing family.
The landing gives access to a loft which has been insulated, and could provide additional storage if needed. Nearby properties have added loft conversions.
The rear garden, has a patio area perfect for table and chairs and bbq and then is laid to lawn with shrub and flower beds. There is access to the garage through the gate leading to the shared driveway at the side. Access to the garden is via the living room, kitchen or side access near to the garage.
Viewing is essential to appreciate the living space on offer, the location and the potential the property has to offer.
We have been advised that the property is freehold, the EPC is C and Council Tax Band C. It is standard construction.
Disclaimer - Important Notice - Every care has been taken with the preparation of these particulars, but complete accuracy cannot be guaranteed. If there is any point which is of particular interest to you, please obtain professional confirmation. Alternatively, we will be pleased to check the information for you. These particulars do not constitute a contract or part of a contract. All measurements quoted are approximate. Photographs are reproduced for general information and it cannot be inferred that any item shown is included in the sale.
Property info
For more information about this property, please contact
The Avenue UK, B3 on +44 121 721 3104 * (local rate)
Disclaimer
Property descriptions and related information displayed on this page, with the exclusion of Running Costs data, are marketing materials provided by The Avenue UK, and do not constitute property particulars. Please contact The Avenue UK for full details and further information. The Running Costs data displayed on this page are provided by PrimeLocation to give an indication of potential running costs based on various data sources. PrimeLocation does not warrant or accept any responsibility for the accuracy or completeness of the property descriptions, related information or Running Costs data provided here.











































.png)