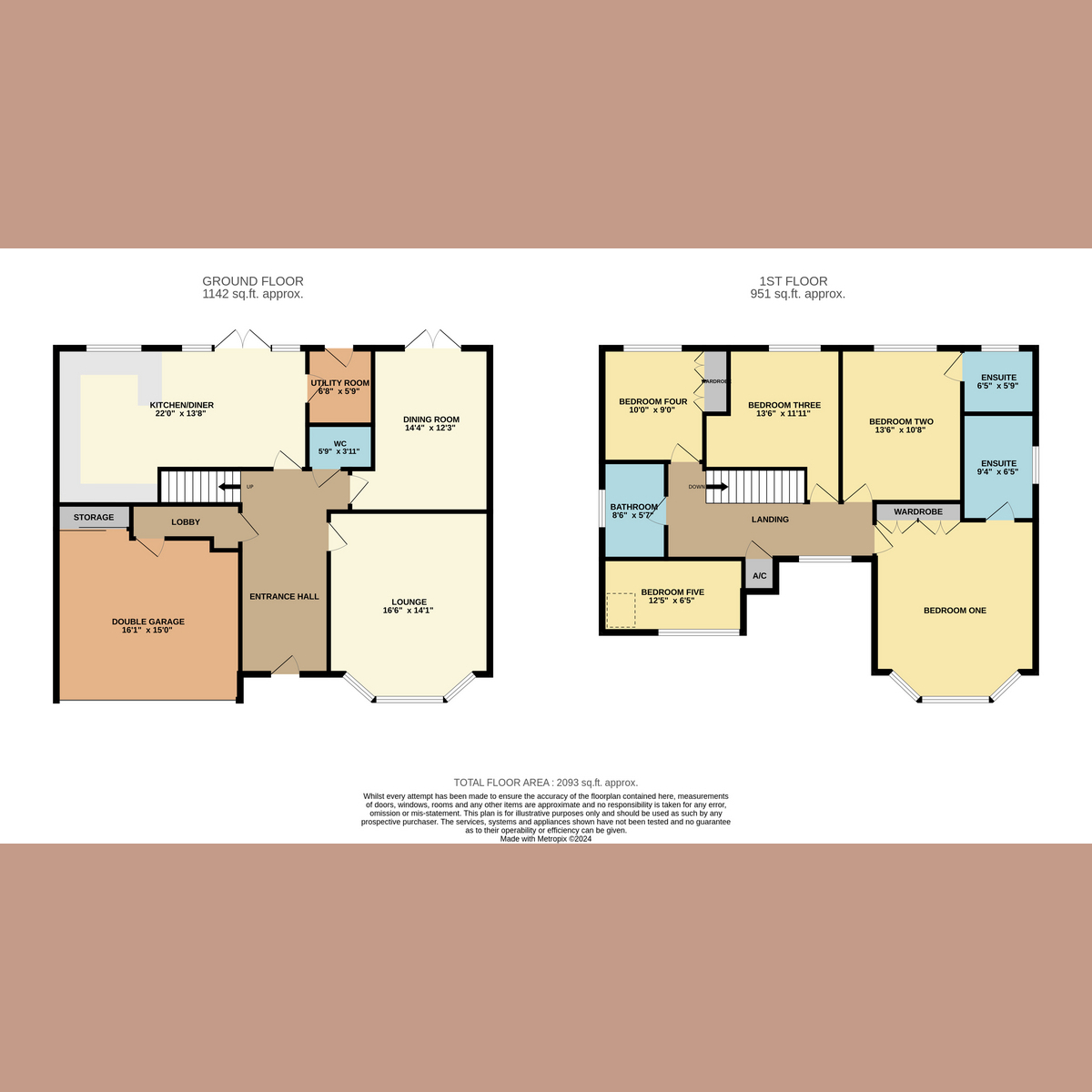Detached house for sale in Rose Street, Benfleet SS7
Just added* Calls to this number will be recorded for quality, compliance and training purposes.
Property features
- Detached Home Offering Over 2000 sq/ft
- Five Great Size Bedrooms
- Two En-Suite Shower Rooms as well as Family Bathroom
- Spacious Living Throughout
- Downstairs WC
- Low Maintenance Rear Garden
- Off-Street Parking
- Integral Double Garage
- Catchment To Thundersley Primary School, The Deanes & The King John School
- Easy Access To A13
Property description
This five-bedroom family home offers a wealth of living space, featuring a modern kitchen, five bedrooms, two of which have their own en-suite shower rooms as well a beautifully maintained rear garden. Located in a highly desirable school catchment area, it also provides ample parking and garage access.
Situated in a sought-after neighbourhood, this property is within close proximity to top-rated schools, making it ideal for families. It also offers easy access to local amenities, shops, and transport links, ensuring convenience for daily life. The quiet, well-maintained residential setting provides a peaceful retreat while remaining well-connected to the heart of town.
Council Tax Band: G
Tenure: Managed Freehold
Room Measurements
Kitchen/Diner: 22'0 x 13'8
Utility Room: 6'8 x 5'9
Dining Room: 14'4 x 12'3
Lounge: 16'6 x 14'1
W/C: 5'9 x 3'11
Bedroom One: 14' 1" x 15' 9"
Ensuite: 9'4 x 6'5
Bedroom Two: 13'6 x 10'8
Ensuite: 6'5 x 5'9
Bedroom Three: 13'9 x 11'11
Bedroom Four: 10'0 x 9'0
Bedroom Five: 12'5 x 6'5
Bathroom: 8'6 x 5'7
Ground Floor
As you step into the hallway, you are greeted by a welcoming space leading to the expansive lounge, which is ideal for relaxation and unwinding after a long day. The open-plan kitchen, fully equipped with appliances, offers ample space for quick meals or family cooking, with seamless access to the rear garden. There is also a dining room perfect for hosting formal dinners or family gatherings, and a ground-floor W/C for convenience. The ground floor is complete with internal access to the garage and a utility space housing additional appliances
First Floor
The first floor features five generously sized bedrooms, ensuring plenty of space for all family members. The primary bedroom and the second bedroom come with their own stylish ensuite bathrooms, adding a touch of luxury. Additionally, the family bathroom on this level is immaculately presented, providing a modern and comfortable space for all
Exterior
The rear garden offers a combination of a paved patio and an artificial lawn, ideal for low-maintenance living. The additional paved seating area provides an excellent space for entertaining family and friends during warmer months. The front of the property benefits from off-street parking, a garage, and a neatly presented lawn area, adding to the home’s impressive kerb appeal
Location
This property is ideally situated within the catchment area for Thundersley Primary School, The Deanes, and The King John School, making it perfect for families. It offers easy access to the A13, ensuring convenient travel routes. Just a short walk away is Hadleigh High Street, where you can explore a variety of shops, bars, and restaurants. For commuters, Benfleet Station is a short drive away, offering the C2C line with direct trains to London Fenchurch Street in under an hour. Additionally, the location boasts a wealth of excellent amenities within walking distance
Agents Note:
The sellers have made us aware that the property is a managed freehold and there is an estate maintenance charge payable of £450 P/A
Property info
For more information about this property, please contact
Gilbert & Rose, SS9 on +44 1702 787437 * (local rate)
Disclaimer
Property descriptions and related information displayed on this page, with the exclusion of Running Costs data, are marketing materials provided by Gilbert & Rose, and do not constitute property particulars. Please contact Gilbert & Rose for full details and further information. The Running Costs data displayed on this page are provided by PrimeLocation to give an indication of potential running costs based on various data sources. PrimeLocation does not warrant or accept any responsibility for the accuracy or completeness of the property descriptions, related information or Running Costs data provided here.










































.png)
