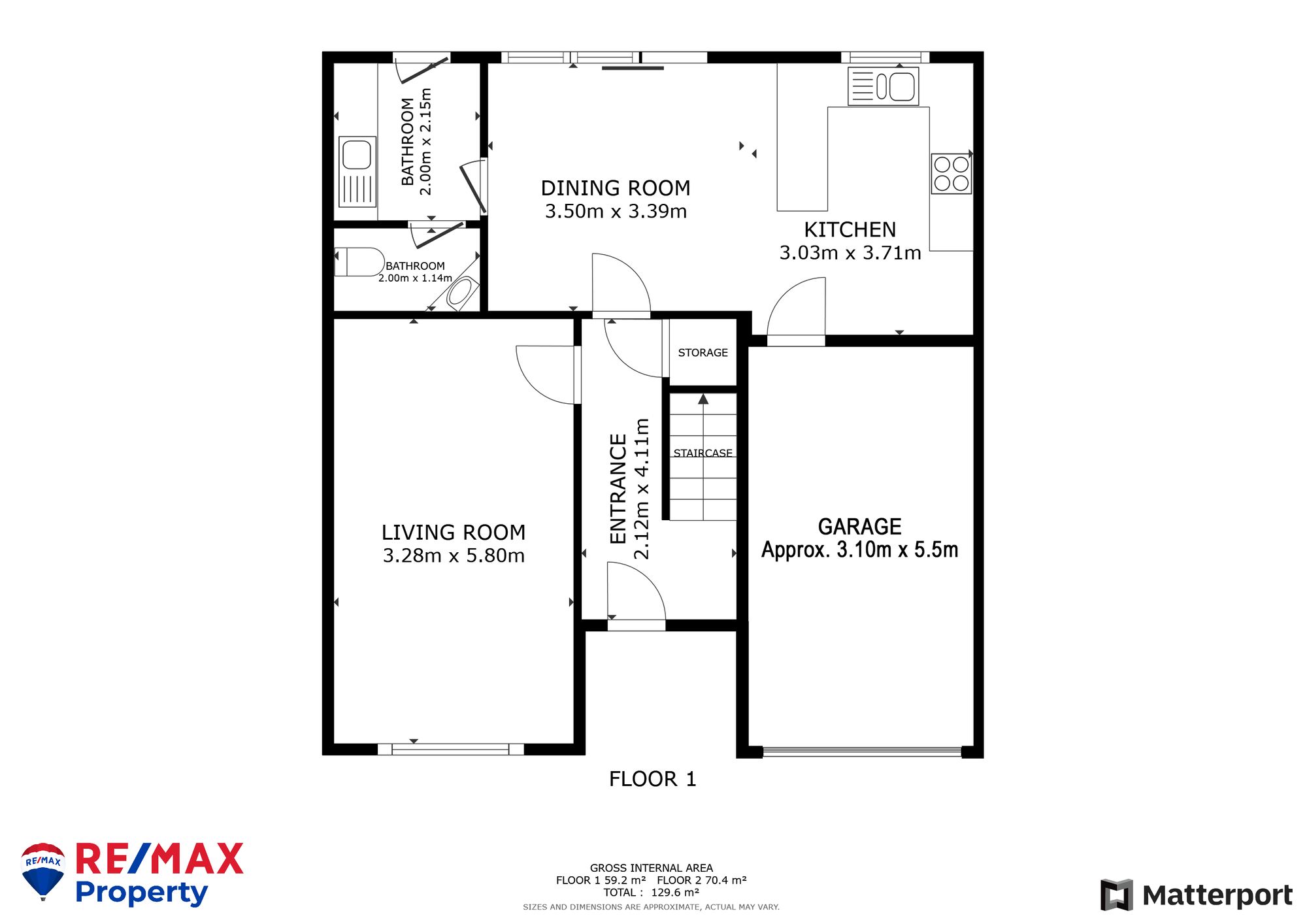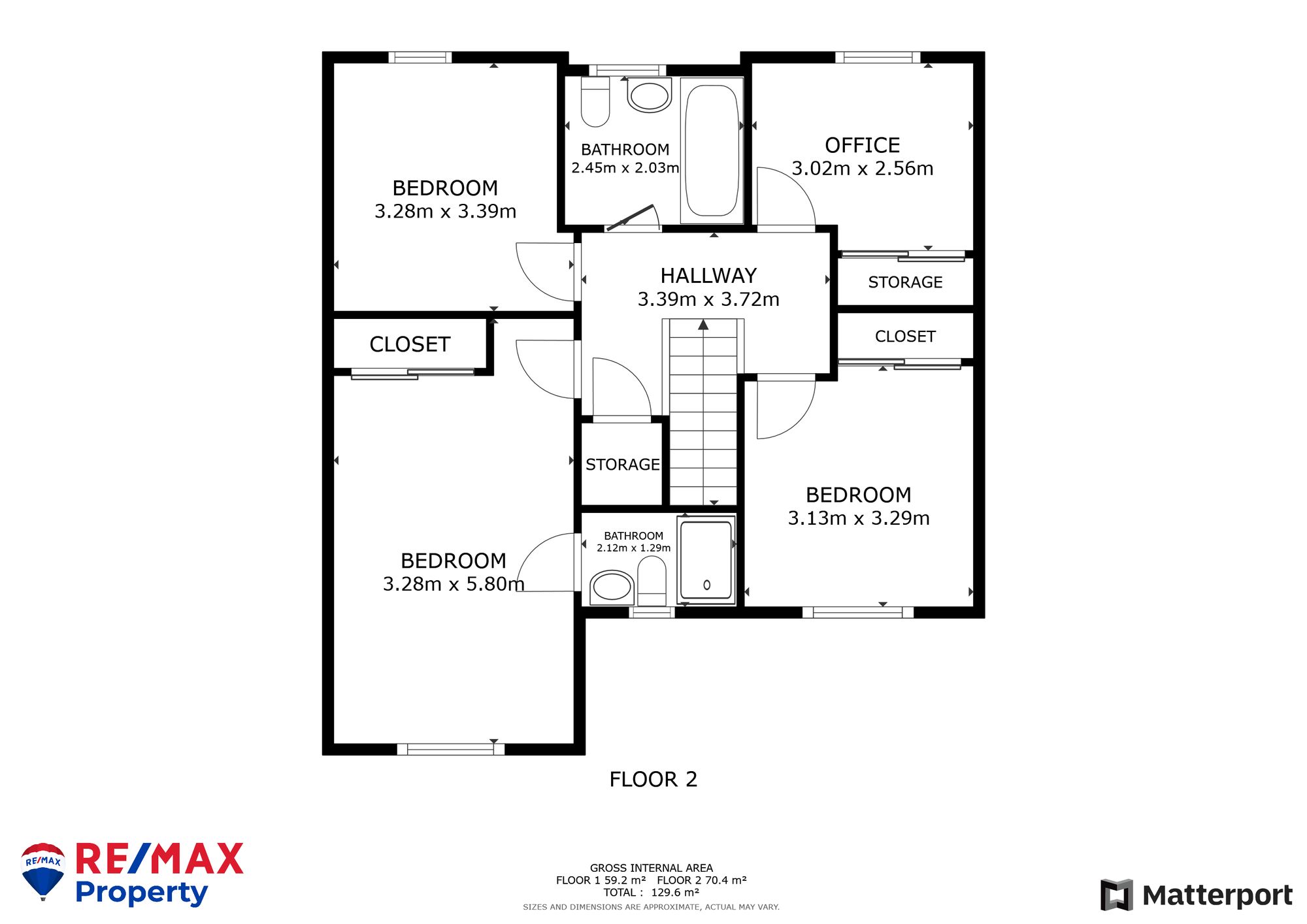Detached house for sale in 33 Sandpiper Common, Lesmahagow, Lanark ML11
Just added* Calls to this number will be recorded for quality, compliance and training purposes.
Property features
- Sumptuous 4 Bedroom Detached Villa
- Lovely Lounge
- Bespoke Kitchen/Diner
- 4 Double Bedrooms
- 3 Bathrooms
- Landscaped Gardens & Large Driveway
Property description
*bespoke designed 4 bedroom detached villa*
Niall McCabe and re/max Property are delighted to offer to the market this idyllic and rarely available property that oozes class & sophistication.
Perfectly designed for an idyllic semi-rural lifestyle, this exceptional four bedroom detached villa offers versatile and generously proportioned accommodation, with instant kerb appeal and alluring interior design focused on light and space, this wonderful home certainly offers the best in contemporary family living.
Internally the property is a very special place where quality comes as standard and attention to detail is evident in every corner of every room. Inside, spacious well-designed living spaces are flooded with natural light with a luxurious, yet contemporary twist.
Lesmahagow is highly desirable location for commuters and offers the peace and tranquillity of rural living with great road links to Hamilton, Glasgow and the Clyde Valley. The A71 and M8 nearby also provide relatively short travel times to Edinburgh and Central Scotland. Lesmahagow is home to a number of primary schools and Lesmahagow High School. There is a pleasant high street, a local health clinic and a pharmacy.
Freehold
Council tax band E
Factor Fees – variable with devlopment
Sales particulars aim for accuracy but rely on seller-provided info. Measurements may have minor fluctuations. Items not tested, no warranty on condition. Photos may use wide angle lens. Floorplans are approximate, not to scale. Not a contractual document; buyers should conduct own inquiries.
EPC Rating: B
Location
Lesmahagow is highly desirable location for commuters and offers the peace and tranquillity of rural living with great road links to Hamilton, Glasgow and the Clyde Valley. The A71 and M8 nearby also provide relatively short travel times to Edinburgh and Central Scotland. Lesmahagow is home to a number of primary schools and Lesmahagow High School. There is a pleasant high street, a local health clinic and a pharmacy
Lounge (5.80m x 3.28m)
A sophisticated formal lounge featuring stunning tiled flooring and a striking marble feature wall. Bathed in natural light from the front window, this spacious room offers ample floor space, perfect for versatile furniture arrangements.
Kitchen/Diner (6.42m x 3.71m)
A bespoke gourmet kitchen/diner boasting sleek high-gloss cabinets and a stylish dining area. The space is enhanced by bi-fold doors opening to the outdoors, while convenient access to a utility room ensures practical elegance.
Utility Room (2.00m x 2.15m)
A spacious utility room designed for functionality, offering ample space for laundry appliances and additional prep areas, perfect for effortless household tasks.
W.C (2.00m x 1.14m)
A stunning 2-piece W.C. Featuring bold, striking tiling, combining style and sophistication in a compact space.
Bedroom 1 (5.80m x 3.28m)
An impressive master bedroom suite with generous fitted storage, plush carpeting for ultimate comfort, and a private en-suite, offering a luxurious retreat.
En-Suite (2.12m x 1.29m)
A designer en-suite shower room featuring a glazed window, sleek fixtures, and a spacious double shower enclosure, blending luxury and functionality.
Bedroom 2 (3.39m x 3.28m)
Bedroom 2 is a spacious double room with neutral decor, plush carpeting, and a front-facing view, offering comfort and style.
Bedroom 3 (3.29m x 3.13m)
Bedroom 3 is a stunning double room with serene views over the rear aspect, offering a peaceful retreat.
Bedroom 4 (3.02m x 2.56m)
Bedroom 4 is currently designed as a walk-in wardrobe but offers versatility as an ideal home office or additional bedroom, tailored to your needs.
Family Bathroom (2.45m x 2.03m)
A beautiful family bathroom featuring a sumptuous bathtub and bespoke textured tiling, creating a luxurious and relaxing space.
Exterior
The external gardens feature a professionally landscaped front with a large lawn, sunny patio, and a multi-car driveway. The pretty lawn adds charm, while access to the integral garage provides convenience.
Property info
For more information about this property, please contact
Remax Property, EH54 on +44 1506 674043 * (local rate)
Disclaimer
Property descriptions and related information displayed on this page, with the exclusion of Running Costs data, are marketing materials provided by Remax Property, and do not constitute property particulars. Please contact Remax Property for full details and further information. The Running Costs data displayed on this page are provided by PrimeLocation to give an indication of potential running costs based on various data sources. PrimeLocation does not warrant or accept any responsibility for the accuracy or completeness of the property descriptions, related information or Running Costs data provided here.





































.png)
