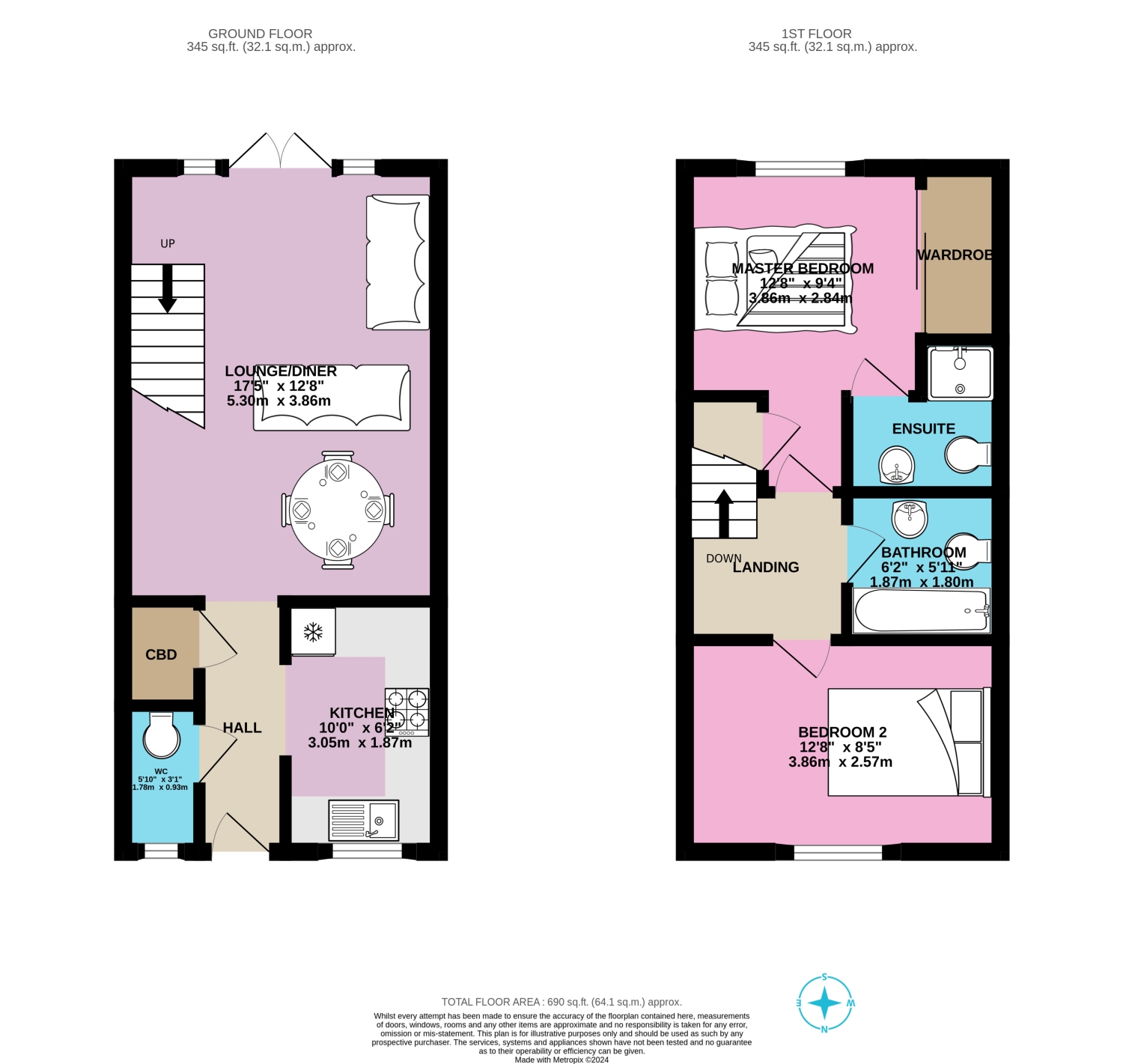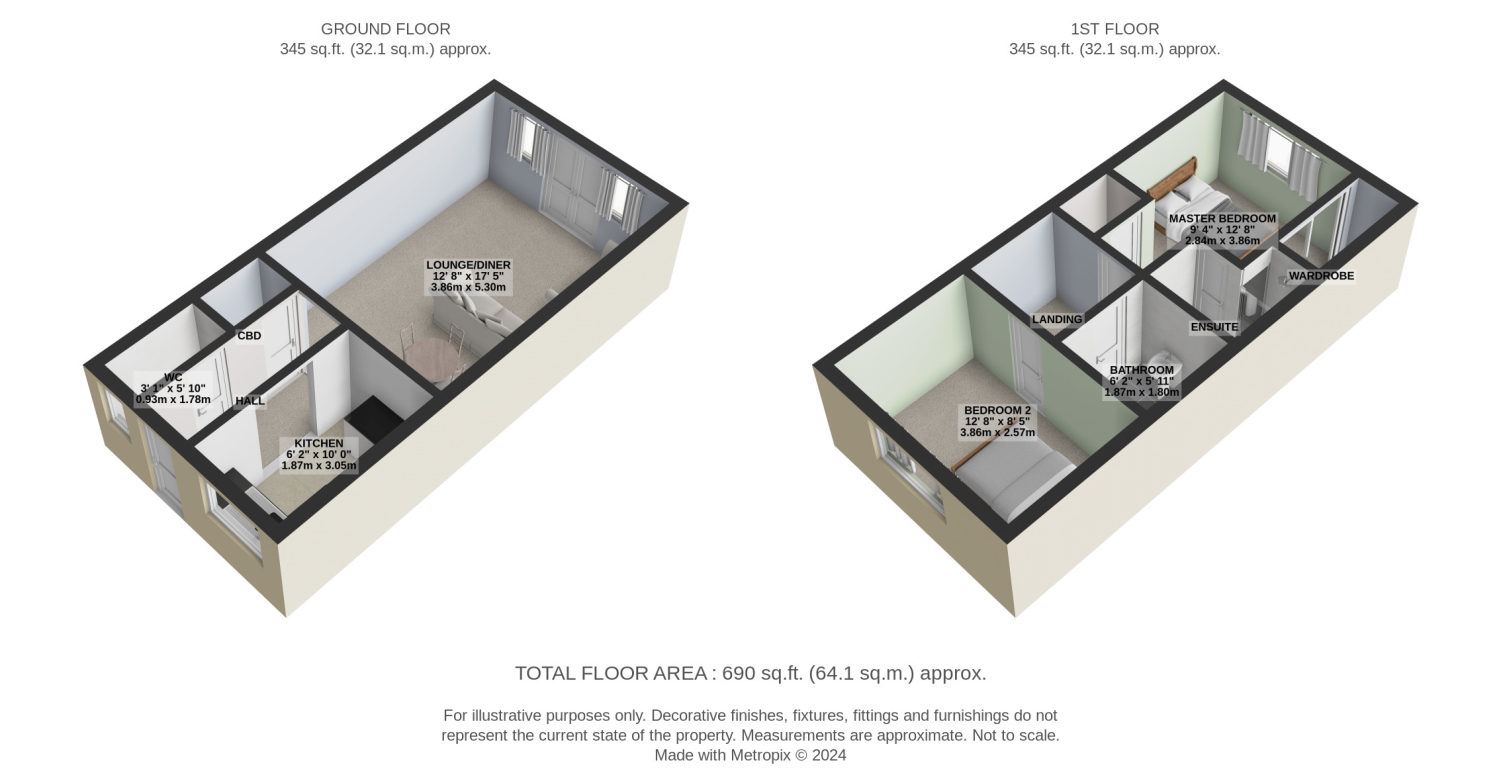Terraced house for sale in Collingwood Road, Yeovil BA21
* Calls to this number will be recorded for quality, compliance and training purposes.
Property features
- No chain
- Great opportunity for first time buyers and investors
- 2 double bedrooms, master with ensuite and fitted wardrobes
- Ensuite, family bathroom and downstairs WC
- Open plan lounge diner opening to split level rear garden
- South facing, enclosed, rear garden
- Off road allocated parking for 2 cars
- Energy efficient - EPC B
- Open day - by appt only, Sept 28th.
Property description
The home in brief comprises - entrance hall with a modern fitted kitchen to the right, WC to the left, useful storage cupboard also to the left and open plan lounge diner straight ahead with patio doors to the south facing, enclosed, rear garden. Stairs from the lounge lead to the first floor with 2 double bedrooms and family bathroom. The master bedroom has fitted wardrobes and an ensuite shower room. It also has wonderful views over open countryside. The insulated, boarded loft is accessed via an integral ladder and has lighting.
The south facing split level rear garden is low maintenance with a patio and steps leading down to a lawn with raised planting area. It is well fenced, nice and secure for pets or children. It has external power sockets and an external tap. A gate provides easy access to the 2 allocated parking spaces at the rear.
Entrance Hall
Enter through the exterior door, the kitchen iis mmediately to the right, living room straight ahead, WC to the left and a handy storage cupboard as well. Lovely oak effect laminated flooring. Neutral decor.
Kitchen
3.05m x 1.88m - 10'0” x 6'2”
A good range of modern gloss white fitted cabinets complimented with walnut effect worktop. Single bowl stainless steel sink with drainer and mixer tap. Space and plumbing for the washing machine. Space and plumbing for the fridge freezer. Integrated Whirlpool electric oven with gas hob, splash back and extractor fan over. Double glazed window to the front. Gas boiler that has been annually serviced.
WC
White 2 piece suite with splash back around the corner basin. Obscure double glazed window to the front. Extractor fan. Electrical consumer unit.
Living Room
5.3m x 3.86m - 17'5” x 12'8”
Great size room with french doors opening to the rear garden. Oak effect laminated flooring continued from the hall. Stairs to the bedrooms. Handy under stair storage area. Neutral decor.
Landing
Doors to the 2 double bedrooms, the family bathroom. Neutral carpet and decor. Access to loft which is insulated, boarded and has a ladder and lighting.
Master Bedroom
2.84m x 3.86m - 9'4” x 12'8”
Benefits from fitted wardrobes, a further storage cupboard and an ensuite. Double glazed windows to the rear with lovely country views. Neutral carpet and decor.
Ensuite
Tiled shower cubicle and white 2 piece suite, basin with tiled splash back. Extractor fan and towel radiator.
Bedroom 2
2.57m x 3.86m - 8'5” x 12'8”
Another double bedroom. Double glazed window to the front. Neutral carpet and decor.
Bathroom
White 3 piece suite. Part tiled. Splash back around the basin. Towel radiator. Extractor fan.
Rear Garden
South facing, low maintenance, split level set up. Exit the French doors from the living rrom onto the patio with steps down to the lower tier that is gravelled. Well fenced and secure so great for children and pets. Handy rear gate for easy access to the 2 allocated parking spaces. External tap.
Rear Access
The 2 allocated parking spaces are at the rear of the property away from passing traffic. The rear gate then affords easy access to the home.
Property info
For more information about this property, please contact
EweMove Sales & Lettings - Yeovil & Sherborne, BD19 on +44 1935 590844 * (local rate)
Disclaimer
Property descriptions and related information displayed on this page, with the exclusion of Running Costs data, are marketing materials provided by EweMove Sales & Lettings - Yeovil & Sherborne, and do not constitute property particulars. Please contact EweMove Sales & Lettings - Yeovil & Sherborne for full details and further information. The Running Costs data displayed on this page are provided by PrimeLocation to give an indication of potential running costs based on various data sources. PrimeLocation does not warrant or accept any responsibility for the accuracy or completeness of the property descriptions, related information or Running Costs data provided here.



























.png)
