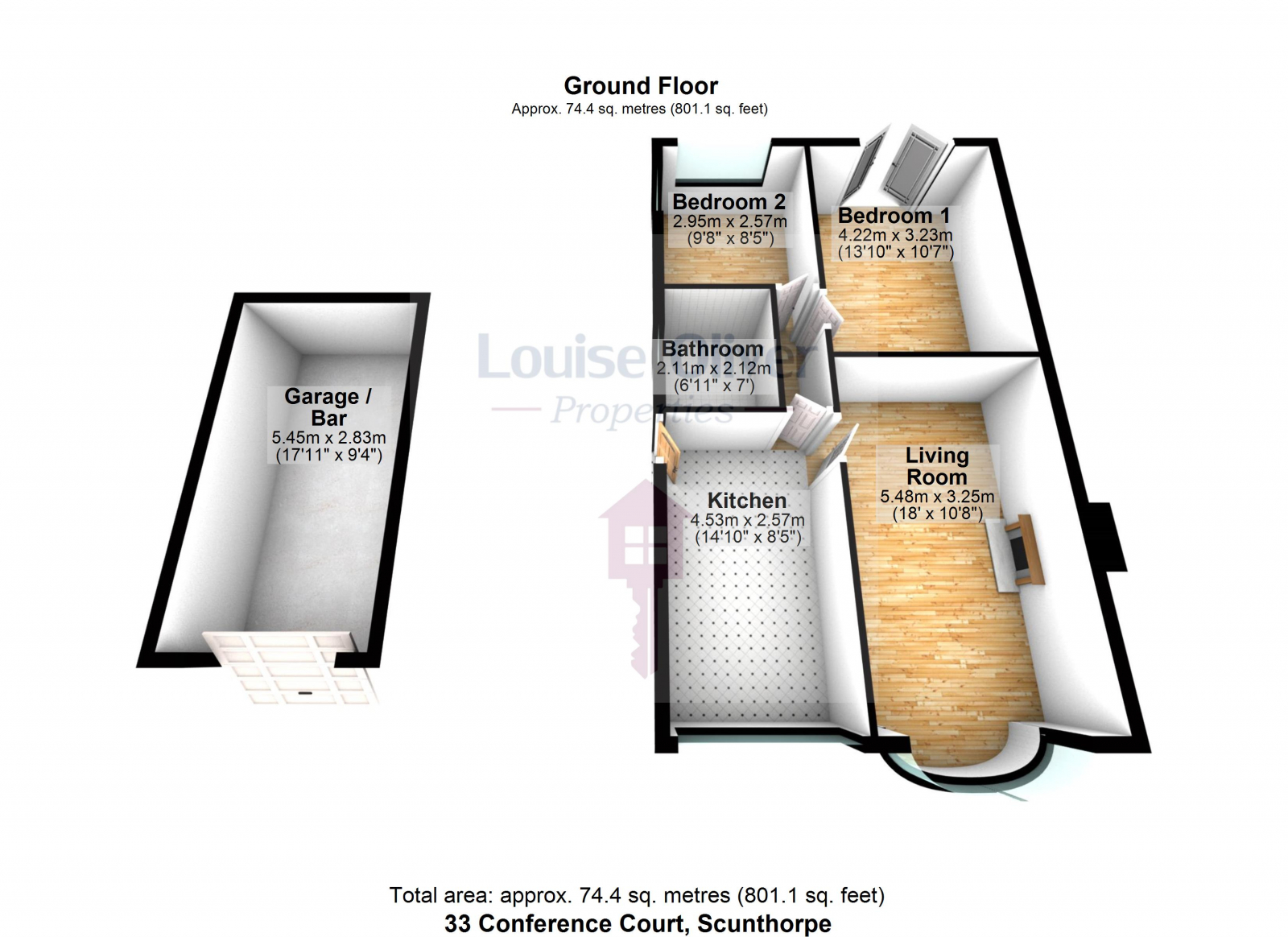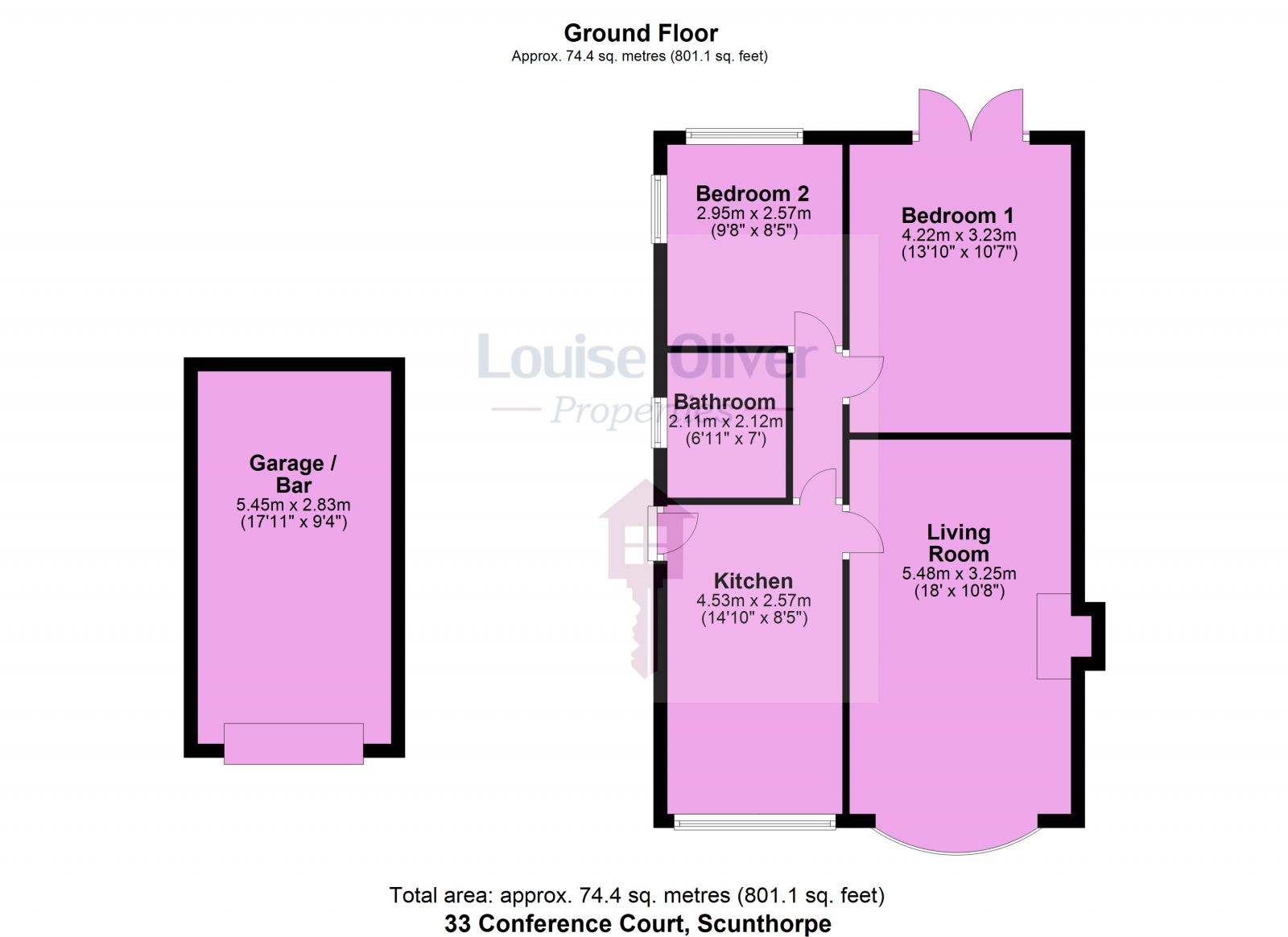Detached bungalow for sale in Conference Court, Bottesford, Scunthorpe DN16
* Calls to this number will be recorded for quality, compliance and training purposes.
Property features
- Stunning field views
- Secure detached garage
- Built in bar area
- Double bedrooms
- New kitchen and bathroom
- Electric gates to access
- Large driveway extended to rear
- Quiet cul-de-sac
- Popular location
- Summer house to rear
Property description
Louise Oliver Properties is delighted to bring to market this stunning two-bedroom detached bungalow, situated in the peaceful cul-de-sac of Conference Court in the highly sought-after area of Bottesford, Scunthorpe. Presented to an impeccable standard, this modern bungalow offers stylish and comfortable living throughout.
Entrance to the property is via the side aspect, with electric gated access to the driveway. The spacious, fully fitted kitchen is equipped with built-in appliances, including a microwave, oven, and grill, making it perfect for home cooking and entertaining. The kitchen flows seamlessly into the lounge, where you’ll find ample dining space and a charming curved bay window that fills the room with natural light. A rear hallway leads to a sleek, modern bathroom suite and two generously sized double bedrooms, each with fitted storage solutions.
Externally, the property boasts a large driveway at the front, partially finished with shingle, offering plenty of parking space. Double electric gates provide access to the rear, where a beautifully landscaped courtyard-style garden awaits. This outdoor space features a paved area leading to the detached garage, a lawn with raised shingle terrace, established flower beds, a wooden sunroom, and an additional garden room—perfect for relaxing or entertaining.
The detached garage has been partially converted and features include; an electric roll-top door, space for one vehicle, and a freestanding wooden bar, complete with over-bar feature lighting for a fun and functional space. The front aspect of the property offers delightful views across the open fields of Bottesford and Messingham, adding to the tranquility of this quiet location.
This property is perfect for those seeking a blend of modern living with outdoor space and scenic views.
Features
- Garden
- Secure Car parking
- Microwave
- Full Double Glazing
- Oven/Hob
- Gas Central Heating Combi Boiler
- Double Bedrooms
- Fireplace
Property additional info
kitchen : 4.53M X 2.57M
Entrance to the property is via a side aspect, obscure glazed wood composite door, leading into a spacious and modern fitted kitchen. This well-appointed kitchen offers ample space for a breakfast bar or dining table and features cream wood-fronted wall, base, and larder storage cabinets. The wood-effect countertops complement the built-in stainless steel microwave and oven, alongside a halogen hob with an over-hob extractor unit. A white composite one-and-a-half sink with drainer sits below a front aspect uPVC diamond leaded window, adding a touch of elegance. The kitchen is completed with tile-effect vinyl flooring, tiled walls, a Worcester gas combi boiler, under-counter space for multiple white goods, a radiator, and spot lighting to the ceiling.
Lounge : 5.48M X 3.25M
The spacious lounge offers ample dining space and features a front aspect uPVC leaded rounded bay window that allows natural light to fill the room. The focal point is a fireplace with a marble hearth, adding a touch of warmth and character. The room is finished with carpeted flooring, a radiator for comfort, and ceiling lighting with dimmer switch control for adjustable ambiance.
Bathroom : 2.11M X 2.12M
The modern three-piece bathroom suite features a p-shaped panel bath with a sliding, fully enclosed glazed shower screen and a main-fed waterfall shower above. The walls are adorned with marble-effect PVC boarding, while the floor is finished with tile-effect vinyl. Additional amenities include a low flush toilet, a vanity hand basin with storage, a ladder-style towel radiator, and wall-mounted storage. The bathroom also boasts a rear aspect obscure glazed uPVC window and spotlighting to the ceiling for a bright and inviting space.
Bedroom one : 4.22M X 3.23M
This spacious double bedroom features a fitted suite and is adorned with carpeted flooring and a radiator. UPVC double doors provide direct access to the rear garden, enhancing the room's connectivity with the outdoors. Over-bed wood-fronted storage adds practicality, while ceiling lighting ensures a well-lit, comfortable space.
Bedroom two : 2.95M X 2.57M
The second double bedroom offers a fitted bedroom suite with carpeted flooring and dual aspect uPVC windows that provide ample natural light. It includes built-in wood-fronted floor-to-ceiling wardrobes, a radiator, and ceiling lighting, creating a bright and functional space.
Garage : 5.45M X 2.83M
The detached brick-built garage features a pitched tiled roof and beamed storage in the roof space. It is equipped with ceiling lighting, an electric roll-top door for access from the front, and a side access uPVC door. At the rear, the garage includes a freestanding wood bar with seating space and feature lighting, offering a stylish and functional area for relaxation and entertainment.
External :
The front aspect features a driveway that is half shingle and half paved, with access to the extended rear drive via double electronic gates. The rear garden includes a detached single garage, a wooden summer house, and a garden room. The garden is fully secured with perimeter fencing and is equipped with external lighting and a water supply. It boasts raised, established flowering beds, a manicured lawn, and a shingle patio terrace, creating a beautifully maintained outdoor space.
Construction materials used: Brick and block.
Roof type: Clay tiles.
Water source: Direct mains water.
Electricity source: National Grid.
Sewerage arrangements: Standard UK domestic.
Heating Supply: Central heating (gas).
Broadband internet type: FTTP (fibre to the premises).
Mobile signal/coverage: Good.
Building Safety: None of the above.
Flooded in the last 5 years: No.
Does the property have required access (easements, servitudes, or wayleaves)?
No.
Do any public rights of way affect your your property or its grounds?
No.
Source of flooding: Groundwater.
Does the property have flood defences?
No.
Parking Availability: Yes.
Property info
For more information about this property, please contact
Louise Oliver Properties, DN15 on +44 1724 377241 * (local rate)
Disclaimer
Property descriptions and related information displayed on this page, with the exclusion of Running Costs data, are marketing materials provided by Louise Oliver Properties, and do not constitute property particulars. Please contact Louise Oliver Properties for full details and further information. The Running Costs data displayed on this page are provided by PrimeLocation to give an indication of potential running costs based on various data sources. PrimeLocation does not warrant or accept any responsibility for the accuracy or completeness of the property descriptions, related information or Running Costs data provided here.


































.png)


