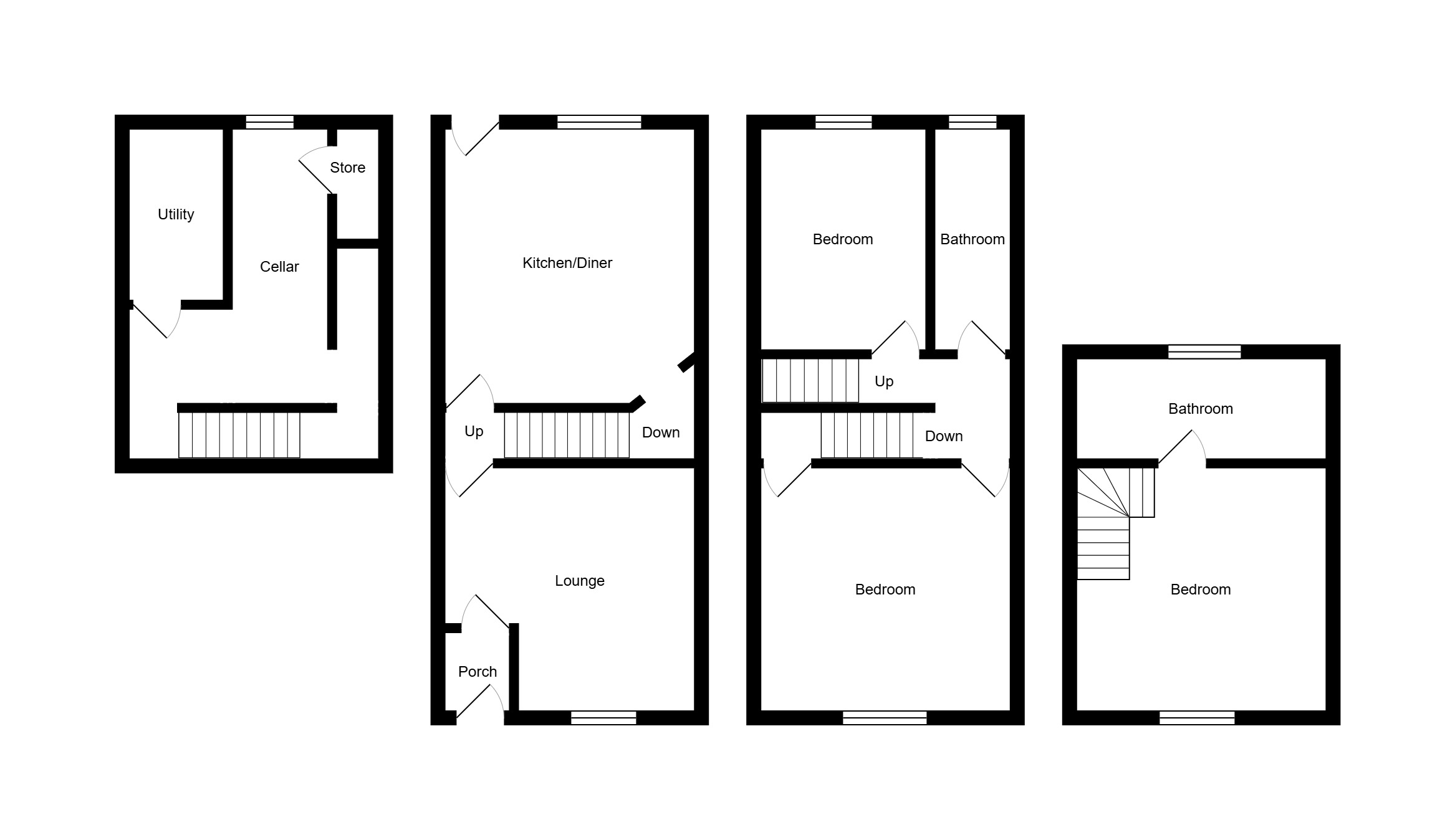Terraced house for sale in Myrtle Avenue, Bingley, Bradford, West Yorkshire BD16
Just added* Calls to this number will be recorded for quality, compliance and training purposes.
Property features
- Three Bedroom Mid Terrace
- Cellar
- Permit Parking
- Enclosed Rear Yard
- Two Bathrooms
- Modern Kitchen
- Council Tax Band - B
- No chain
Property description
*no chain* Beautifully presented three bedroom mid terrace situated in the Poplar House area of Bingley. Within walking distance of the town centre and all the shops, cafes, amenities and transport links this has to offer. Ideal for families looking to settle in the area and within the catchment area of well regarded primary and secondary schools.
Beautifully presented three bedroom mid terrace situated in the Poplar House area of Bingley. Within walking distance of the town centre and all the shops, cafes, amenities and transport links this has to offer. Ideal for families looking to settle in the area and within the catchment area of well regarded primary and secondary schools.
Briefly comprising: Entrance porch. Inviting lounge with feature wall. Open plan kitchen diner with both wall and base units and access to a the utility, cellar and rear yard. Cellar with plumbing for a sink/washer dryer and three separate storage areas.
The first floor consists: Master bedroom with feature fireplace and under stair storage. Second bedroom to the rear and house bathroom with three piece suite and shower over bath.
The second floor adds a further double bedroom with eaves storage and adjoining bathroom with free standing bath and further eaves storage.
The outside benefits from an enclosed rear yard. Front yard and permit parking.
Viewing is highly recommended to appreciate the position and qualities of this property.
Lounge 13' 0" x 12' 8" (3.98m x 3.88m)
kitchen/diner 13' 0" x 14' 2" (3.98m x 4.34m)
cellar 13' 0" x 14' 4" (3.98m x 4.39m) *At largest point
bedroom 8' 9" x 11' 10" (2.67m x 3.61m)
bedroom 13' 0" x 12' 9" (3.98m x 3.89m)
bathroom 3' 10" x 11' 7" (1.19m x 3.55m)
bedroom 13' 0" x 13' 6" (3.98m x 4.12m)
bathroom 13' 0" x 6' 5" (3.98m x 1.96m)
Property info
For more information about this property, please contact
Martin & Co Saltaire, BD18 on +44 1274 506848 * (local rate)
Disclaimer
Property descriptions and related information displayed on this page, with the exclusion of Running Costs data, are marketing materials provided by Martin & Co Saltaire, and do not constitute property particulars. Please contact Martin & Co Saltaire for full details and further information. The Running Costs data displayed on this page are provided by PrimeLocation to give an indication of potential running costs based on various data sources. PrimeLocation does not warrant or accept any responsibility for the accuracy or completeness of the property descriptions, related information or Running Costs data provided here.


























.png)

