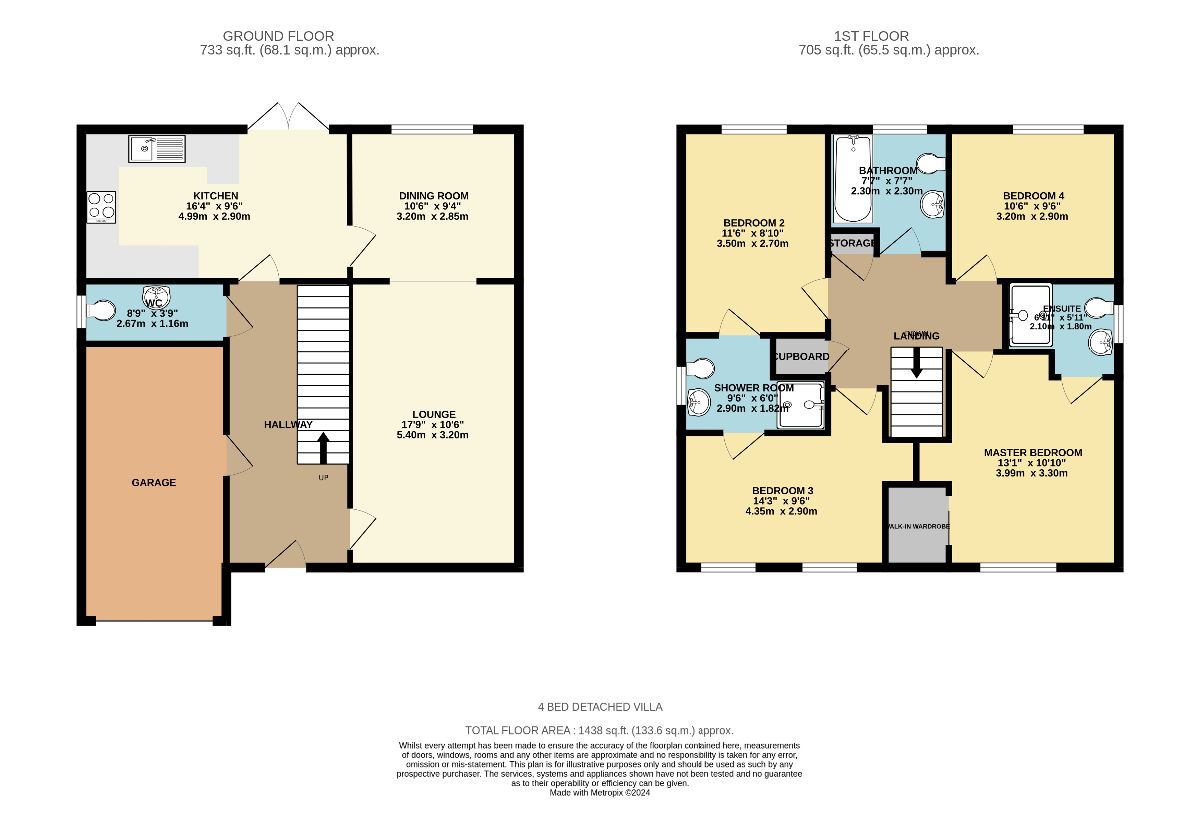Detached house for sale in 28 Kellock Avenue, Dunfermline KY11
Just added* Calls to this number will be recorded for quality, compliance and training purposes.
Property features
- Attic
- Double Glazing
- Drive
- Ensuite Shower
- Fitted Bathroom
- Fitted Kitchen
- Garage
- Garden
- Integrated Appliances
- Off-street parking
Property description
Description
Immaculate 4 bed detached villa. Must be viewed!
Abbey forth property presents to market this impressive detached four bed villa set in a sought-after location. This spacious house is "Move-In" ready and makes a wonderful family home. The location is ideal for commuters and buyers with children, as the property is situated next to local primary school and within walking easy reach of local amenities. A short distance to local train stations and to the M90 motorway - giving access to Edinburgh & The South or Northwards towards Kinross & Perth.
Property detail
Welcoming entrance hall with tiled floor leading through to kitchen. There is a storage cupboard under stairs. To front is the spacious lounge with open access to dining room. The contemporary kitchen boasts a generous array of cupboard storage and worksurface space with integrated over/grill and induction hob, dishwasher and washing machine. There is also a breakfast bar. Doors from kitchen lead out to garden. The dining room is ideal for family dining and enjoys an outlook to the rear garden. There is a downstairs WC. The hall also gives direct access to the garage, which is currently used as a home gym and for storage. The spacious upper landing with storage cupboards, leads to 4 good-sized bedrooms and family bathroom. The chic master bedroom boasts walk-in wardrobe with rustic sliding door and access to en-suite shower room. The 2nd and 3rd double bedrooms are both good-sized bedrooms and share a Jack & Jill ensuite shower room. Bedroom 4 overlooks rear garden and is also a double bedroom but also makes an ideal home office. The family bathroom with modern suite, completes the accommodation. The property boasts double glazing and gas central heating. Mono-bloc driveway to front gives parking for 3 to 4 cars. To the rear is a good-sized garden cleverly designed for outdoor entertaining - with play area, drying area and seating area.
Early viewing is highly recommended.
Key information
Detached Villa.
4 Bedrooms, 2 Reception Rooms, 3 Bathrooms.
High Internal Spec.
Enclosed rear garden.
Parking 3-4 cars.
Double Glazing.
Gas Central Heating.
Storage.
Council Tax Band F.
Home Report Valuation £325,000
Location
Situated to the northern end of a highly desirable residential area to the East of Dunfermline. The property boasts convenient access for Carnegie primary school and is within walking distance of the New Woodmill & St. Columba's High School Campus. The City of Dunfermline provides all the facilities you would expect, including the Kingsgate Shopping Centre (including an M&S), Two Theatres - Alhambra and Carnegie Hall, beautiful parks including Pittencrieff Park. For additional cultural pursuits there is also the beautiful Dunfermline Abbey, Carnegie Museum, Dunfermline Library and Fire Station Creative gallery. For everyday shopping there is a broad selection of supermarkets and superstores and at nearby Fife Leisure Park with cinema, health club, ten pin bowling club and an array of bars and restaurants. There are additional leisure pursuits at Carnegie Leisure Centre and an abundance of local golf courses in the Dunfermline and West Fife area. Schooling of good repute is available from primary education to secondary education with good local primary and high schools in the vicinity. There are a number of independent schools throughout Edinburgh, as well as Dollar Academy - all within easy reach, and bus/train services connect to and from Dunfermline to Edinburgh/Glasgow and throughout the central belt.
Points of interest/travel time (approximate times)
Edinburgh 30-35 mins by car, 25 mins by Train
Edinburgh International Airport 20 mins by car
Inverkeithing East Coast mainline - 10 mins by car
Dunfermline City Centre - 10 mins by car
Directions
Travelling from Dunfermline, proceed from Sinclair Gardens heading in an Easterly direction on Halbeath Road (A907) towards Halbeath Retail Park roundabout and take 4th exit right onto Pittsburgh Road passing Carnegie Primary and take the next right into Kellock Avenue, where no.28 sits on right hand side.
Viewing - Contact Abbey Forth Property Sales Team.
Council Tax Band: F (Fife Council)
Tenure: Freehold
Lounge (5.4m x 3.2m)
Kitchen (4.99m x 2.90m)
Dining (3.2m x 2.9m)
WC (2.67m x 1.16m)
Master Bedroom (3.99m x 3.30m)
En-Suite (2.1m x 1.8m)
Bedroom 2 (3.5m x 2.7m)
Bedroom 3 (4.35m x 2.90m)
Shower (2.90m x 1.82m)
Jack & Jill between Bedrooms 2 & 3. Measured at longest and widest points.
Bedroom 4 (3.2m x 2.9m)
Bathroom (2.3m x 2.3m)
Property info
For more information about this property, please contact
Abbey Forth Sales and Lettings, KY11 on +44 1383 697885 * (local rate)
Disclaimer
Property descriptions and related information displayed on this page, with the exclusion of Running Costs data, are marketing materials provided by Abbey Forth Sales and Lettings, and do not constitute property particulars. Please contact Abbey Forth Sales and Lettings for full details and further information. The Running Costs data displayed on this page are provided by PrimeLocation to give an indication of potential running costs based on various data sources. PrimeLocation does not warrant or accept any responsibility for the accuracy or completeness of the property descriptions, related information or Running Costs data provided here.





































.png)