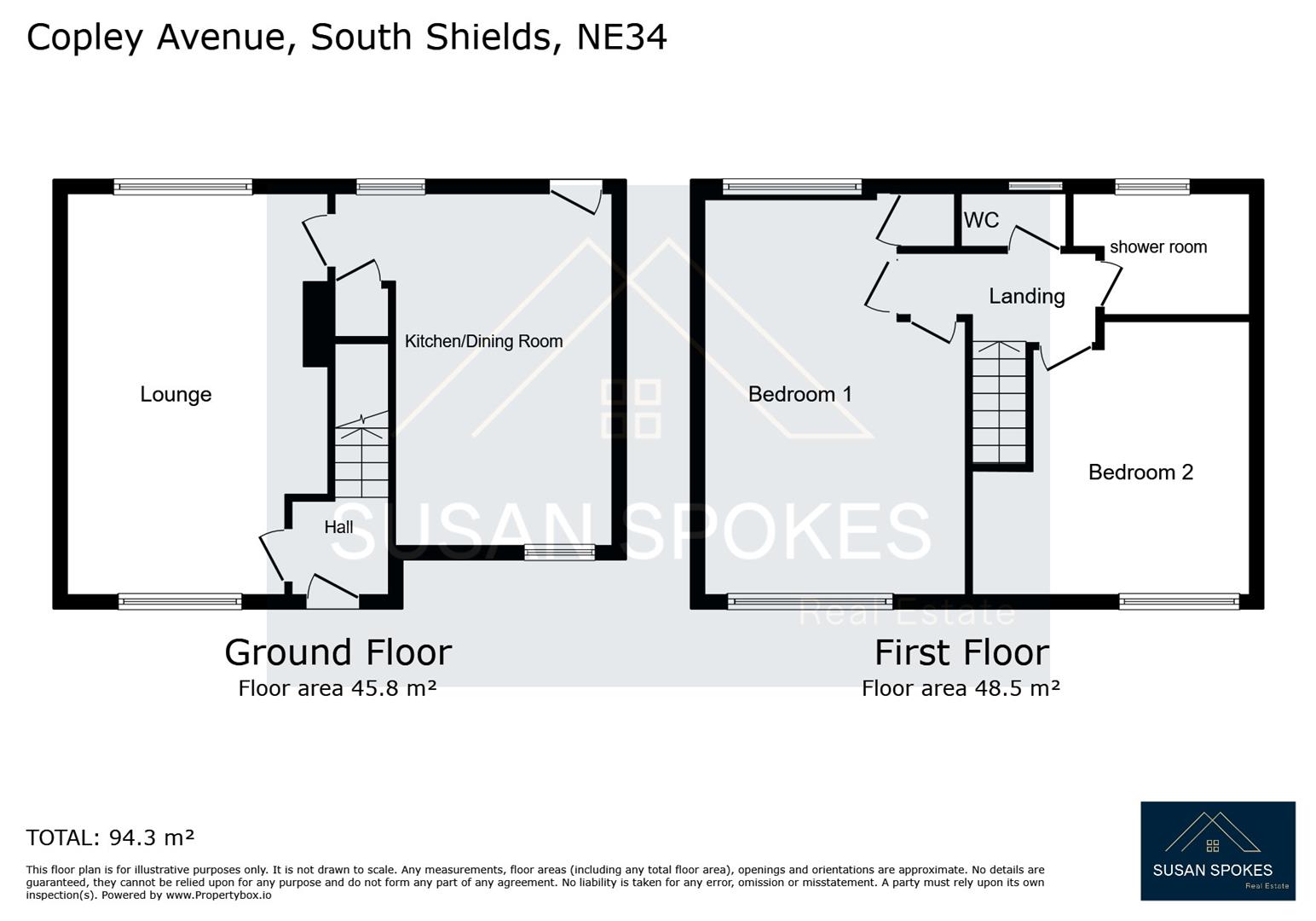Property for sale in Copley Avenue, South Shields NE34
* Calls to this number will be recorded for quality, compliance and training purposes.
Property features
- Very well presented semi detached home with no upper chain
- Popular location
- Two double bedrooms
- Kitchen/diner
- Driveway
- Summerhouse
- Council tax band A
- Freehold
- EPC to follow
- Close to schools and local amenities
Property description
An ideal home for first-time buyers, situated in a highly sought-after location. This well-presented semi-detached property offers generous living space, perfect for those looking to step onto the property ladder. The accommodation includes a spacious lounge, a well-appointed kitchen/diner, and two double bedrooms. The modern shower room features a luxurious waterfall shower, complemented by a separate WC.
Outside, the garden boasts a well-maintained lawn and a fantastic summerhouse, fully equipped with electrics, a bar, and a seating area—perfect for entertaining. The front of the property provides a driveway offering off-street parking. Located close to local amenities and excellent commuter links, with a nature reserve just a short walk away for leisurely walks and outdoor enjoyment.
Entrance Hallway
Composite front door leading to hallway.
Lounge (5.5 x 3 (18'0" x 9'10"))
The lounge is tastefully decorated in neutral tones, with dual-aspect windows that maximise natural light throughout the day. It features part-glazed doors, oak-effect wood flooring, and a stylish fireplace with an electric fire. This spacious room also offers convenient access to the kitchen/diner, making it a perfect space for both relaxing and entertaining.
Kitchen/Diner (5.5 x 3.6 (18'0" x 11'9"))
This generous kitchen/diner boasts a range of stylish walnut-effect wall and base units, complemented by contrasting work surfaces. There's ample space for a cooker, fridge/freezer, and plumbing for a washing machine. A handy storage cupboard adds to the practicality, while the layout offers plenty of room for a dining table, perfect for family meals or entertaining. With easy access to both the lounge and the rear garden, it’s a functional yet inviting space.
First Floor
Bedroom One (5.5 x 3.2 (18'0" x 10'5"))
A spacious double bedroom offering plenty of room for furnishings, enhanced by a lovely dual-aspect design that floods the space with natural light. It also benefits from a built-in storage cupboard, providing practical storage solutions without compromising on style or space.
Bedroom Two (3.8 x 2.5 (12'5" x 8'2"))
A well-proportioned double bedroom, neutrally decorated to create a light and airy feel. The room includes a built-in storage cupboard, offering convenient storage while maintaining a clean and uncluttered aesthetic.
Shower Room
The shower room is sleek and modern, featuring contemporary grey tiled walls and flooring. It boasts a luxurious waterfall mains shower, along with a stylish vanity unit and wash hand basin, combining practicality with elegant design.
Wc
External
This charming semi-detached home benefits from a paved driveway providing off-street parking, along with gated access to the rear garden. The garden features a patio area, perfect for BBQs and alfresco dining, while at the top of the garden sits a delightful summerhouse complete with a bar and seating area – ideal for entertaining. The outdoor space is laid to lawn, offering side access and a convenient storage area.
Property info
For more information about this property, please contact
Susan Spokes Real Estate, NE34 on +44 191 723 3486 * (local rate)
Disclaimer
Property descriptions and related information displayed on this page, with the exclusion of Running Costs data, are marketing materials provided by Susan Spokes Real Estate, and do not constitute property particulars. Please contact Susan Spokes Real Estate for full details and further information. The Running Costs data displayed on this page are provided by PrimeLocation to give an indication of potential running costs based on various data sources. PrimeLocation does not warrant or accept any responsibility for the accuracy or completeness of the property descriptions, related information or Running Costs data provided here.






























.png)

