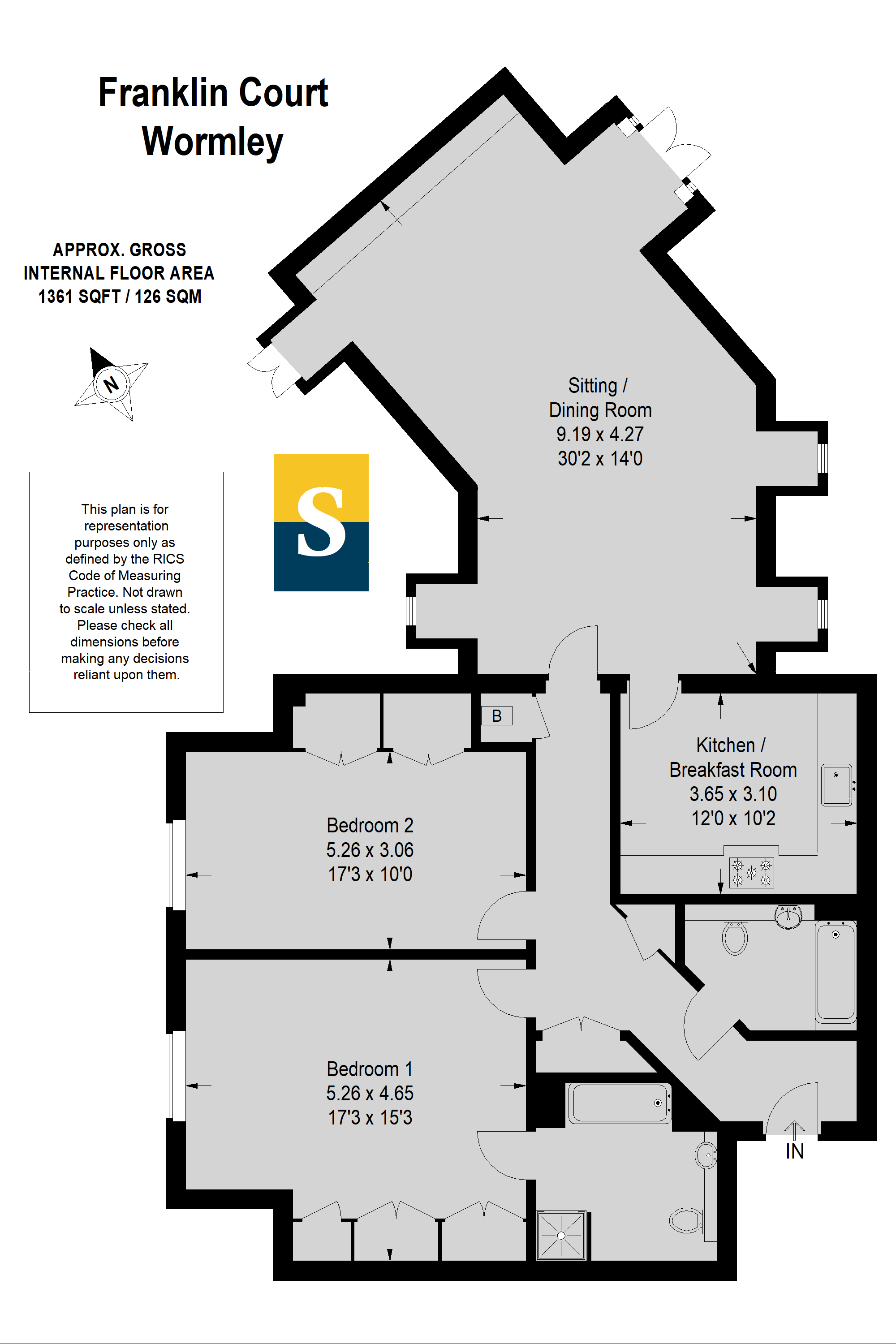Flat for sale in Wormley, Godalming, Surrey GU8
* Calls to this number will be recorded for quality, compliance and training purposes.
Utilities and more details
Property features
- Spacious penthouse apartment
- Impeccably presented with video entry
- Exclusive luxury development in a wonderful semi-rural setting
- Allocated secure underground parking space
- Beautifully landscaped communal grounds and gardens
- Extensive sitting/dining room with double aspect balconies
- Superb Shaker-style kitchen/breakfast room with integrated appliances
- Impressively large main bedroom with fitted wardrobes and deluxe en suite
- Excellently sized second double bedroom
- Within easy reach of Witley and mainline station
Property description
Encompassed by impeccably curated communal grounds, its buildings are located on the former site of the National Institute of Oceanography. Offering the convenience of secure allocated underground parking as well as a picturesque semi-rural setting that’s under a mile from Witley mainline station, it sits on the edges of the hamlet of Wormley.
Unfolding over a magnificent 1361sq ft, the spacious layout of this penthouse apartment is impeccably styled from top to toe. The considered design allows a fantastic amount of natural light to filter in enhancing an already impressive feeling of space that follows you as explore each room.
A central hallway with handy fitted storage gives an immediate glimpse of the soft subtle palette that flows throughout and entices you along into a superbly sized double aspect sitting/dining room with a trio of dormer windows offering far-reaching views. Stretching out over a considerable 30’2ft x 14ft, its dimensions produce a wealth of space in which to relax or entertain. Elegant yet also contemporary, a fitted media/storage wall reaches out across the full width of the room with glass fronted cabinets and space for a wall-hung TV, while twin sets of French doors to either side take you out onto east and west facing balconies.
Adding to the easy flow of the layout, this enviable space opens into an adjoining kitchen/breakfast room fully fitted with Shaker- style cabinetry paired with a selection of sleek granite and solid wood countertops. An array of integrated appliances makes day to life that little bit easier and includes Neff tower ovens, a gas hob, fridge freezer, dishwasher and washing machine. The more than generous dimensions easily accommodate a large table with room to spare, while a butler sink lends a charming finishing touch.
With leafy outlooks and crisp white shutters framing its south west facing window, an admirably large main bedroom with an abundance of fitted wardrobes has the added luxury of an excellent en suite. Arranged in a refined tile setting, its substantial design includes a full sized bathtub, a separate walk-in shower with a folding screen and the clean lines of a fitted basin console. Currently used as a study, the equally notable second double bedroom supplies plenty of versatility for anyone working from home or simply wanting space for a gym. Benefiting from fitted wardrobes of its own, it sits across from a family bathroom that replicates the high specification of the en suite.
Outside
The handsome architecture Franklin Court with its detailed brickwork and pillared entry combines with the perfectly clipped topiary and trees of the grounds to produces a hugely impressive introduction. Impeccably maintained, the extensive classically landscaped communal gardens encompass each building with established lawns and seating areas, while a central square with a magnificent water feature lends a distinguished centrepiece.
A residents’ lift takes you down to the secure underground car park where you'll find your allocated parking space.
Please be advised that scaffolding is currently in place at Franklin Court due to the necessary replacement of approximately 60% of the roofing. This scaffolding is expected to remain until January/February 2025. These repairs are fully funded by the NHBC, and as such, there will be no additional costs associated with these works reflected in the service charges.
Property info
For more information about this property, please contact
Seymours - Godalming, GU7 on +44 1483 665792 * (local rate)
Disclaimer
Property descriptions and related information displayed on this page, with the exclusion of Running Costs data, are marketing materials provided by Seymours - Godalming, and do not constitute property particulars. Please contact Seymours - Godalming for full details and further information. The Running Costs data displayed on this page are provided by PrimeLocation to give an indication of potential running costs based on various data sources. PrimeLocation does not warrant or accept any responsibility for the accuracy or completeness of the property descriptions, related information or Running Costs data provided here.



























.png)

