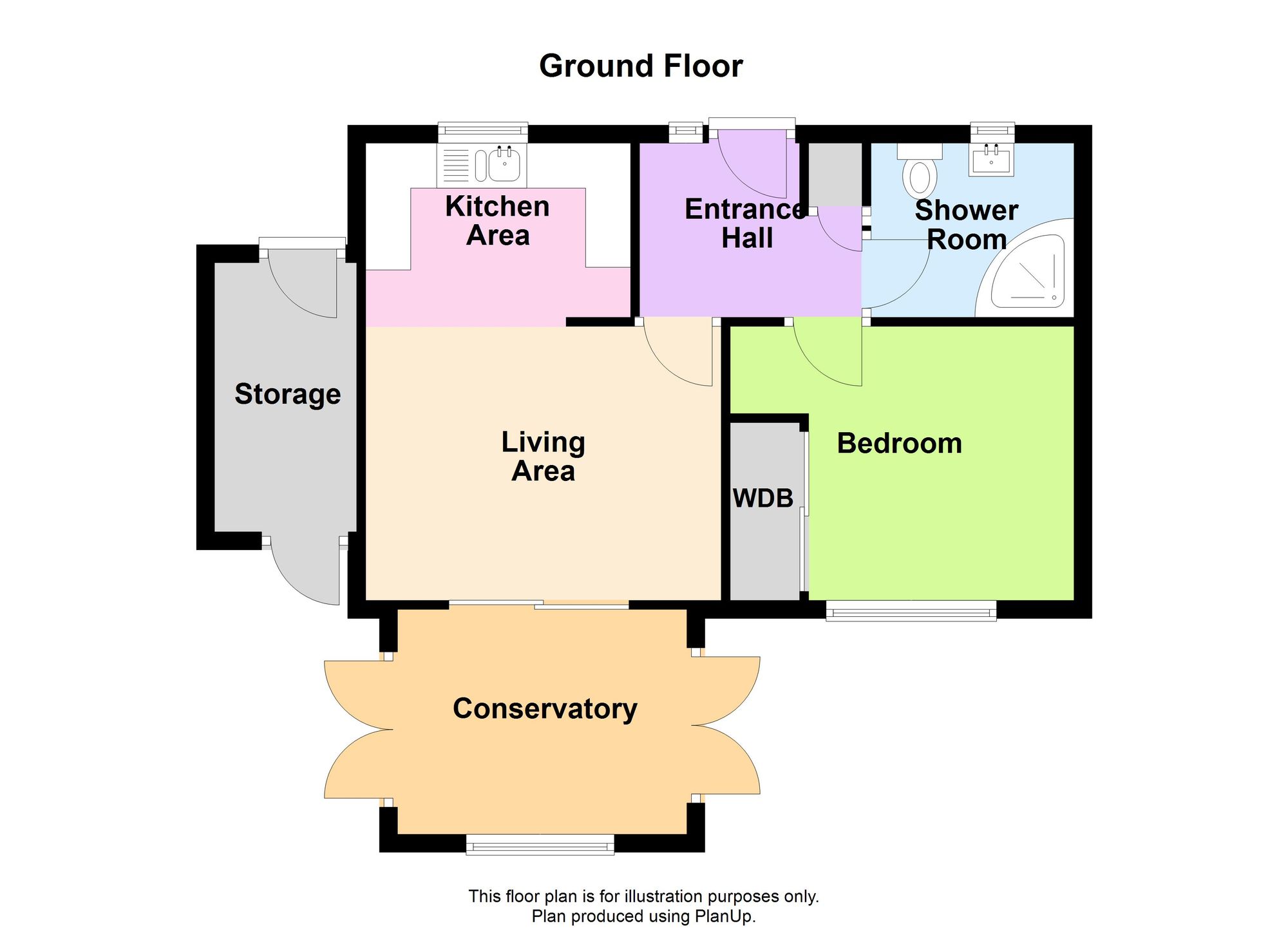Semi-detached bungalow for sale in Gramwell, Shenley Church End MK5
Just added* Calls to this number will be recorded for quality, compliance and training purposes.
Property features
- Rarely Available Semi-Detached Bungalow In A Sought After Location
- Newly Decorated & New Flooring Throughout
- Offered With No Upward Chain
- Open Plan Living/ Dining & Kitchen Area
- Good Size Double Bedroom With Built-In Double Wardrobe
- Fully Tiled Modern Shower Room
- Gas Central Heating & Double Glazing
- Gardens To Front & Rear & Allocated Parking Space
Property description
Nestled in a sought-after location, this rarely available 1-bedroom semi-detached bungalow presents a fantastic opportunity for those seeking a cosy and low-maintenance dwelling. Recently adorned with fresh décor and new flooring, this property exudes a sense of modernity and warmth. The open-plan layout seamlessly integrates the living, dining, and kitchen areas, creating a versatile space for relaxation and entertainment. The good-sized double bedroom comes complete with a built-in double wardrobe, offering practical storage solutions. A fully tiled modern shower room adds a touch of luxury, while a charming conservatory provides additional living space with double glazing and a radiator for all year round use. With gas central heating and double glazing, comfort and efficiency are assured. Outside, the property boasts gardens to the front and rear, as well as an allocated parking space for added convenience. Offered with no upward chain, this bungalow is ready to become a welcoming retreat for its new owners.
The outdoor space of this property perfectly complements its inviting interior, offering a blend of tranquillity and functionality. A small front garden with a lawned area and shrubs sets a picturesque scene, while the low-maintenance rear garden features two distinct paved areas connected by a footpath to the rear of the conservatory. Additionally, access to an attached wooden storage shed provides valuable space for keeping outdoor essentials neatly organised, with secure entry points from both the front and rear of the property. A designated parking space for one car on Engaine Drive ensures hassle-free parking within close proximity, adding to the overall convenience and desirability of this charming bungalow. With its thoughtfully designed exterior spaces and convenient amenities, this property offers a delightful setting for outdoor enjoyment and relaxation, making it a must-see for those seeking a peaceful and well-appointed home.
Location
Shenley Church End is a sought after development close to Central Milton Keynes, offering excellent local amenities, shops, leisure centre and easy access to Milton Keynes Central rail station and shopping centre.
Entrance Hall (2.47m x 1.94m)
Double glazed window and door to front aspect, radiator, airing cupboard housing lagged hot water cylinder
Living Area (3.96m x 3.04m)
Dado rail, thermostat for central heating temperature control, double glazed sliding patio doors to conservatory.
Kitchen Area (2.95m x 1.94m)
Single drainer, one and a half bowl, sink unit inset to work surface, range of base and eyelevel units, ample additional work surfaces with tiled splash backs, integrated appliances include oven, 4 ring hob with extractor fan over, free standing fridge freezer and washing machine, wall mounted gas fired boiler serving domestic hot water supply and radiators, central heating programmer and timer, double glazed window to front aspect.
Conservatory (3.34m x 2.51m)
Laminated floor, wall light point, double glazed window to rear aspect, twin double glazed doors to side aspects, and rear garden areas.
Bedroom (3.82m x 3.04m)
Built in double wardrobe with sliding doors, shelving, coving, double glazed window to rear aspect, radiator.
Shower Room (2.25m x 1.76m)
Fully tiled floor and walls, corner shower cubicle with fitted power shower, pedestal wash hand basin, WC, double glazed window to front aspect, heated towel rail.
Front Garden
Small front garden with lawned area and shrubs
Rear Garden
Small low maintenance rear garden with two distinct paved areas linked by a footpath to the rear of the conservatory, access to attached wooden storage shed with secure access to front and rear.
Parking - Allocated Parking
There is an allocated parking space for one car close by on Engaine Drive
For more information about this property, please contact
Taylor Walsh, MK9 on +44 1908 942131 * (local rate)
Disclaimer
Property descriptions and related information displayed on this page, with the exclusion of Running Costs data, are marketing materials provided by Taylor Walsh, and do not constitute property particulars. Please contact Taylor Walsh for full details and further information. The Running Costs data displayed on this page are provided by PrimeLocation to give an indication of potential running costs based on various data sources. PrimeLocation does not warrant or accept any responsibility for the accuracy or completeness of the property descriptions, related information or Running Costs data provided here.





























.png)