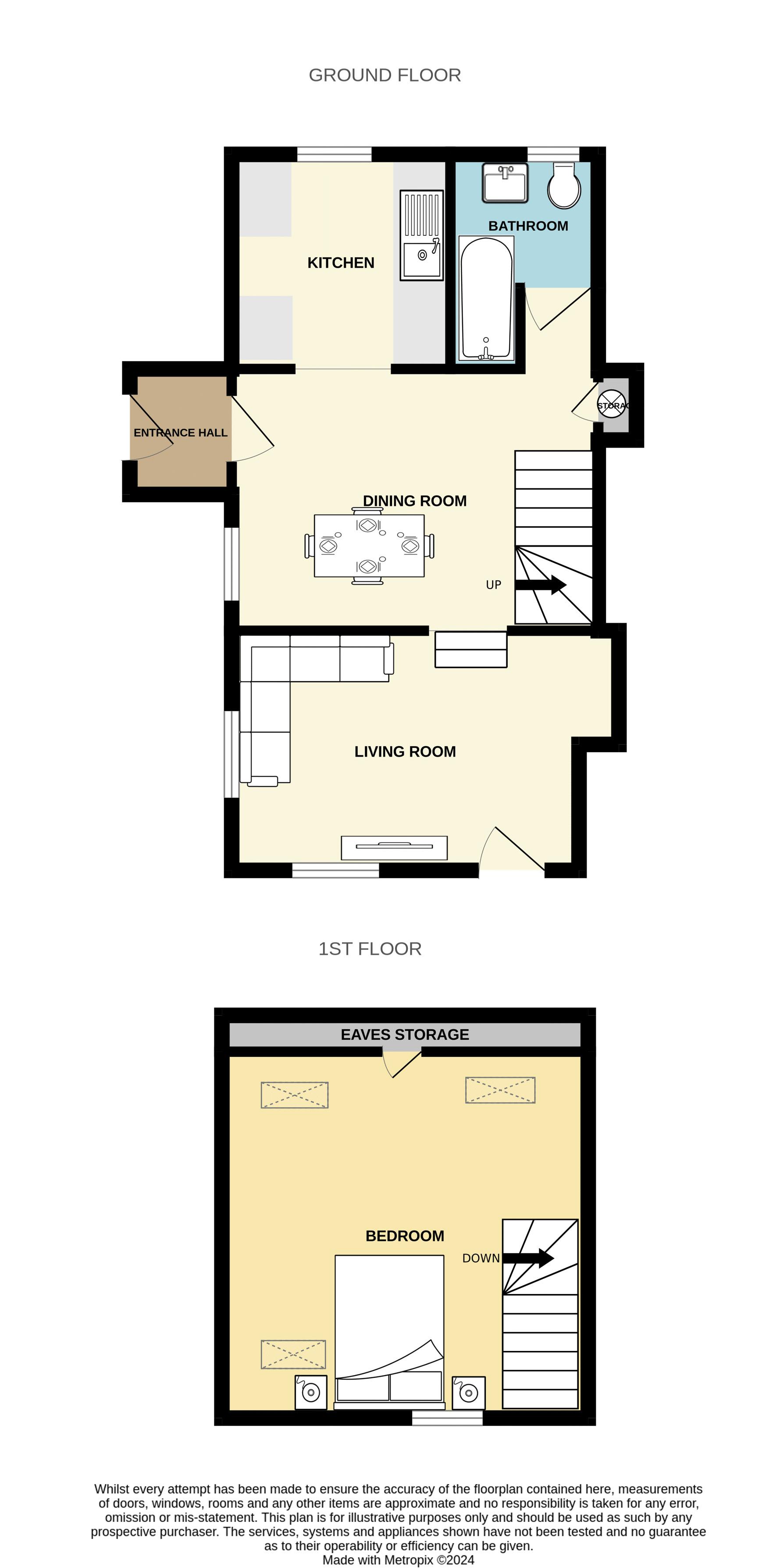Semi-detached house for sale in Kingsdon, Somerton TA11
Just added* Calls to this number will be recorded for quality, compliance and training purposes.
Property features
- A 1 bedroom semi detached cottage
- No onward chain
- Garage & gated off road parking
- Popular village location
- Dining Room
- Enclosed courtyard garden
- Ideal first time, investment buy or holiday let
- Convenient access to the A303
Property description
A charming 1 bedroom semi detached cottage located in the heart of the popular village of Kingsdon. The property benefits from no onward chain, garage & gated off road parking, enclosed courtyard garden with brick built store and uPVC double glazing. The property is ideal as a first time buy, investment buy or simply as a holiday let. Early viewing is strongly advised!
Accommodation:
UPVC double glazed door giving access to
Entrance Hall:
Front aspect UPVC opaque double glazed window, door through to:
Dining Room: (14' 4'' x 9' 11'' (4.36m x 3.02m))
Side aspect UPVC double glazed window, Dimplex electric heater, door to airing cupboard with hot water tank, stairs rising to first floor landing, archway and steps down to living room, archway through to kitchen.
Living Room: (14' 8'' x 9' 1'' (4.47m x 2.77m))
Maximum Measurements. Dual aspect double glazed window to both the rear and side, electric Dimplex heater, wall mounted light, smoke detector, UPVC double glazed door giving access to the rear garden.
Kitchen: (8' 6'' x 8' 0'' (2.59m x 2.44m))
Front aspect UPVC double glazed window, stainless steel sink and drainer with mixer taps, a range of low level and wall mounted kitchen units, electric cooker with extractor fan over, slimline fridge, space and plumbing for washing machine, roll top work surfaces, tiled splashbacks, Dimplex electric heater, spotlights.
Bathroom:
Front aspect UPVC double glazed window, tiled window sill, bath with tongue and groove side panel with electric shower over, pedestal wash hand basin, low level toilet, tiled splashbacks, heated towel rail, Dimplex wall mounted fan heater.
First Floor:
Bedroom 1: (14' 1'' x 13' 11'' (4.28m x 4.25m))
Maximum Measurements with restricted head height.
Rear aspect UPVC double glazed window, three Velux style windows, Dimplex electric heater, under eaves storage.
Outside:
Front And Parking:
There is an iron trellis gate giving access to a tarmacadam driveway providing off road parking for numerous vehicles and access to the garage, with a stone wall side border.
Garage: (14' 6'' x 10' 6'' (4.43m x 3.20m))
Maximum Measurements. With wooden folding doors providing access and courtesy door to the rear garden.
Rear:
There is a concrete patio area with gravelled garden, stone wall borders and access to a brick built store.
Directions:
What3words:///logo.firepower.robot
Services:
The property is connected to mains, electricity and drainage. Council Tax: B EPC: D.
Amenities:
Close to the thriving market town of Somerton, Kingsdon is one of the most desired villages in South Somerset largely due to its excellent community, village shop, local bus stop and picturesque nature. There is good public house at the centre that overlooks a playing field, a village hall. It is very conveniently placed with good road links to the A303 and M5 and many good local walks.
Viewings By Appointment:
Langport Office
Disclaimers: Information is given in good faith, but may not be accurate. Compass points and measurements are for guidance only, especially L shaped rooms, attic rooms and land. Fixtures & fittings are not tested so may not work. We do our best to help, so please ask if any point needs clarification. Do please use aerial maps/images provided through our website to check out the location before travelling any great distance. We do not carry out hazardous substances surveys before marketing properties, so have no idea whether or not asbestos etc may be present so viewings are at your own risk. Errors & omissions excepted.
Broadband Speed: If you search Google for 'broadband speed postcode' you will find many sites which will guess the broadband speed of any postcode in UK. You will be quoted several different speeds which is why we do not make such claims.
Property info
For more information about this property, please contact
English Homes, TA10 on +44 1458 521913 * (local rate)
Disclaimer
Property descriptions and related information displayed on this page, with the exclusion of Running Costs data, are marketing materials provided by English Homes, and do not constitute property particulars. Please contact English Homes for full details and further information. The Running Costs data displayed on this page are provided by PrimeLocation to give an indication of potential running costs based on various data sources. PrimeLocation does not warrant or accept any responsibility for the accuracy or completeness of the property descriptions, related information or Running Costs data provided here.





















.png)

