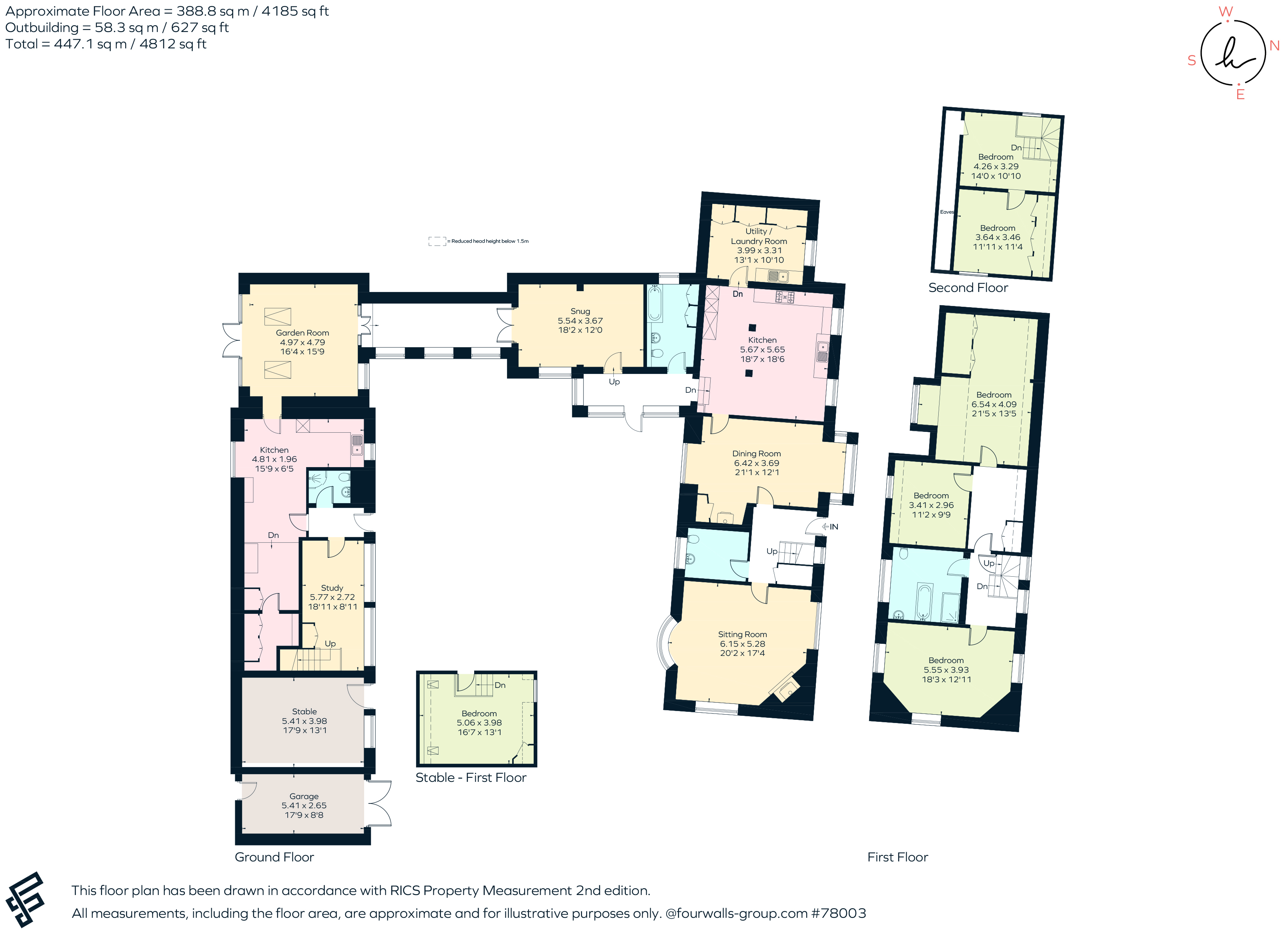Detached house for sale in Silver Street, Chacombe OX17
* Calls to this number will be recorded for quality, compliance and training purposes.
Property features
- Substantial Grade II Listed detached cottage
- Five/Six bedrooms
- Four reception rooms
- Two bathrooms
- Kitchen & Utility
- Self Contained Ancillary accommodation with a variety of potential uses
- Gravelled courtyard
- Oak framed garage and stable
- Attractive walled gardens
- In all 0.30 of an acre
Property description
Dating back to the mid-16th Century and enlarged in the 17th Century, the property is constructed of coarsed limestone and ironstone beneath a thatched and tiled roof with casement windows. Originally a single-storey late medieval 'hall house', the old hall was converted in the 17th Century into a kitchen and service rooms with bedrooms above. The property provides substantial accommodation (in excess of 4,000 square feet) arranged over three floors retaining a fabulous array of period features with unusually high ceilings and all the conveniences of light, modern family living. Period features within the property include mullion windows, inglenook fireplaces with wood burning stoves, beamed ceilings including two rare curved 'cruck' frames, which are referenced in a local book of architecture, flagstone floors, wooden floorboards, exposed stonework and a vaulted ceiling to the family room. A sympathetic program of improvements since 2011 include a new thatched roof (summer 2022), re-building of the front boundary wall, replacement boiler, re-pointing, installation of gas burning stoves and external landscaping including French drains. A range of outbuildings have been sympathetically linked to the main house to provide additional ancillary accommodation providing a variety of potential uses including an annexe, office suite, holiday let or long-term income generation.
Internally, an oak studded door opens to a welcoming hallway leading into the sitting room and dining room both of which feature an inglenook fireplace with log burner and beamed ceilings. The kitchen, which features a beamed ceiling, is fitted with a range of base and eye level units, complemented by granite work surfaces, Belfast sink and a ceramic tiled floor. There is space for a range cooker and integrated fridge. The adjacent utility room is also well equipped. The snug provides a third reception room that is connected to the ancillary accommodation by a well-lit passageway and a garden room with a vaulted ceiling and doors to the rear garden. There is also a ground floor bathroom and cloakroom.
The self-contained annexe incorporates a fitted kitchen, reception room and bedroom with the flexibility to use the garden room and/or the stable to create additional space. The upper floors are accessed by a dog leg staircase, with five bedrooms and a family bathroom.
Outside
Set within walled grounds the property is approached via a gated gravelled driveway. Leading into a courtyard, enclosed by the property and an oak framed car port with parking for several vehicles. The front gardens are principally laid to lawn with a pathway leading to the front entrance and mature trees lining the driveway. The rear gardens are enclosed and principally laid to lawn. There is a paved terrace adjacent to the property set within retaining stone walling with outside lighting. The lawns are complemented by a range of plants, shrubs and trees. In all 0.30 of an acre.
Situation
Chacombe is situated to the north-east of Banbury just outside Middleton Cheney. The majority of the village was designated as a conservation area in April 1986. The village offers facilities to include a public house & primary school. More comprehensive facilities can be found in nearby Banbury to include the Castle Quay Shopping Centre, Gateway Retail Park and Spiceball Park Leisure Centre. A mainline railway station can also be found in Banbury & the M40 provides access to both London and Birmingham from Jct 11.
Additional Information
Mains water and drainage, electricity, oil, gas fires (by bottled gas). Check mobile/broadband speeds for the location at
Local Authority - West Northamptonshire District Council - Band G.
Property info
For more information about this property, please contact
Hamptons - Banbury Sales, OX16 on +44 1295 590768 * (local rate)
Disclaimer
Property descriptions and related information displayed on this page, with the exclusion of Running Costs data, are marketing materials provided by Hamptons - Banbury Sales, and do not constitute property particulars. Please contact Hamptons - Banbury Sales for full details and further information. The Running Costs data displayed on this page are provided by PrimeLocation to give an indication of potential running costs based on various data sources. PrimeLocation does not warrant or accept any responsibility for the accuracy or completeness of the property descriptions, related information or Running Costs data provided here.



























.png)

