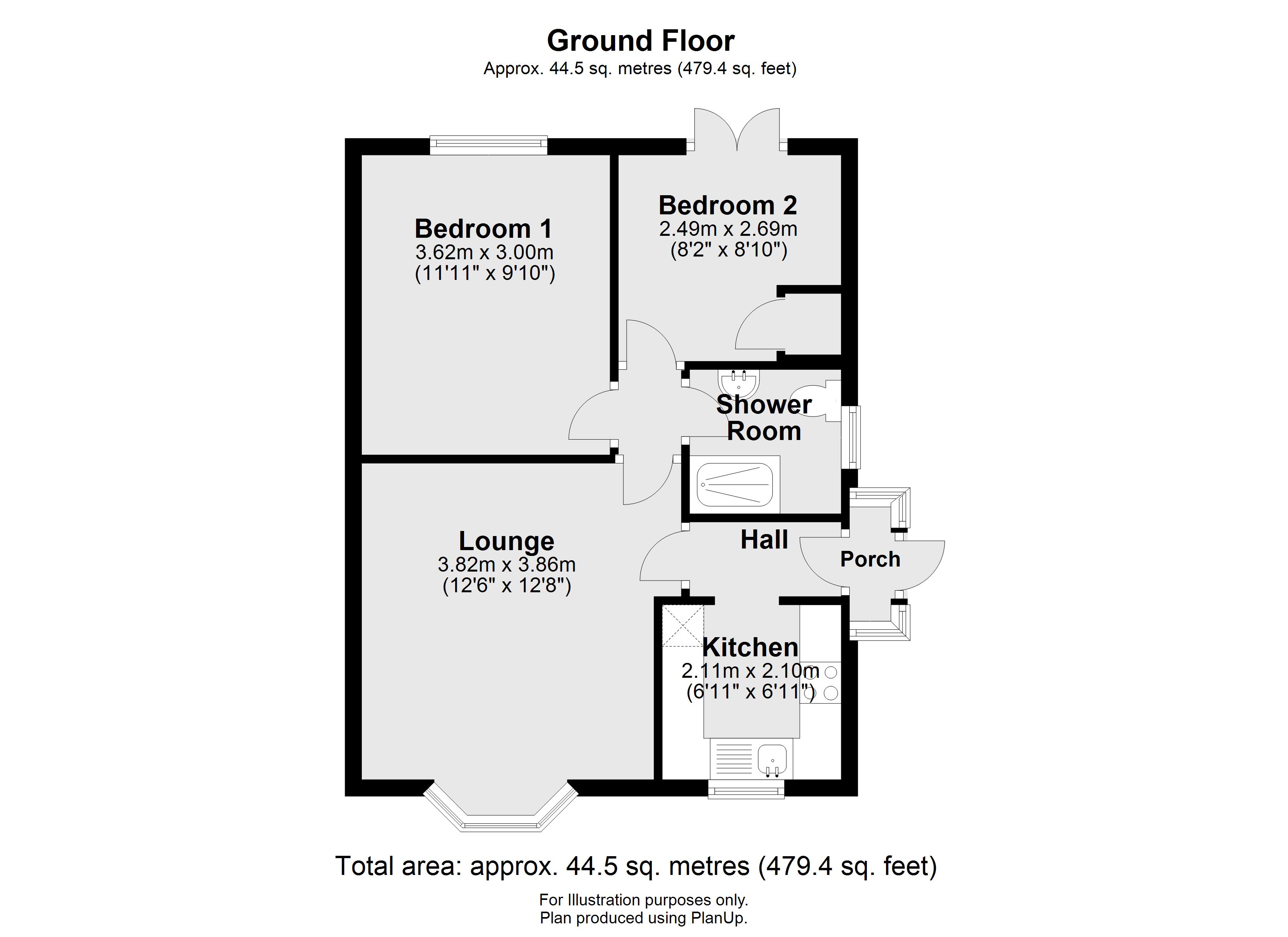Semi-detached bungalow for sale in Sycamore Grove, Bracebridge Heath, Lincoln LN4
* Calls to this number will be recorded for quality, compliance and training purposes.
Property features
- Two Bedroom Semi Detached Bungalow
- Lounge & Kitchen
- Two Bedrooms & Shower Room
- Front & Rear Gardens
- Driveway & Garage
- Viewing Highly Recommended
- Council Tax Band - A
- Local Council - North Kesteven
- EPC Energy Rating - C
Property description
A modern two bedroom semi-detached bungalow in the ever desirable and convenient village of Bracebridge Heath, just to the South of the Cathedral City of Lincoln, with well presented accommodation comprising of Porch, Hall, Kitchen, Lounge with bay window, Inner Hallway, two Bedrooms and Shower Room. Outside there are well maintained front and rear gardens, a driveway and a single Garage. Viewing is highly recommended.
Location The village of Bracebridge Heath lies approximately two miles South of the Cathedral City of Lincoln. Bracebridge Heath has its own shops including Tesco Express and Co-op, takeaways, hairdressers, a church, café, The Homestead, The Bull and The Blacksmiths Arms public houses, a petrol station and local primary and secondary schooling. Bracebridge Heath is well served by the new Eastern Bypass providing easy access to the North of Lincoln and beyond and also has a direct bus route into Lincoln City Centre.
A modern two bedroom semi-detached bungalow in the ever desirable and convenient village of Bracebridge Heath, just to the South of the Cathedral City of Lincoln, with well presented accommodation comprising of Porch, Hall, Kitchen, Lounge with bay window, Inner Hallway, two Bedrooms and Shower Room. Outside there are well maintained front and rear gardens, a driveway and a single Garage. Viewing is highly recommended.
Porch With double glazed windows to the front and rear aspects and tiled flooring.
Hall
kitchen 6' 11" x 6' 10" (2.11m x 2.10m) Fitted with the range of wall and base units with work surfaces over, sink with side drainer and mixer tap over, eye level electric oven and electric hob, spaces for fridge freezer and washing machine, tiled flooring and splashbacks and double glazed window to the front aspect.
Lounge 12' 7" x 12' 6" (3.86m x 3.82m) With double glazed bay window to the front aspect, electric fire in a feature fireplace and radiator.
Inner hallway
bedroom 1 11' 10" x 9' 10" (3.62m x 3.00m) With double glazed window to the rear aspect and radiator.
Bedroom 2 8' 9" x 8' 2" ( 2.69m x 2.49m) With double glazed French doors to the rear garden, airing cupboard housing the gas fired central heating boiler and radiator.
Shower room Fitted with a three-piece suite comprising of shower cubicle, close coupled WC and pedestal wash hand basin, chrome towel radiator, part tiled walls, tiled flooring and window to the side aspect.
Outside To the front of the property there is a lawned garden with inset flowerbeds and to the side there is a driveway providing off street parking. To the rear of the property there is a low maintenance garden laid mainly to artificial lawn with patio seating area. Outside also benefits from a large shed with light and power and a detached garage (limited vehicle access).
Property info
For more information about this property, please contact
Mundys, LN2 on +44 1522 397019 * (local rate)
Disclaimer
Property descriptions and related information displayed on this page, with the exclusion of Running Costs data, are marketing materials provided by Mundys, and do not constitute property particulars. Please contact Mundys for full details and further information. The Running Costs data displayed on this page are provided by PrimeLocation to give an indication of potential running costs based on various data sources. PrimeLocation does not warrant or accept any responsibility for the accuracy or completeness of the property descriptions, related information or Running Costs data provided here.




















.png)

