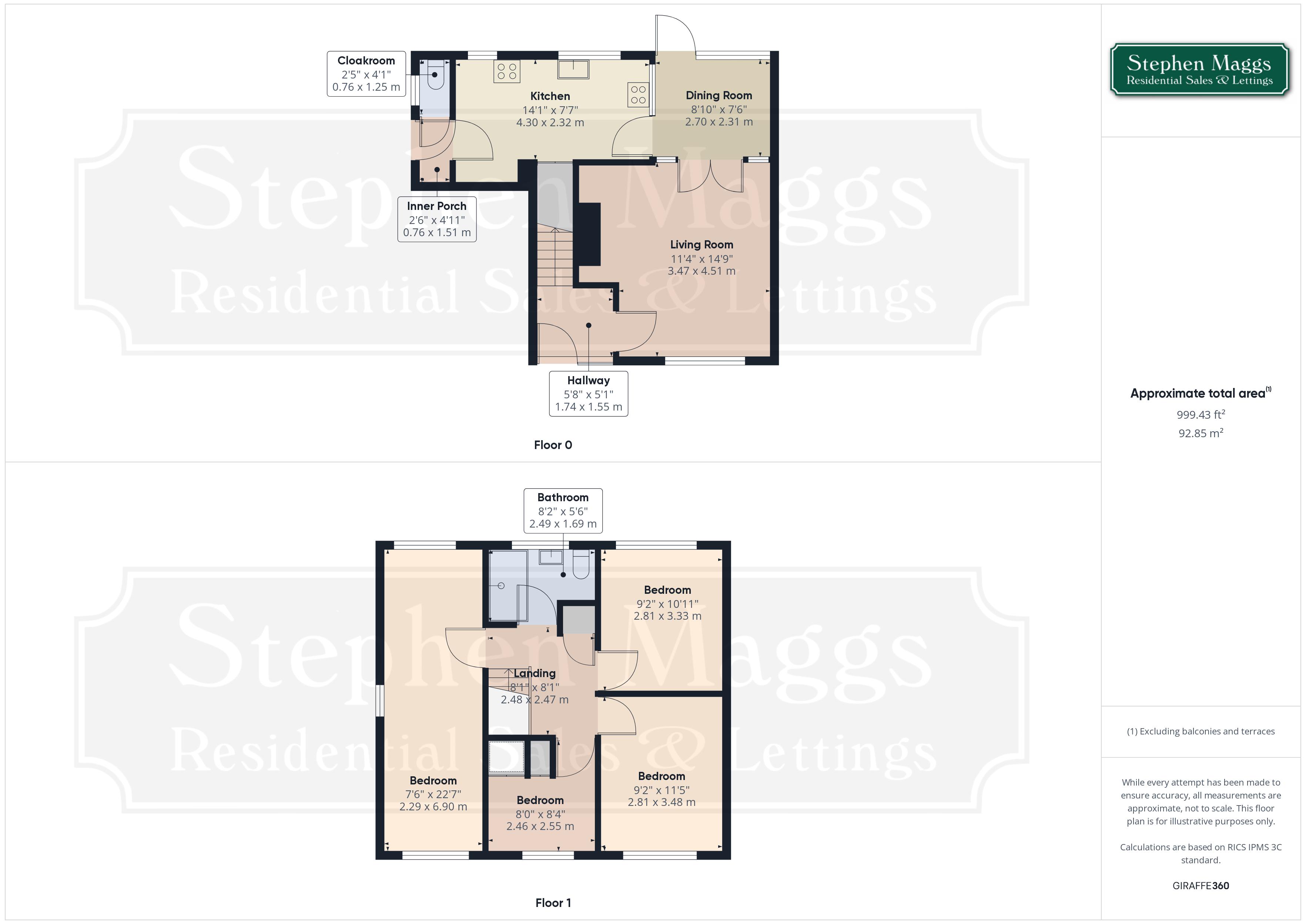Semi-detached house for sale in Long Acre Road, Whitchurch, Bristol BS14
Just added* Calls to this number will be recorded for quality, compliance and training purposes.
Property features
- Extended family home
- Four bedrooms
- Backs directly onto open countryside
- Double glazing
- Economy 7 heating
- Garage & parking
- Council tax band: C
- EPC Rating: F
Property description
Backing directly onto countryside, this extended four bedroom semi detached family is being sold for the first time since new. Priced to reflect the need for some modernisation.
Situation:
Whitchurch is situated in South Bristol and is served by Public Transport to Bristol, Bath and local areas. Whitchurch has a Health Centre, local shops and an Asda Superstore. Whitchurch is served by many Primary Schools and Comprehensives nearby. Imperial Park retail centre at Hartcliffe Way provides a wide range of larger stores which include B&Q, Argos and Next. South Bristol Sports Centre at West Town Lane provides a good range of facilities, which include all weather football/hockey pitches, rugby pitches, bowling green and gym.
Description:
Being sold for the first time since new! This extended four bedroom semi detached family home backs directly onto open countryside, and boasts a south westerly aspect at the rear. A high level of interest is anticipated by the sole selling agent. Call to book your accompanied viewing without delay!
Entrance Porch:
Upvc double glazed entrance door and sidescreen, further glazed door and sidescreen to:
Hallway:
Economy 7 slimline night storage heater, telephone point, staircase rising to first floor.
Living Room: (14' 11'' x 14' 4'' into fireplace recess (4.54m x 4.37m))
Double glazed window to the front with fitted vertical blind, economy 7 slimline night storage heater, electric fire, broadband point, television point, glazed doors to:
Dining Room: (9' 1'' x 7' 8'' (2.77m x 2.34m))
Double glazed door and side window overlooking and giving access onto the rear garden, door to:
Kitchen: (14' 4'' x 9' 5'' maximum (4.37m x 2.87m))
This incorporates part of the ground floor extension. Two double glazed windows to the rear enjoying the first glimpse of Dundry hillside, range of fitted wall and base units with work top surface, stainless steel 1.5 bowl single drainer sink unit, electric cooker point, plumbing for automatic washing machine, economy 7 slimline night storage heater, built-in storage cupboard, two fluorescent striplights, glazed door to:
Rear Porch:
Having an opaque double glazed door to the side and a door to:
Cloakroom:
Opaque double glazed window to the side, fitted with a a close coupled W.C.
First Floor Landing:
Access to loft space with retractable ladder, built-in airing cupboard housing a a lagged hot water cylinder with fitted immersion heater, economy 7 slimline night storage heater, doors to all first floor accommodation.
Bedrooom One: (11' 6'' x 9' 3'' (3.50m x 2.82m))
Double glazed window to the front.
Bedroom Two: (11' 0'' x 9' 3'' (3.35m x 2.82m))
Double glazed window to the rear with fitted vertical blind, enjoying views of the open countryside.
Bedroom Three (8' 5'' x 8' 1'' max (2.56m x 2.46m))
Double glazed window to the front, built-in overstair wardrobe and drawers.
Bedroom Four: (22' 10'' x 7' 6'' (6.95m x 2.28m))
This occupies the entirety of the floor extension, double glazed windows to the front and rear.
Bathroom:
Opaque double glazed window to the rear. Fitted with a tiled shower cubicle with mixer shower, vanity unit with semi recessed wash hand basin, close coupled W.C, extensive tiling, electric fan heater.
Front Garden:
At the front is a garden enclosed with low boundary walling, laid to paving and inset shrubbery, beside which is a tarmac driveway providing off road parking leading to the attached garage, and having a gate that gives access to the rear.
Garage: (15' 9'' x 7' 10'' (4.80m x 2.39m))
There is an integral garage with a metal up and over door, housing the electric fuse board and meter.
Rear Garden:
At the rear is a good size garden enjoying a South Westerly aspect, being enclosed with a combination of fencing and mature shrubbery. There is an area of concrete patio immediately adjacent to the house with outside floodlight and block built shed, beyond which is a garden laid to a combination of flower bed and lawn with further shrubbery and aluminium framed greenhouse.
N.B:
Draft details waiting our vendors confirmation of accuracy. Approved details should be requested from the agents.
Property info
For more information about this property, please contact
Stephen Maggs, BS14 on +44 1275 317917 * (local rate)
Disclaimer
Property descriptions and related information displayed on this page, with the exclusion of Running Costs data, are marketing materials provided by Stephen Maggs, and do not constitute property particulars. Please contact Stephen Maggs for full details and further information. The Running Costs data displayed on this page are provided by PrimeLocation to give an indication of potential running costs based on various data sources. PrimeLocation does not warrant or accept any responsibility for the accuracy or completeness of the property descriptions, related information or Running Costs data provided here.































.png)
