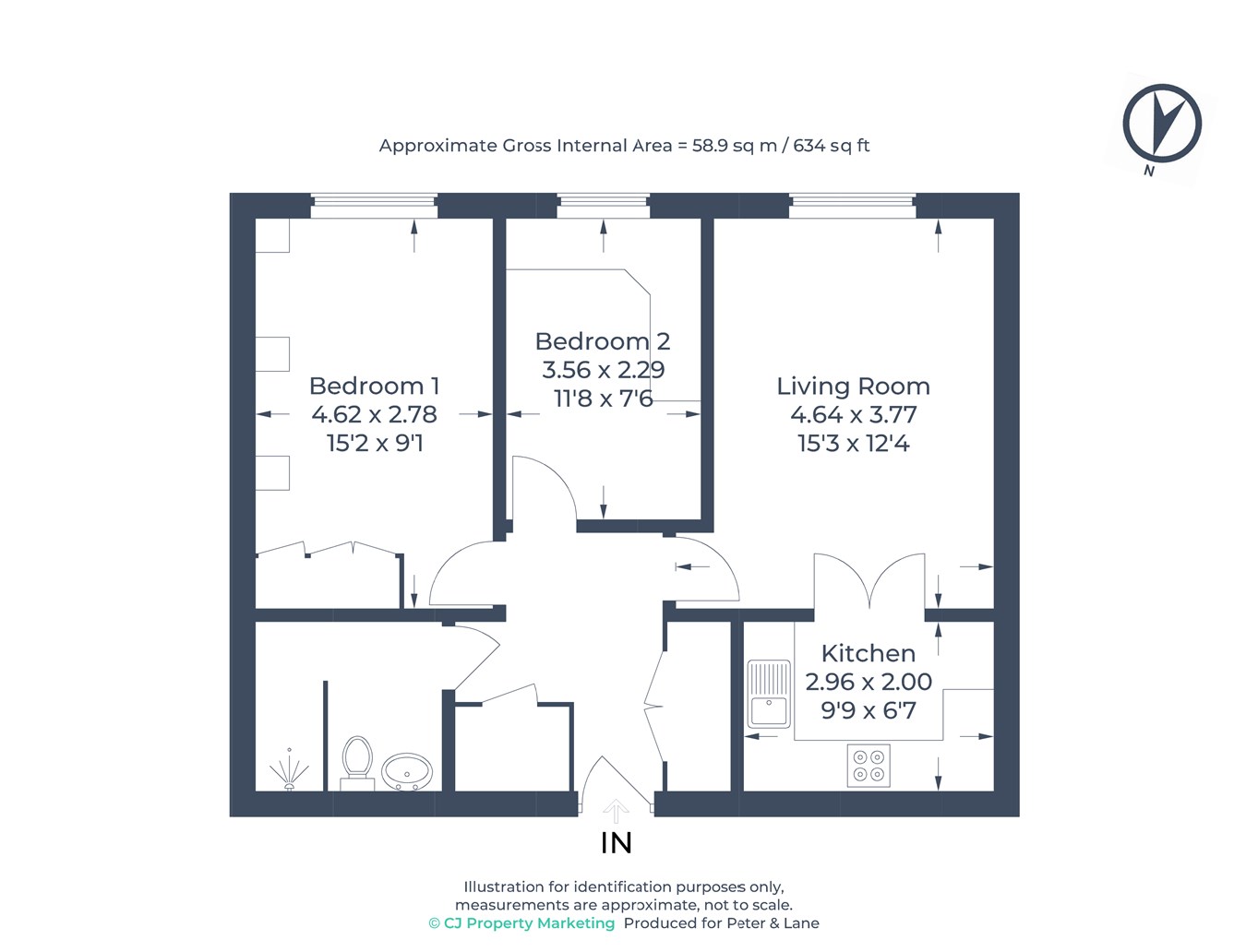Property for sale in Crosshall Road, Eaton Ford, St Neots PE19
Just added* Calls to this number will be recorded for quality, compliance and training purposes.
Property features
- Well presented Second Floor retirement apartment
- Two bedrooms
- Popular development close to town centre and amenities
- Refitted Shower Room
- All floors served by a lift.
- Highly sought after over 55's development
- Offer with no forward chain
Property description
Cavendish Court is situated just over the river bridge within easy access of St Neots town centre and the Market Square, the Riverside park, local shops, and amenities. The Communal facilities include a residents Lounge which has a conservatory leading out to an elevated patio offering views of the park and the Great River Ouse. There is also a Laundry Room, on site hairdressers, small library area, 24 hour Careline throughout the building, lift to all floors, guest suites and a resident Manager. The development is set in beautifully well maintained landscaped gardens with seating areas offering plenty of outside space, and also car parking area.
This second floor apartment comprises of an entrance hall with large built in cloaks cupboard, Lounge, separate kitchen, refitted shower room, and two bedrooms, the main bedroom has a range of fitted bedroom furniture, the second bedroom was used as a study/ craft room and has fitted cupboards, desk area and shelving. The apartment is double glazed with electric heating and is offered with no chain.
Ground Floor
Communal Reception Hall
Approached via security entrance door to front aspect. Lift and stairs to all floors
Second Floor
Entrance Hall
Entrance door from hallway, coving to ceiling, built in airing cupboard, large built in double storage / cloaks cupboard, electric heater, access to loft space, security intercom system. Doors leading off to Lounge, Shower room and Bedrooms.
Lounge
4.64m x 3.77m (15' 3" x 12' 4"). Double glazed window to front aspect, coving to ceiling, electric heater, television point, telephone point. Double doors leading to the kitchen.
Kitchen
2.96m x 2.00m (9' 9" x 6' 7") Fitted kitchen comprising of one and half bowl single drainer stainless steel sink unit with cupboards under, a range of base and wall mounted cupboards offering storage space, drawers units with worksurface over, built in electric oven and hob with extractor hood over, tiled splashback surrounds, space for fridge freezer.
Bedroom One
4.62m x 2.78m (15' 2" x 9' 1"). Double glazed window to front aspect, electric heater, coving to ceiling, television point, range of fitted white bedroom furniture to include drawer units, bridging units, shelving and storage cupboards plus a range of fitted triple wardrobes extending one wall.
Bedroom Two
3.56m x 2.29m (11' 8" x 7' 6"). Double glazed window to front aspect, electric heater, coving to ceiling. This room was previously used as a study/crafts room and has fitted desk area, shelving, and storage cupboard and drawer units.
Shower Room
A refitted shower room with fitted double fully tiled shower cubicle with hand rail, low level WC, pedestal wash hand basin, tiled floor, heated towel rail, tiled splashbacks, wall mounted Dimplex heater, extractor fan, two wall mounted bathroom cabinets /storage cupboard, shelving.
Communal Facilites
Cavendish Court communal facilities include a good size Lounge and conservatory which leads out to an elevated patio area with views over the riverside park, there is a Laundry Room, Hairdressers, Library area, two guest suites, resident manager, 24 hour Careline access throughout the building, lifts to all floors.
Service Charge & Ground Rent
The service charge for 2024 is £4,633.20 per annum.
The Ground Rent for 2024 is £525.37
Property info
For more information about this property, please contact
Peter Lane, PE19 on +44 1480 576812 * (local rate)
Disclaimer
Property descriptions and related information displayed on this page, with the exclusion of Running Costs data, are marketing materials provided by Peter Lane, and do not constitute property particulars. Please contact Peter Lane for full details and further information. The Running Costs data displayed on this page are provided by PrimeLocation to give an indication of potential running costs based on various data sources. PrimeLocation does not warrant or accept any responsibility for the accuracy or completeness of the property descriptions, related information or Running Costs data provided here.






























.png)