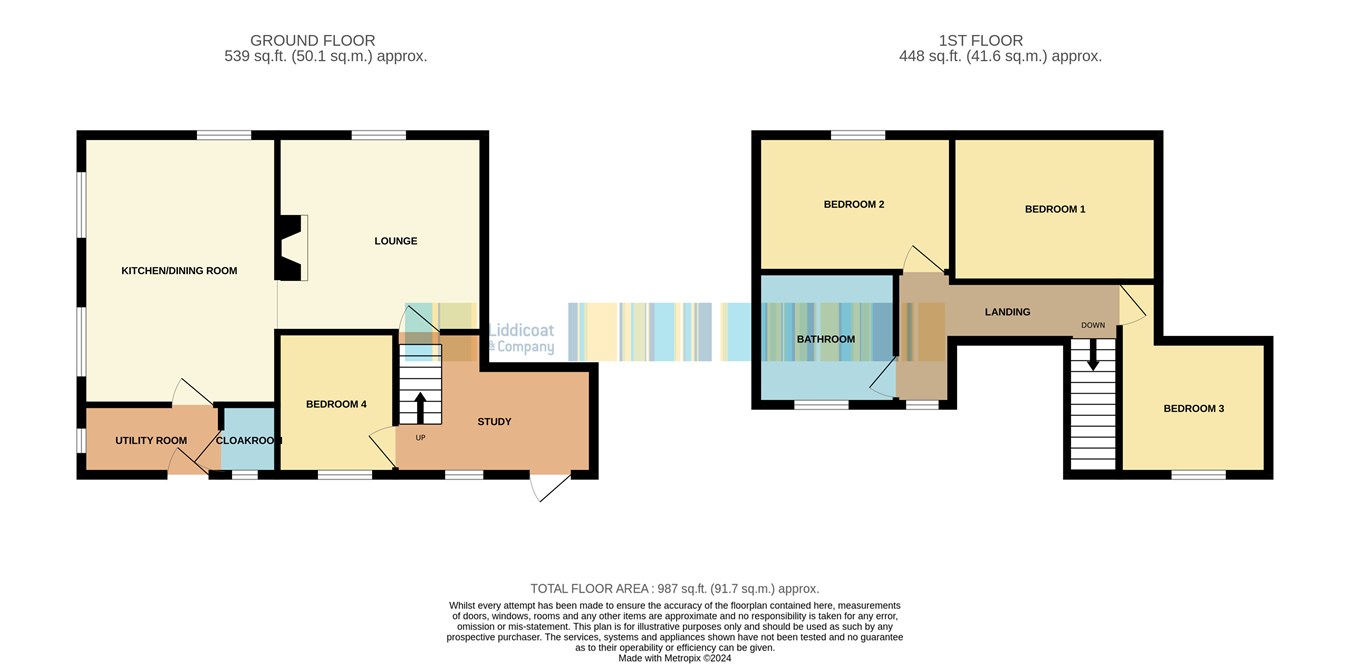Semi-detached house for sale in Bucklers Lane, St Austell PL25
* Calls to this number will be recorded for quality, compliance and training purposes.
Property features
- Character cottage
- Refurbished, updated & finished
- Gas central heating
- Local shops and schools closeby
- External bedroom 5/ office
Property description
The property benefits from gas fired central heating, UPVC double glazed windows and doors, a charming open fireplace in the lounge with wood burner and a bathroom with separate shower. Outside there is a gravelled parking area and an enclosed rear garden.
Study/Entrance lobby
11' 10" x 6' 10" (3.61m x 2.08m) With panelled wooden door, with ceramic tiled floor, stairs to the first floor, small flight of stairs leading to bedroom 4, doorway through to the lounge, under stairs cupboard, window to the front. Low voltage lighting.
Lounge
11' 10" x 12' 10" (3.61m x 3.91m) Window to the rear, attractive open fireplace with wooden mantel and wood burner inset, small recessed shelved area, recessed lights on dimmer switch.
Bedroom 4
9' 0" x 7' 10" (2.74m x 2.39m) window to the front.
Kitchen/Dining room
16' 8" x 11' 7" (5.08m x 3.53m) Really well fitted with a great selection of base units and solid wood Oak worktop, fitted oven hob and oven, microwave and extractor, built in dishwasher, fridge and freezer, door to the utility room and three windows. Ceramic tiled floor, attractive wooden window sill.
Utility Room
8' 6" x 4' 4" (2.59m x 1.32m) Half glazed composite door, wall mounted gas fired boiler, work top with space and plumbing below for washing machine. Door to the cloakroom.
Cloakroom
With concealed cistern low level W.C, wash hand basin, window to the front.
Bedroom
8' 3" x 8' 10" (2.51m x 2.69m) plus walk in recess. Window to the front,
Landing
With two built in cupboards, roof access.
Bedroom
13' 0" x 8' 9" (3.96m x 2.67m) Window to the rear.
Bathroom
8' 10" x 8' 7" (2.69m x 2.62m) Window to the front, panelled bath, low level W.C. Wash hand basin, separate shower cubicle, low voltage lighting, fitted mirror, towel radiator.
Bedroom
11' 10" x 8' 5" (3.61m x 2.57m) Window to the rear.
Outside bedroom
4.7m x 2.7m (15' 5" x 8' 10") With power light and internet connection.
Outside
The property is approached via a small unmade lane which leads to a gravelled parking area. To the side and rear there is a newly constructed outbuilding which we understand was granted planning permission for an external bedroom. This has power, light and internet connection. It would also make a perfect home office or treatment room. To the rear is a small enclosed lawned garden with gravelled patio area. In front of the external outbuilding there is another paved patio.
Property info
For more information about this property, please contact
Liddicoat & Company, PL25 on +44 1726 255951 * (local rate)
Disclaimer
Property descriptions and related information displayed on this page, with the exclusion of Running Costs data, are marketing materials provided by Liddicoat & Company, and do not constitute property particulars. Please contact Liddicoat & Company for full details and further information. The Running Costs data displayed on this page are provided by PrimeLocation to give an indication of potential running costs based on various data sources. PrimeLocation does not warrant or accept any responsibility for the accuracy or completeness of the property descriptions, related information or Running Costs data provided here.

































.png)