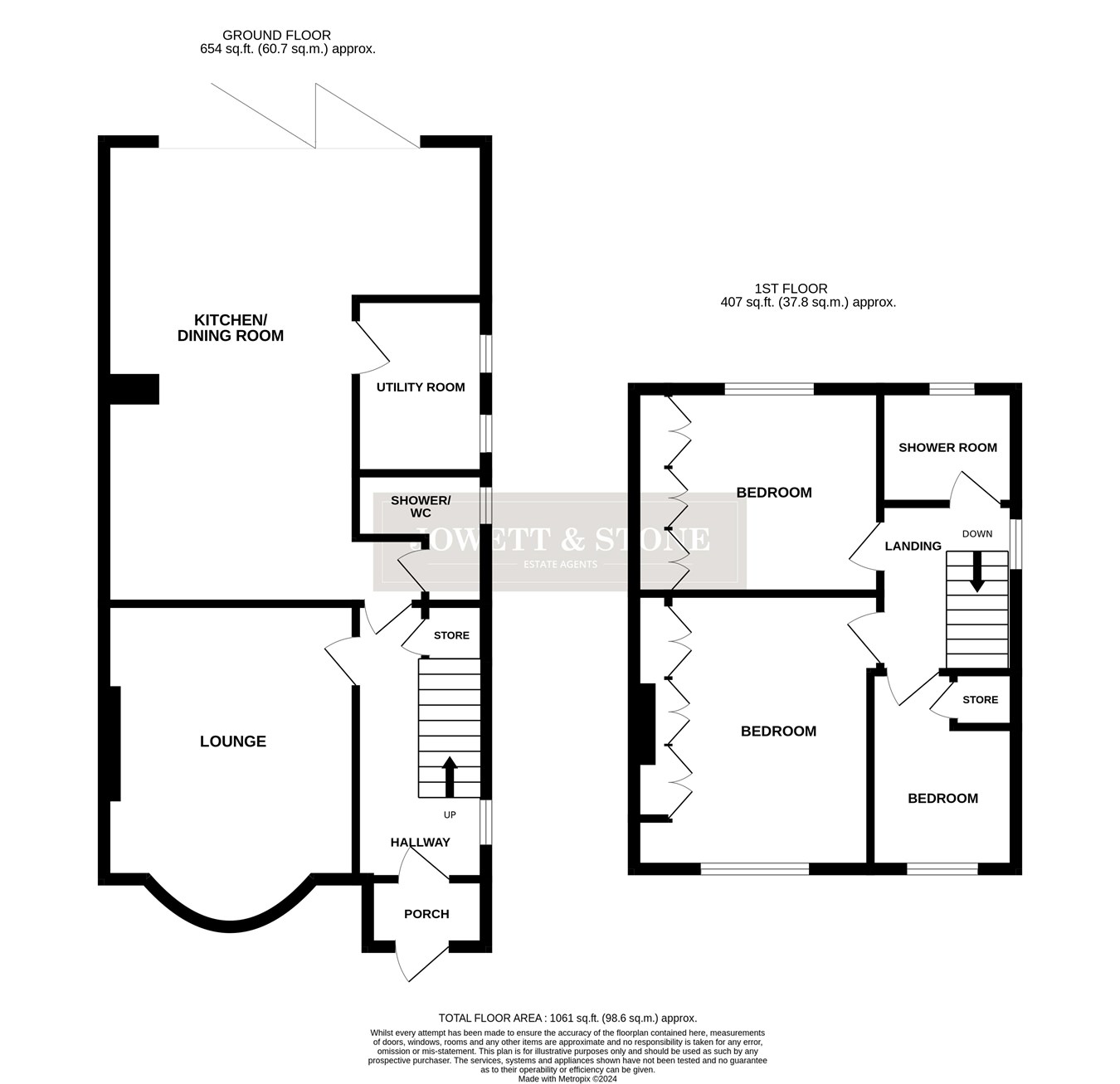Semi-detached house for sale in Lutterworth Road, Blaby, Leicester LE8
* Calls to this number will be recorded for quality, compliance and training purposes.
Property features
- Stunning Extended Semi Detached Property
- Walking Distance to Blaby Town Centre
- Rear Dining Kitchen Extension With Bi Folds To Garden
- Ent Porch, Ent Hall, Front Lounge With Bay Window
- Ground Floor Shower Room/Wc, Utility
- Landing, Three Bedrooms, Family Shower Room
- Attractive Front And Rear Garden Areas
- Car Standing, Garage/Store To Rear
- Viewing Essential To Appreciate
- EPC Rating E & Council Tax Band C
Property description
Ent Porch
Entrance Hall
Lounge
14' 11" max into bay x 11' 10" into rec (4.55m x 3.61m)
Downstairs Shower Room/Wc
Dining Kitchen
22' 8" x 16' 10" red to 11'10" (6.91m x 5.13m)
Utility Room
8' 3" x 5' 10" (2.51m x 1.78m)
Landing
Bedroom
13' 0" x 10' 11" to back of robes (3.96m x 3.33m)
Bedroom
11' 10" to back of robes x 9' 8" (3.61m x 2.95m)
Bedroom
9' 1" max x 6' 11" (2.77m x 2.11m)
Family Shower Room/Wc
External
Rear Garden
Garage
16' 4" red to 7'10" x 15' 2" red to 9'3" (4.98m x 4.62m)
Property info
For more information about this property, please contact
Jowett & Stone Estate Agents, LE8 on +44 116 484 2508 * (local rate)
Disclaimer
Property descriptions and related information displayed on this page, with the exclusion of Running Costs data, are marketing materials provided by Jowett & Stone Estate Agents, and do not constitute property particulars. Please contact Jowett & Stone Estate Agents for full details and further information. The Running Costs data displayed on this page are provided by PrimeLocation to give an indication of potential running costs based on various data sources. PrimeLocation does not warrant or accept any responsibility for the accuracy or completeness of the property descriptions, related information or Running Costs data provided here.






























.png)

