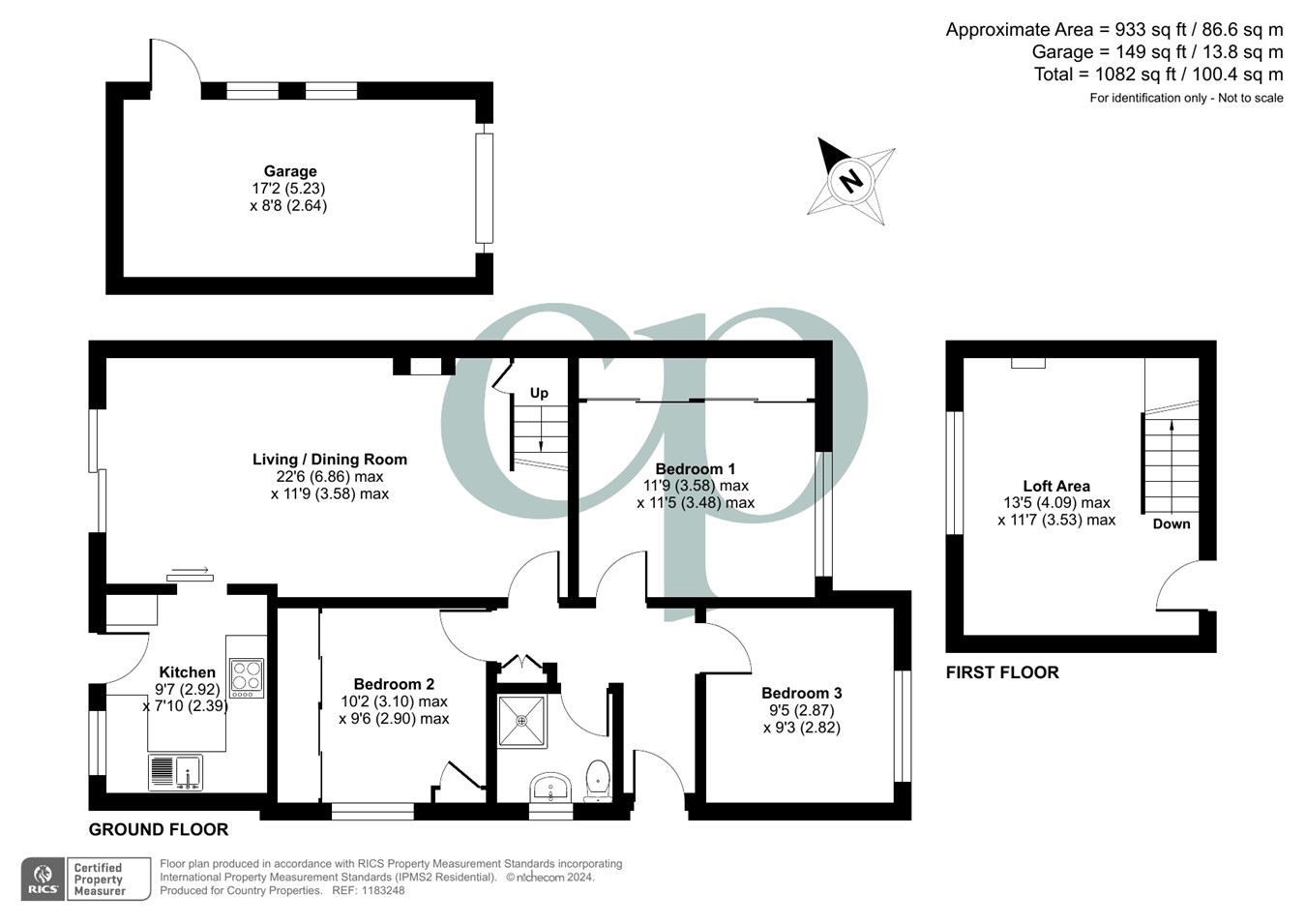Semi-detached bungalow for sale in Lyall Close, Flitwick MK45
* Calls to this number will be recorded for quality, compliance and training purposes.
Property features
- Rear garden approx. 72ft in length
- Versatile accommodation
- 22ft living/dining room
- Fitted kitchen
- Three bedrooms
- Modern shower room
- Useful loft area with fixed staircase & skylight
- Garage & driveway parking
Property description
Ground floor
entrance hall
Accessed via side entrance door with opaque double glazed leaded light effect inserts. Radiator. Built-in storage cupboard. Wood effect flooring. Doors to all bedrooms, shower room and to:
Living/dining room
Double glazed sliding patio door to rear aspect. Feature fireplace recess. Radiator. Wood effect flooring. Part glazed door to staircase with glazed balustrade leading to loft area. Sliding door to:
Kitchen
Double glazed window and opaque double glazed door to rear aspect. A range of base and wall mounted units with work surface areas incorporating gas hob and 1½ bowl sink and drainer with mixer tap. Wall tiling. Built-in electric double oven. Space for fridge/freezer. Space and plumbing for washing machine. Radiator.
Bedroom 1
Double glazed window to front aspect. A range of fitted wardrobes to one wall with part mirrored sliding doors. Radiator.
Bedroom 2
Double glazed window to side aspect. A range of fitted wardrobes to one wall with mirrored sliding doors. Cupboard housing wall mounted gas fired boiler (fitted April 2022). Radiator. Wood effect flooring.
Bedroom 3
Double glazed window to front aspect. Radiator.
Shower room
Opaque double glazed window to side aspect. Three piece suite comprising: Walk-in shower with wall mounted shower unit, close coupled WC and wall mounted wash hand basin with mixer tap. Wall and floor tiling. Radiator. Extractor.
First floor
loft area
Double glazed window to rear aspect. Radiator. Eaves storage.
Outside
front garden
Mainly laid to decorative stone chippings with central circular paved patio.
Rear garden
72' x 31' (21.95m x 9.45m) max. Immediately to the rear of the property is a paved patio with retractable electric awning situated over the rear patio door, creating a shaded seating area. A pathway extends alongside the mainly lawned garden with mature borders housing a variety of plants and shrubs. Timber garden shed. Greenhouse. Enclosed by fencing.
Garage
Metal up and over door. Two windows and part glazed courtesy door to side aspect. Power and light.
Off road parking
Driveway providing off road parking and access to garage. Outside lighting. Cold water tap. Gated access to rear garden.
Current Council Tax Band: C.
What's the next step to purchase this property?
Once you have viewed the property and made an acceptable offer, we will need the following before the property can be removed from the market;
Proof of your ability to purchase: A Mortgage Agreement in Principle with proof of deposit/Evidence of cash to purchase/Evidence of equity from sale (as applicable).
Id: A copy of a passport and driving licence for each purchaser are ideal, if both of these are not available, one can be substituted for a recent utility bill/bank statement.
Details of the solicitor/conveyancer acting for you in your purchase.
A signed copy of our Supplier List & Referral Fee Disclosure Form.
We are happy to recommend a local financial adviser and conveyancer if required to help speed up the process.
Property info
For more information about this property, please contact
Country Properties - Flitwick, MK45 on +44 1525 204883 * (local rate)
Disclaimer
Property descriptions and related information displayed on this page, with the exclusion of Running Costs data, are marketing materials provided by Country Properties - Flitwick, and do not constitute property particulars. Please contact Country Properties - Flitwick for full details and further information. The Running Costs data displayed on this page are provided by PrimeLocation to give an indication of potential running costs based on various data sources. PrimeLocation does not warrant or accept any responsibility for the accuracy or completeness of the property descriptions, related information or Running Costs data provided here.



























.png)
