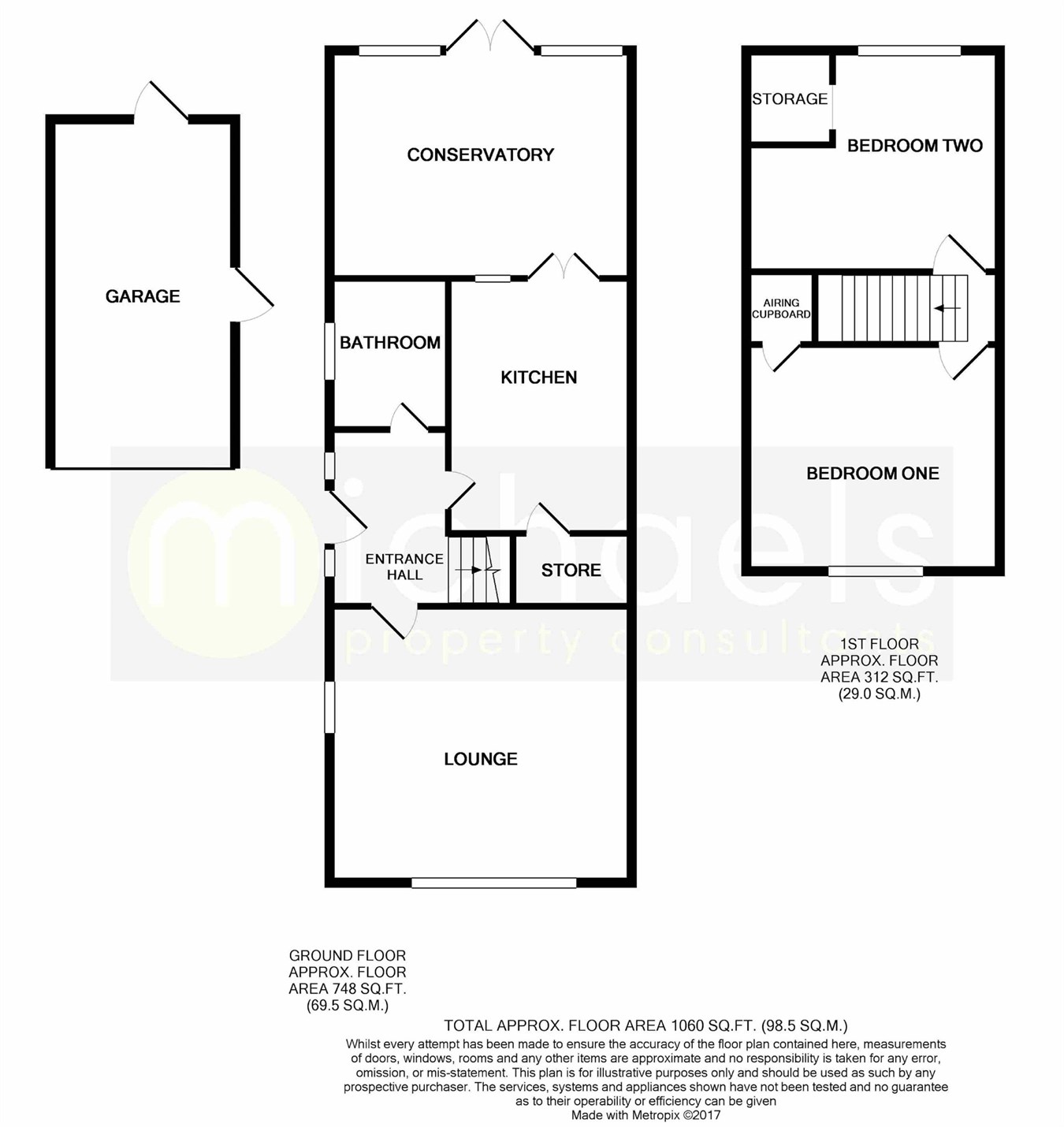Semi-detached house for sale in Laxton Road, Alresford, Colchester CO7
* Calls to this number will be recorded for quality, compliance and training purposes.
Property features
- Two Double Bedrooms
- Modern Kitchen
- Conservatory
- Garage
- Off Road Parking
- Village Location
- Semi Detached
- Great Garden
Property description
Ground Floor
Entrance Hall
Wood flooring, window to Side, radiator, stairs to first floor and doors to:
Lounge
14' 8" x 13' 11" (4.47m x 4.24m) Double glazed windows to front and side, media wall with space for TV, sound bar and receivers, radiator, wood flooring, fitted storage.
Kitchen
12' x 8' 11" (3.66m x 2.72m) French doors and window to conservatory, spot lights, a range of matching wall and base units with drawers and worktops over, wine rack, space for appliances, extractor hood, inset sink and drainer, radiator and pantry cupboard.
Conservatory
14' 3" x 11' (4.34m x 3.35m) Double glazed windows and French doors to the rear garden, wood flooring and radiator.
Bathroom
Obscure double glazed window to side, spot lighting, p-shape bath with power shower over and curved glass shower screen, pedestal wash hand basin, close coupled WC, stainless steel heated towel rail, extractor fan, and part tiled walls.
First Floor
Half Landing
Doors to Bedrooms.
Bedroom One
12' 5" x 10' 11" (3.78m x 3.33m) Double glazed window to front, radiator, airing cupboard, and eaves storage area.
Bedroom Two
11' x 10' 11" (3.35m x 3.33m) Double glazed window to rear, radiator, built in wardrobe, further eaves storage area and loft point.
Garden
Mainly laid to lawn and enclosed by panel fencing with well stocked mature borders, patio area, shed, access to garage and front of property via side gate.
Garage
Up and over door to front, door to side and rear, power and light connected. Off road parking to front via hardstanding area for several vehicles.
Property info
For more information about this property, please contact
Michaels Property Consultants, CO7 on +44 1206 915915 * (local rate)
Disclaimer
Property descriptions and related information displayed on this page, with the exclusion of Running Costs data, are marketing materials provided by Michaels Property Consultants, and do not constitute property particulars. Please contact Michaels Property Consultants for full details and further information. The Running Costs data displayed on this page are provided by PrimeLocation to give an indication of potential running costs based on various data sources. PrimeLocation does not warrant or accept any responsibility for the accuracy or completeness of the property descriptions, related information or Running Costs data provided here.

























.png)
