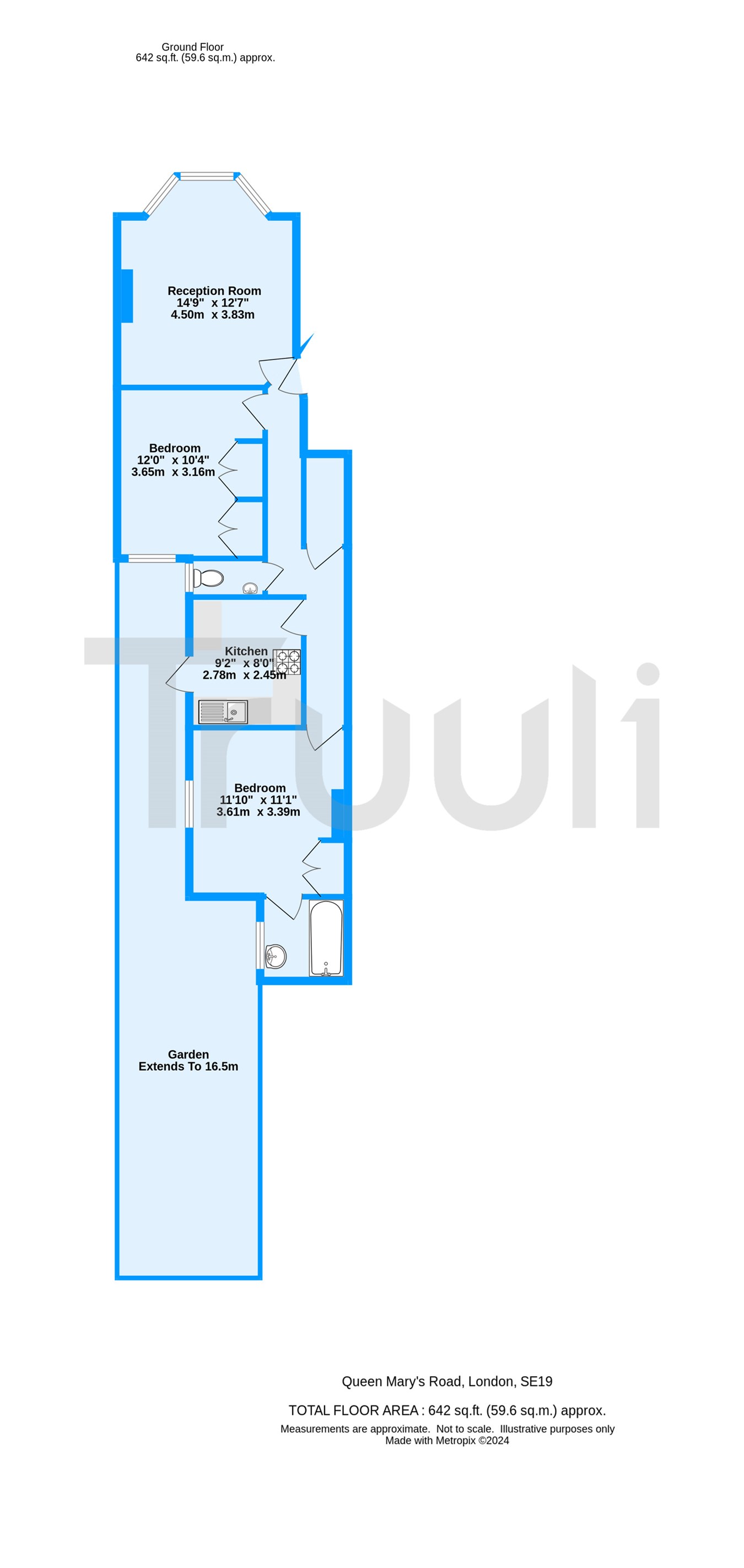Maisonette for sale in 19A Queen Mary Road, London SE19
Just added* Calls to this number will be recorded for quality, compliance and training purposes.
Property features
- Share of freehold
- Well maintained and presented throughout
- Two double bedrooms
- Easy access into Crystal Palace Triangle
- Communal bike store on the road
- Guide price £400,000 - £425,000
Property description
Step inside to discover a beautifully presented living space, the bright and airy living room is complemented by large windows that flood the space with natural light, creating a warm and welcoming ambience.
The contemporary kitchen is a standout feature, featuring ample cabinetry, modern appliances, and plenty of workspace for culinary creations. The property includes two generous bedrooms, each offering a peaceful retreat with plenty of storage and stylish decor. The well-appointed bathroom is finished well, providing a relaxing space to unwind.
Additional benefits include a share of the freehold, ensuring peace of mind and control over property management. The flat is also in good condition, meaning you can move in and enjoy your new home immediately.
Located in a friendly community with convenient access to local amenities, parks, and transport links, this property offers the perfect blend of comfort and convenience.
Entrance hall
Reception room
14' 9" x 12' 7" (4.50m x 3.84m)
Bedroom one
12' 0" x 10' 4" (3.66m x 3.15m)
Separate WC
Kitchen
9' 2" x 8' 0" (2.79m x 2.44m)
Bedroom two
11' 10" x 11' 1" (3.61m x 3.38m)
Bathroom
Garden
Property info
For more information about this property, please contact
Truuli, CR9 on +44 20 8115 0854 * (local rate)
Disclaimer
Property descriptions and related information displayed on this page, with the exclusion of Running Costs data, are marketing materials provided by Truuli, and do not constitute property particulars. Please contact Truuli for full details and further information. The Running Costs data displayed on this page are provided by PrimeLocation to give an indication of potential running costs based on various data sources. PrimeLocation does not warrant or accept any responsibility for the accuracy or completeness of the property descriptions, related information or Running Costs data provided here.





















.png)

