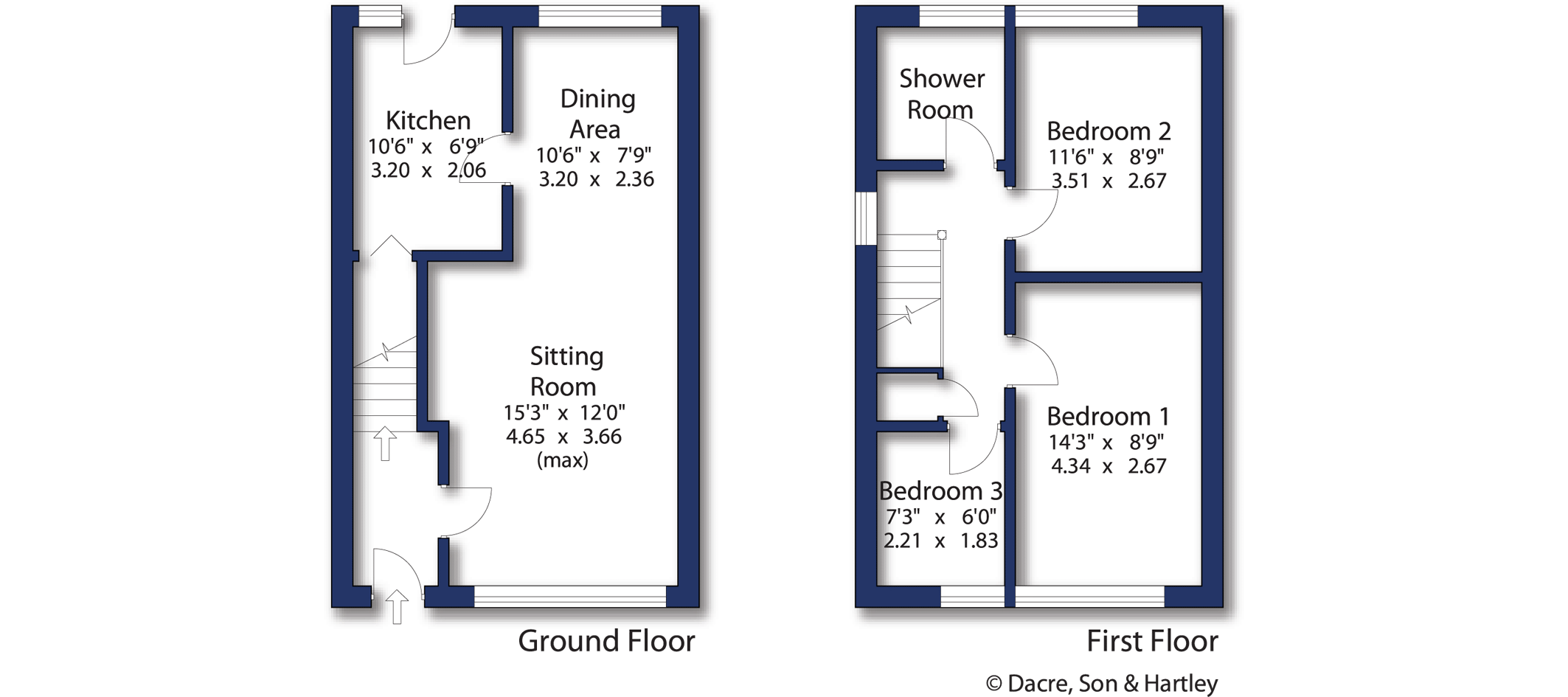Semi-detached house for sale in Granby Drive, Riddlesden, Keighley, West Yorkshire BD20
Just added* Calls to this number will be recorded for quality, compliance and training purposes.
Property features
- Semi detached house
- Three bedrooms
- Open plan lounge/dining room
- Kitchen with pantry
- UPVC double glazing
- Gas fired heating
- Off street parking
- Good sized lawn
- Principally lawned garden
- South facing aspect
Property description
A modern yet well established three bedroomed semi detached house pleasantly situated in this popular village of Riddlesden.
This attractive semi detached house offers accommodation across two floors and briefly comprises entrance hall, open plan lounge and dining room area, kitchen with a range of modern base and wall units, pantry, to the first floor, landing, three bedrooms, two of which have fitted wardrobes and a shower room. Outside, driveway to the side and lawned gardens on three sides, access to canal side. The property is offered with no onward chain and is available for immediate occupation. Ideal for the family and includes modern fixtures and fittings throughout together with UPVC double glazing and gas fired heating. This property can only be fully revealed by an internal inspection.
Pleasantly situated in this popular village convenient for local amenities which include a Mini super market, post office, first school and butchers, fruit and veg shop and public houses. Keighley town centre is approximately two miles distant which offers larger shopping facilities and links by both road and rail to the major towns and cities of West and North Yorkshire.
Local Authority & Council Tax Band
The City of Bradford Metropolitan District Council – Council Tax Band – C
Tenure, Services & Parking
Freehold. Mains electricity, water, drainage and gas are installed. Domestic heating is from a gas fired combination boiler. Driveway parking.
Internet & Mobile Coverage
Information obtained from the Ofcom website indicates that an internet connection is available from at least one provider. Mobile coverage (outdoors), is also available from at least one of the UKs four leading providers. For further information please refer to:
From the North Street office turn right into Cavendish Street, continue to the bottom of Cavendish Street and turn left into Bradford Road, continue to the roundabout, take the third exit and continue on Bradford Road, after the third set of lights turn left into Granby Lane, across the canal bridge and turn immediate left onto Granby Drive and it’s the first property on the left identified by a for sale board.
Property info
For more information about this property, please contact
Dacre Son & Hartley - Keighley, BD21 on +44 1535 435799 * (local rate)
Disclaimer
Property descriptions and related information displayed on this page, with the exclusion of Running Costs data, are marketing materials provided by Dacre Son & Hartley - Keighley, and do not constitute property particulars. Please contact Dacre Son & Hartley - Keighley for full details and further information. The Running Costs data displayed on this page are provided by PrimeLocation to give an indication of potential running costs based on various data sources. PrimeLocation does not warrant or accept any responsibility for the accuracy or completeness of the property descriptions, related information or Running Costs data provided here.























.png)