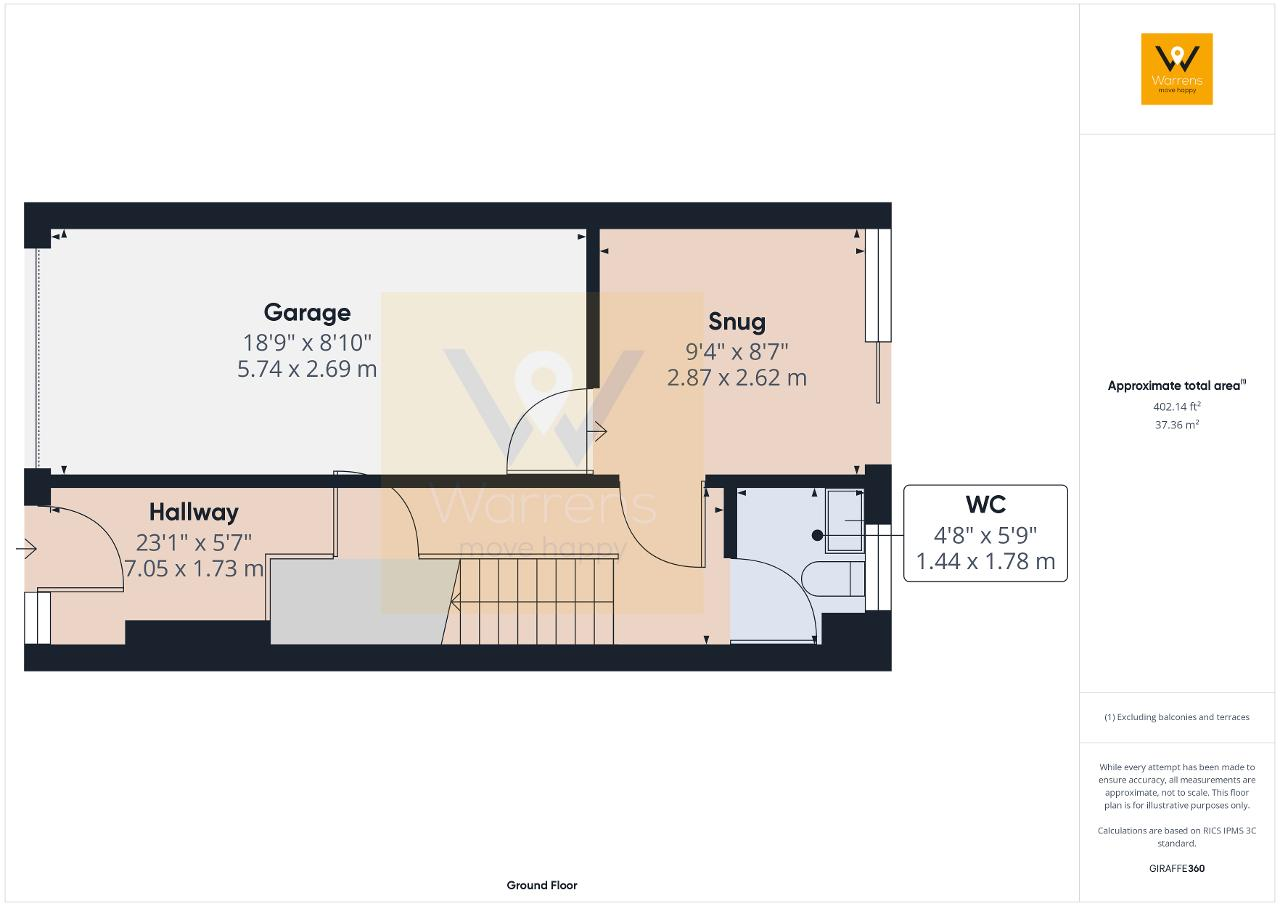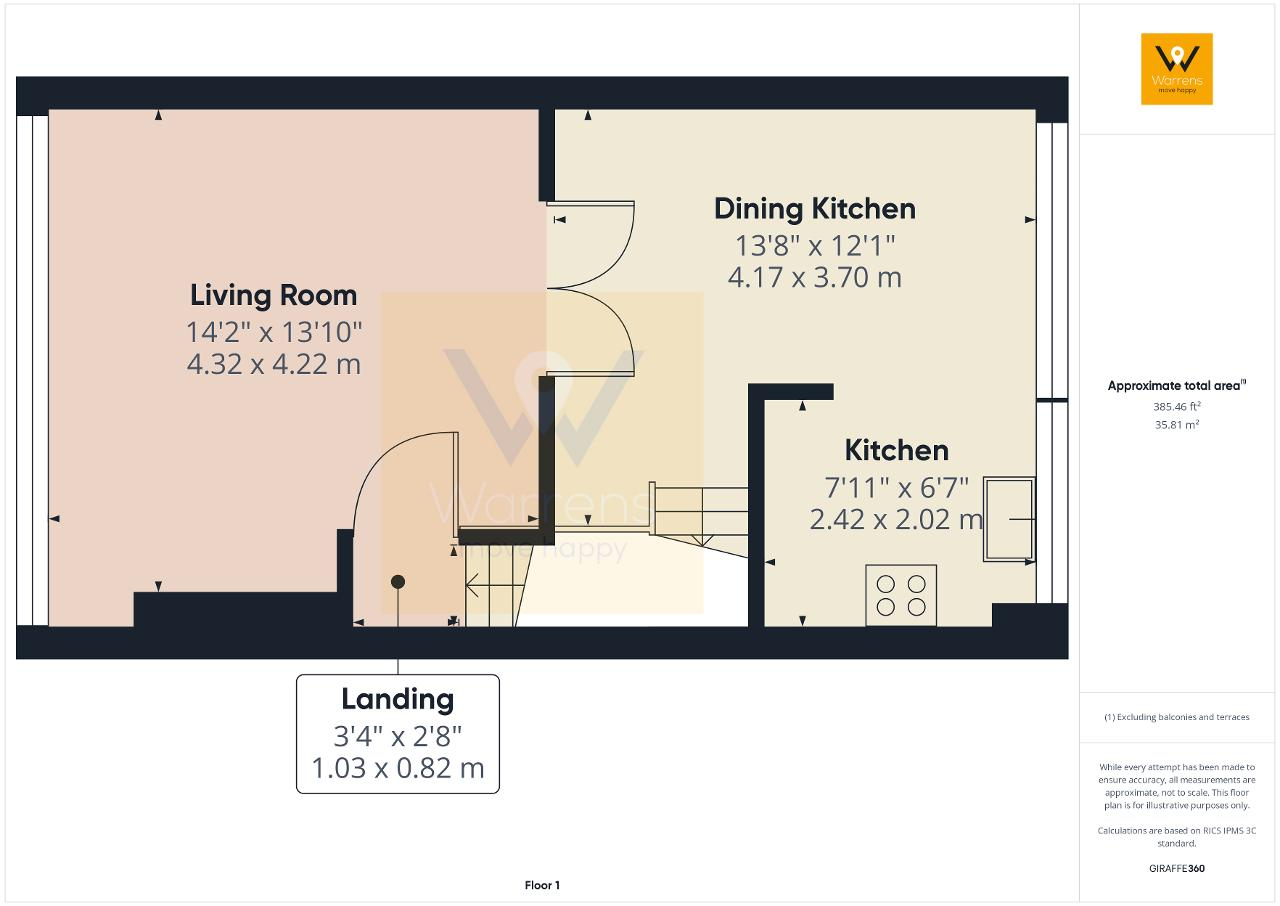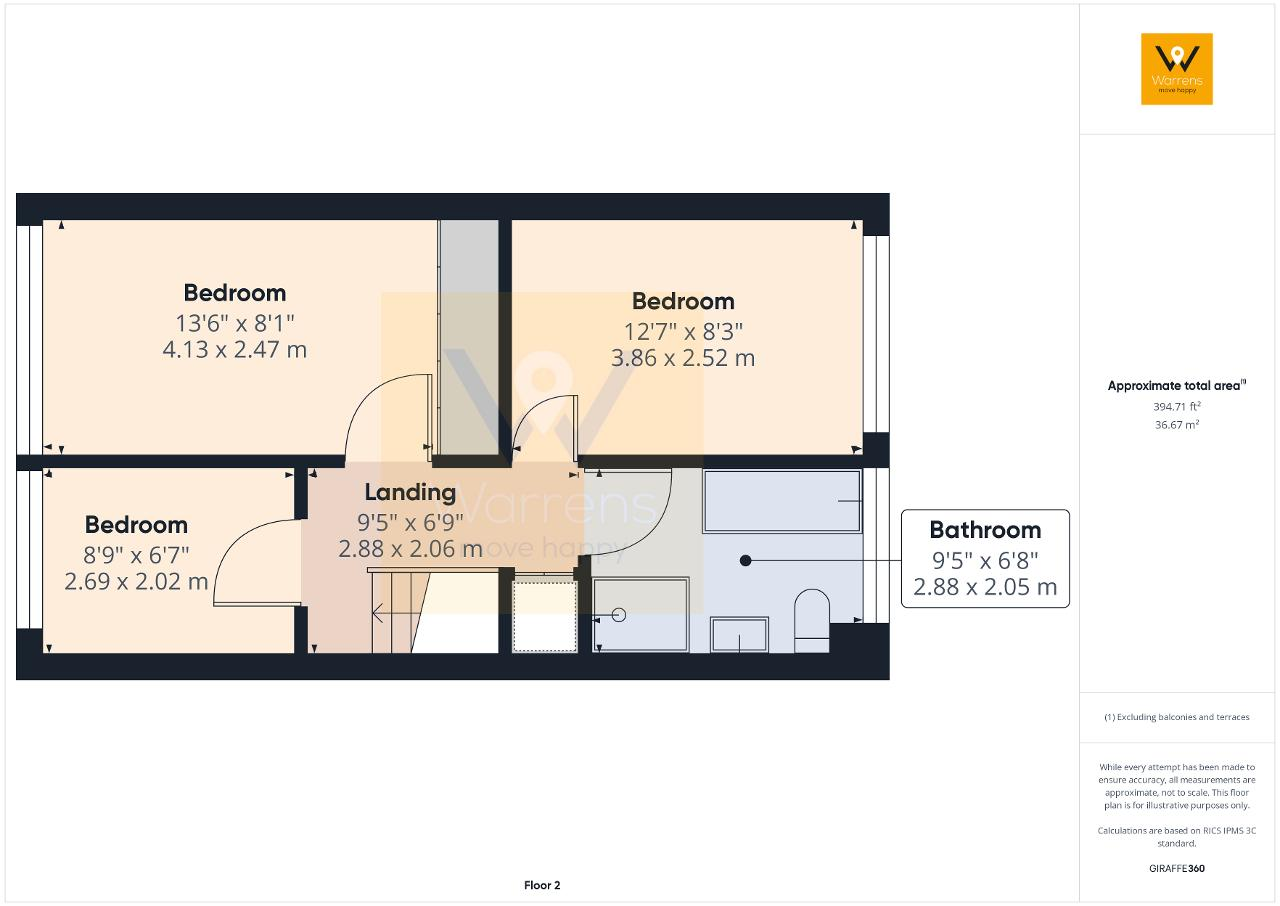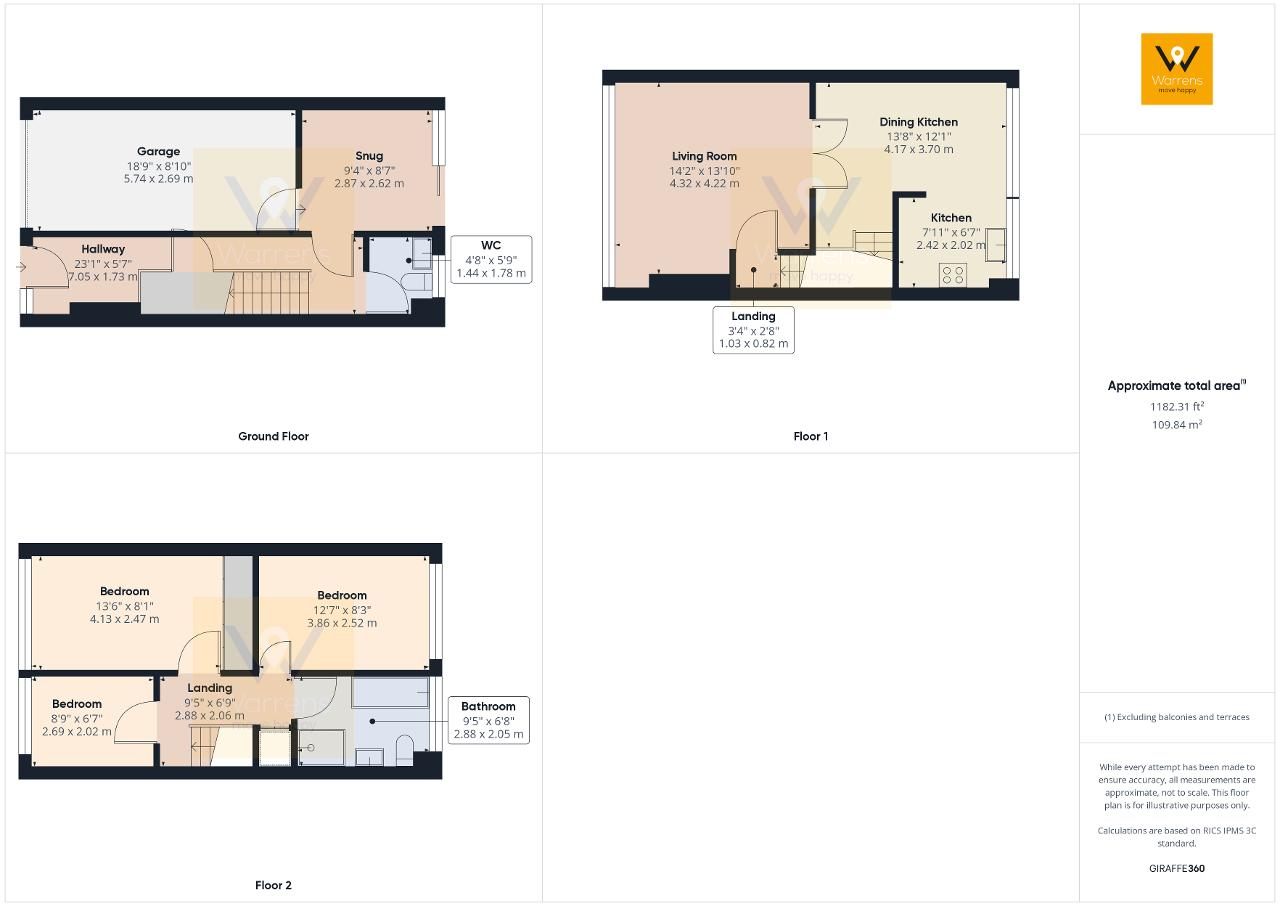Mews house for sale in Lowndes Close, Offerton, Stockport SK2
Just added* Calls to this number will be recorded for quality, compliance and training purposes.
Property features
- Freehold Town house
- Three bedrooms
- Re-fitted bathroom and kitchen
- Drive
- Gardens
- Garage
- Versatile Accommodation
- Cul-de-sac location
Property description
A warm welcome from number 41, a three bedroom town house situated in a well regarded location, convenient for local amenities, schools and transport links. Locals will know the location; it is the 'horseshoe' cul-de-sac area of off Lowndes Lane with a pleasant grassy, tree lined central island.
This home offers versatile accommodation over three floors. We have seen such properties re-modeled in various ways to change the accommodation to suit the needs of the owner. Some, for example, have converted the garage.
The accommodation comprises to the ground floor a good sized entrance hall, snug (to the rear of the garage) which could be used for a variety of purposes (a home office, for example). Also on the ground floor is a w.c.
To the first floor there is a vestibule with access to a good size lounge and the re-fitted open plan kitchen/ diner beyond. This area features a separate area of cabinetry currently designated as the drinks station!
Stairs lead to the second floor landing with access to three fitted bedrooms and the re-fitted bathroom/w.c, a plush tastefully appointed four piece affair; somewhere to retreat, refresh and relax in style.
To the front of the home is a driveway which leads to the garage. There is a patio area to the rear which extends to a good size lawn garden. There is a further patio to the rear of the garden.
Tenure: Freehold with a chief rent of £10.00 per year.
EPC: Tbc
Council Tax: B
Ground Floor
Hallway
23' 1'' x 5' 8'' (7.05m x 1.73m) The home is accessed via a double glazed door into the hallway. Storage cupboard. Laminate floor. Radiator. Stairs to first floor.
Downstairs W.C.
4' 8'' x 5' 10'' (1.44m x 1.78m) Fitted with a low level wc and a wash basin. Wall mounted 'combi' boiler. Window to the rear.
Snug
9' 4'' x 8' 7'' (2.87m x 2.62m) Double glazed sliding door leads out to the rear garden. Laminate flooring. Radiator.
Integral Garage
18' 9'' x 8' 9'' (5.74m x 2.69m) Up and over garage door. Power and light.
First Floor
First Floor
Living Room
14' 2'' x 13' 9'' (4.32m x 4.22m) Double glazed window to the front. Laminate flooring. Wall lights. Radiator. Double doors to dining kitchen.
Dining Kitchen
13' 8'' x 12' 1'' (4.17m x 3.7m) The dining area comprises Space for a dining table. Laminate flooring. Double glazed window to the rear. A bar area has been fashioned en route to the stairs.
Kitchen Area
7' 11'' x 6' 7'' (2.42m x 2.02m) The kitchen area extends into the dining area and comprises a modern, grey high gloss, wall, drawer and base units with under unit lighting. Integrated double electric oven with gas hob and extractor hood over. Integrated fridge freezer and dishwasher. One and a half bowl sink and drainer with flexi tap. Radiator. Double glazed window to the rear.
Second Floor
Second Floor Landing
9' 5'' x 6' 9'' (2.88m x 2.06m) Built in cupboard. Loft access point.
Bedroom One
13' 6'' x 8' 1'' (4.13m x 2.47m) Double glazed window to the front. Fitted wardrobes and dresser. Radiator.
Bedroom Two
12' 7'' x 8' 3'' (3.86m x 2.52m) Double glazed window to the rear. Radiator.
Bedroom Three
8' 9'' x 6' 7'' (2.69m x 2.02m) Double glazed window to the front. Fitted wardrobes. Radiator.
Bathroom / W.C.
9' 5'' x 6' 8'' (2.88m x 2.05m) Fitted with a four piece suite comprising panelled double ended bath, separate shower cubicle with twin shower head, low level wc and wash basin with vanity storage below. Tiled floor and part tiled walls. Vertical radiator. Double glazed frosted window to the rear.
Exterior
Gardens
To the front of the home is a double driveway. Half is flagged the other half concrete.
To the rear are two patio areas with a lawn in between. Shrubs and plants to the borders. Fence borders.
Property info
Floorplan 1 View original

Floorplan 2 View original

Floorplan 3 View original

Floorplan 4 View original

For more information about this property, please contact
Warrens, SK7 on +44 161 937 3388 * (local rate)
Disclaimer
Property descriptions and related information displayed on this page, with the exclusion of Running Costs data, are marketing materials provided by Warrens, and do not constitute property particulars. Please contact Warrens for full details and further information. The Running Costs data displayed on this page are provided by PrimeLocation to give an indication of potential running costs based on various data sources. PrimeLocation does not warrant or accept any responsibility for the accuracy or completeness of the property descriptions, related information or Running Costs data provided here.

































.png)
