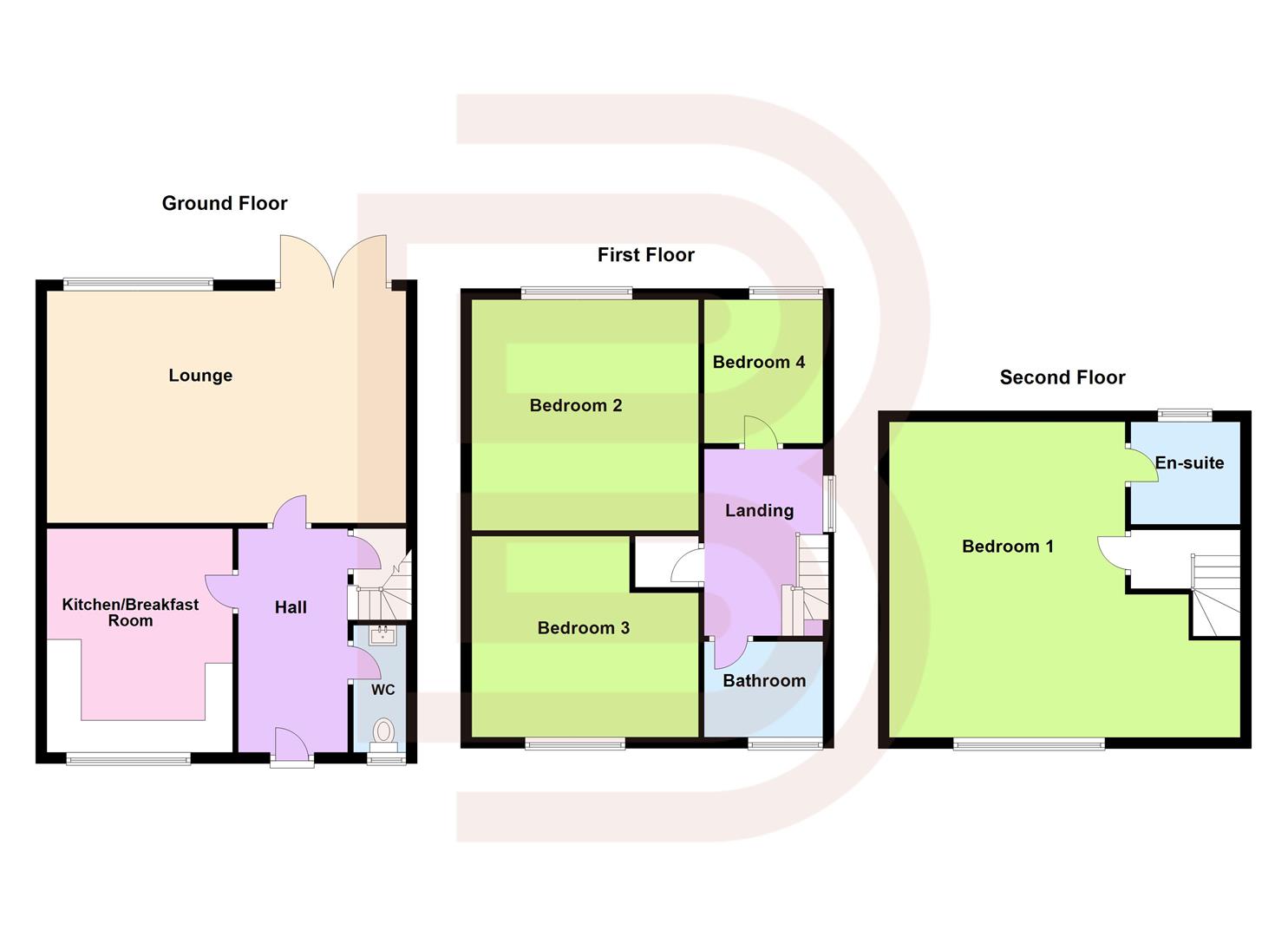Semi-detached house for sale in Academy Drive, Rugby CV21
Just added* Calls to this number will be recorded for quality, compliance and training purposes.
Property features
- Four Bedrooms, Modern Three Storey Home
- No Upward Chain
- En-Suite
- 2017 Built by Bellway Homes
- Integrated Appliances
- Single Garage and parking
Property description
A modern townhouse offering spacious and versatile living accommodation arranged over three floors and benefits from four bedrooms, located within easy walking distance of the town centre and train station, and within excellent schooling catchment.
The property enjoys a plot which comprises of an enclosed garden with patio area and lawn to the rear, with a tandem driveway and single garage in block to the side aspect.
The accommodation comprises in brief of an entrance hallway, lounge, kitchen/diner with modern fitted kitchen, integral appliances, and French doors to the garden, with a guest WC on the ground floor. The first floor features a landing area, three well-proportioned bedrooms and the family bathroom with the master bedroom and spacious en-suite with skylight window to the second floor.
The property will make a fantastic family home, offering ready to-move-into accommodation and further benefits from double glazing and gas central heating.
Location
Academy Drive is conveniently located within easy walking distance of the town centre with its wide range of shops and amenities, well regarded schooling, and excellent transport links to include regular bus routes, easy access to the regions central motorway networks including the M1/M6 and M45 and is only a short five minute drive from Rugby train station which operates main line services to London Euston in just 48 minutes.
Entrance Hall
Enter via composite front door. Radiator. Tiled floor. Doors to further accommodation.
Wc
Continuation of tiled floor. WC. Wash hand basin with mixer tap. Obscure window to front elevation.
Kitchen/Diner (4.18 x 2.83 (13'8" x 9'3"))
With a range of base and eye level units and roll top work surfaces. Built in cooker. Built in dishwasher. Built in washing machine. Built in fridge/freezer. Built in sink with drainage board and mixer tap. UPVC window to front. Continuation of tiled floor. Radiator. Tiled splashbacks.
Lounge (3.36 x 4.94 (11'0" x 16'2"))
UPVC French doors to rear. UPVC window to rear. Built in cupboard. Radiator.
First Floor Landing
Stairs to second floor. Built in cupboard with water tank.
Bedroom Two (3.74 x 2.84 (12'3" x 9'3"))
Window to rear. Radiator.
Bedroom Three (3.19 x 2.84 (10'5" x 9'3"))
Window to front. Radiator.
Bedroom Four (2.76 x 2.01 (9'0" x 6'7"))
Window to rear. Radiator.
Bathroom
Single panel bath with mixer shower over. Low flush wc. Wash hand basin with mixer tap. Obscure window to front. Radiator. Extractor fan.
Second Floor Landing
Main Bedroom (4.74 x 3.81 (15'6" x 12'5"))
UPVC window to front. Two radiators. Door into:
En Suite
Shower cubicle with mixer shower inset. Wash hand basin with mixer tap. Low flush wc. Velux.
Rear Garden
Laid to lawn. Gate to side and parking.
Estate Charge
There is a £81 per year charge for the maintenance of open spaces.
Property info
For more information about this property, please contact
Ellis Brooke Estate Agents, CV21 on +44 1525 204446 * (local rate)
Disclaimer
Property descriptions and related information displayed on this page, with the exclusion of Running Costs data, are marketing materials provided by Ellis Brooke Estate Agents, and do not constitute property particulars. Please contact Ellis Brooke Estate Agents for full details and further information. The Running Costs data displayed on this page are provided by PrimeLocation to give an indication of potential running costs based on various data sources. PrimeLocation does not warrant or accept any responsibility for the accuracy or completeness of the property descriptions, related information or Running Costs data provided here.
































.png)