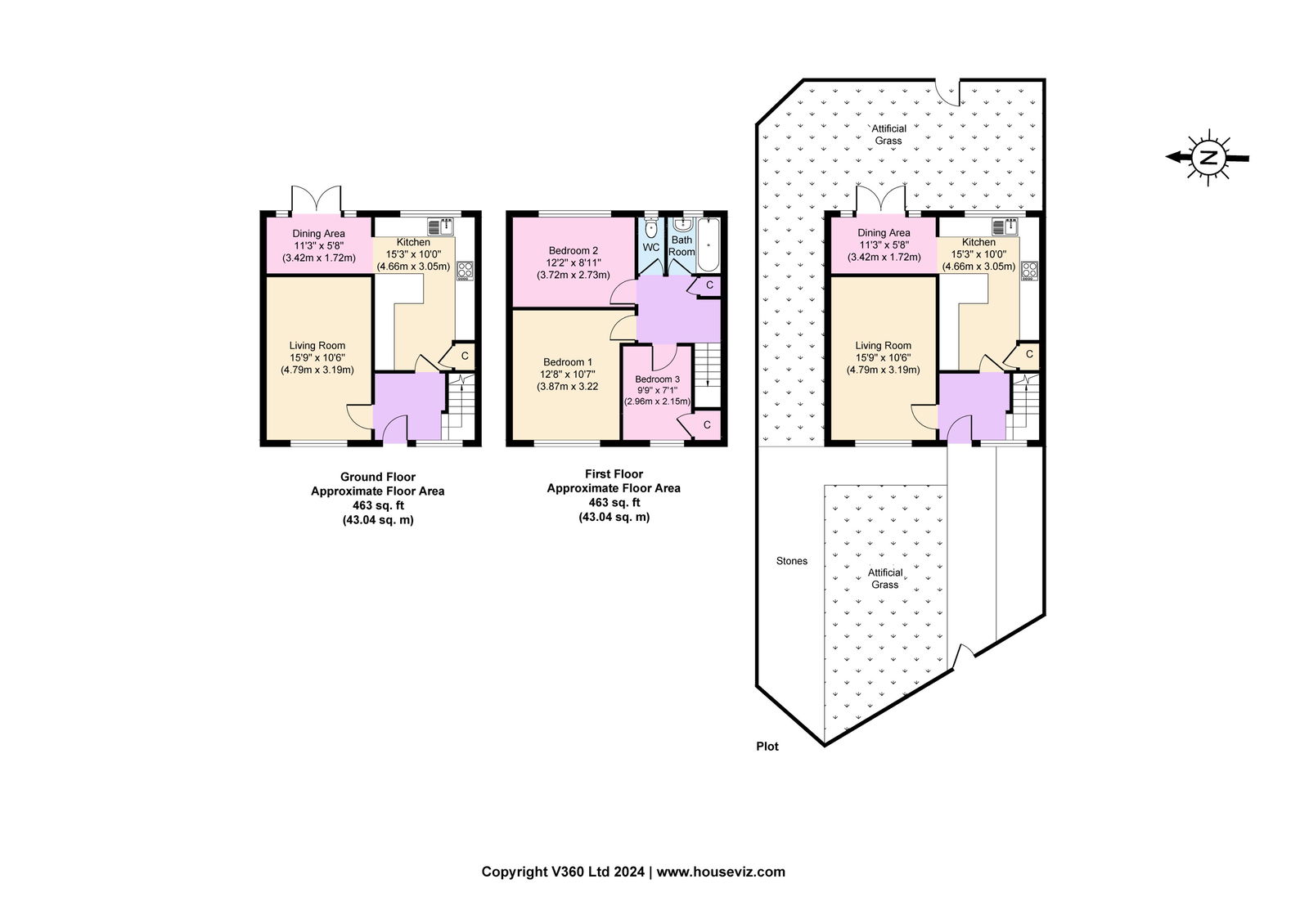End terrace house for sale in Arley Close, Prenton CH43
* Calls to this number will be recorded for quality, compliance and training purposes.
Property features
- Three Bed End Row Home
- Open Plan Kitchen Diner
- Front and Rear Gardens
- Council Tax Band A
- EPC Rating E
Property description
Wow! A stunning family home nestled at the end of a well kept row and having larger than usual front gardens, with handy storage along with a sunny rear garden, stylish open plan kitchen diner and three bedrooms. Beautifully presented and a true credit to its owners; this would make a lovely home for a family. Situated in a favourable area in Prenton being not far from nearby amenities, local shops, schooling and frequent transport links, including Upton train station which provides direct rail line to Liverpool. Also just a short drive to the M53 motorway, which in turn travels towards the Liverpool tunnel, M56 and Chester, therefore great for commuting. Interior: Hallway, living room, and dining kitchen on the ground floor. On the first floor there are three bedrooms and a family bathroom with separate WC. Exterior: Spacious front and rear gardens. Complete with uPVC double glazing and gas central heating. Internal inspection is recommended!
Entrance and Hall
Pleasant approach via the front garden with paved pathway leading to the front part glazed composite door with side uPVC glazing bringing light into the inviting hallway. Central heating radiator, quality flooring and doors into:
Living Room - 4.79m x 3.19m (15'8" x 10'5")
uPVC double glazed window to front elevation with Venetian blinds. Wall television points, central heating radiator and quality flooring.
Kitchen/Diner - 3.42m x 1.72m (11'2" x 5'7")
Hub of the house for sure! This open plan dining area flows out into the garden via the uPVC double opening doors and into the kitchen too. Quality range of handleless base and wall units with marble effect work surfaces and breakfast bar. Inset four ring gas hob with extractor fan and splashback above, the oven/grill and microwave oven are set within a tall unit. Space for large American style fridge freezer, space and plumbing for washing machine and tumble dryer and integrated dishwasher. Quality flooring and uPVC double glazed windows to the rear with Venetian blinds.
Landing
Carpeted staircase leading to first floor landing level with central heating radiator with loft access hatch having pull down ladders into a boarded loft space ideal for storage. Handy storage cupboard and doors into:
Bedroom - 3.87m x 3.22m (12'8" x 10'6")
uPVC double glazed window to front elevation with Venetian blinds. Central heating radiator and television point.
Bedroom - 3.72m x 2.73m (12'2" x 8'11")
uPVC double glazed window to rear elevation with Venetian blinds. Central heating radiator and television point.
Bedroom - 2.96m x 2.15m (9'8" x 7'0")
uPVC double glazed window to front elevation with Venetian blinds. Central heating radiator, and storage cupboard.
WC
Frosted uPVC double glazed window to the rear aspect with Venetian blinds. Low level WC, part tiled walls and grey oak effect flooring.
Bathroom
uPVC double glazed window with obscure glazing to rear elevation and Venetian blinds. Suite comprising panel bath with shower and screen and wash basin with storage below. Part tiled walls and grey oak effect floor.
Front
Good sized garden with artificial lawn having slate chipping border with a paved pathway leading to the front door and the handy storage sheds.
Rear
Delightful rear garden that is great for relaxing in over the summer months. Laid with artificial lawn meaning it is easy to maintain and ideal for seating arrangements along with children’s outdoor toys too. Outside power, water tap and handy side area perfect for bins, bikes and other garden essentials.
Property info
For more information about this property, please contact
Harper & Woods, CH44 on +44 151 382 7673 * (local rate)
Disclaimer
Property descriptions and related information displayed on this page, with the exclusion of Running Costs data, are marketing materials provided by Harper & Woods, and do not constitute property particulars. Please contact Harper & Woods for full details and further information. The Running Costs data displayed on this page are provided by PrimeLocation to give an indication of potential running costs based on various data sources. PrimeLocation does not warrant or accept any responsibility for the accuracy or completeness of the property descriptions, related information or Running Costs data provided here.











































.png)
