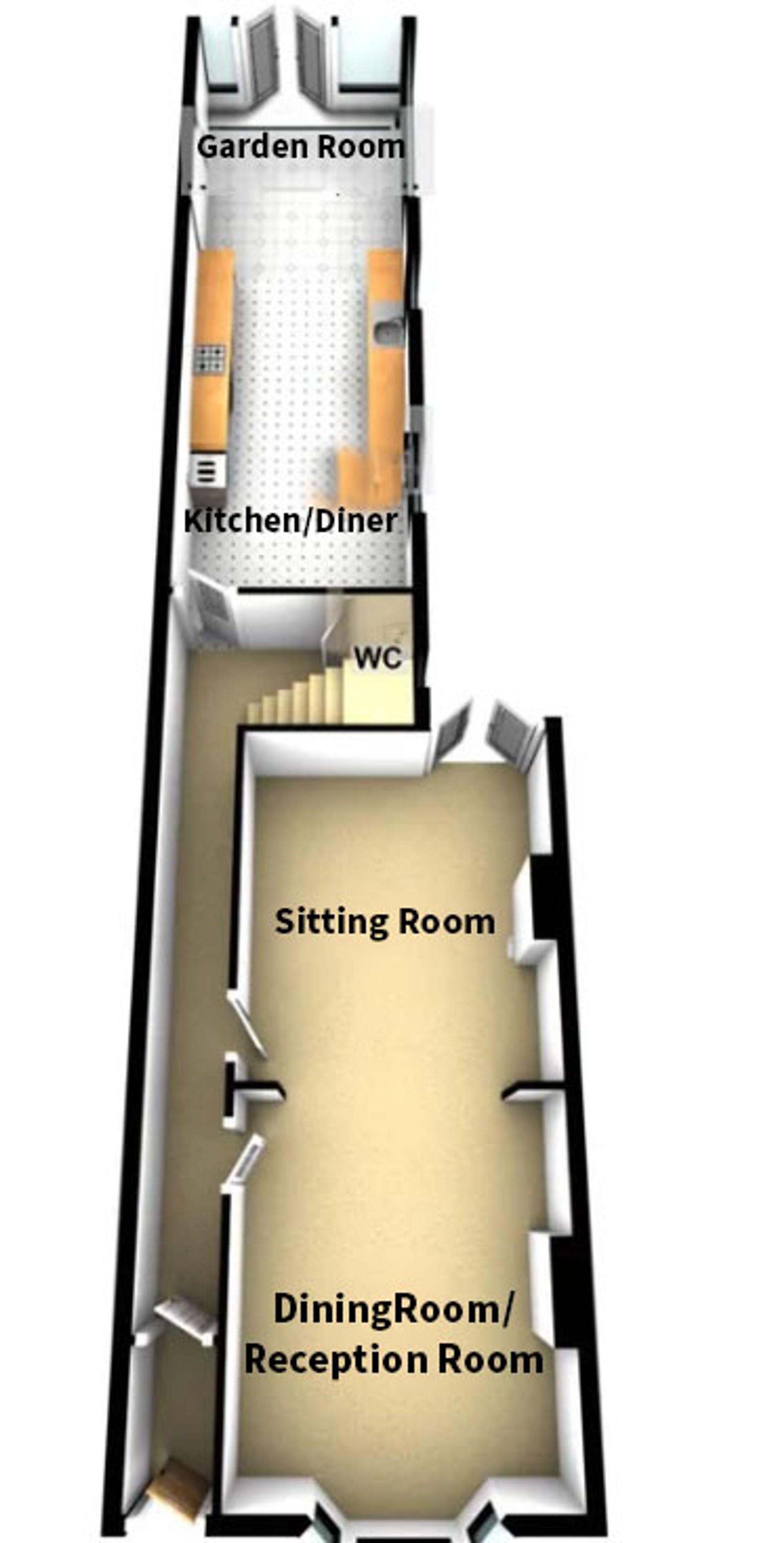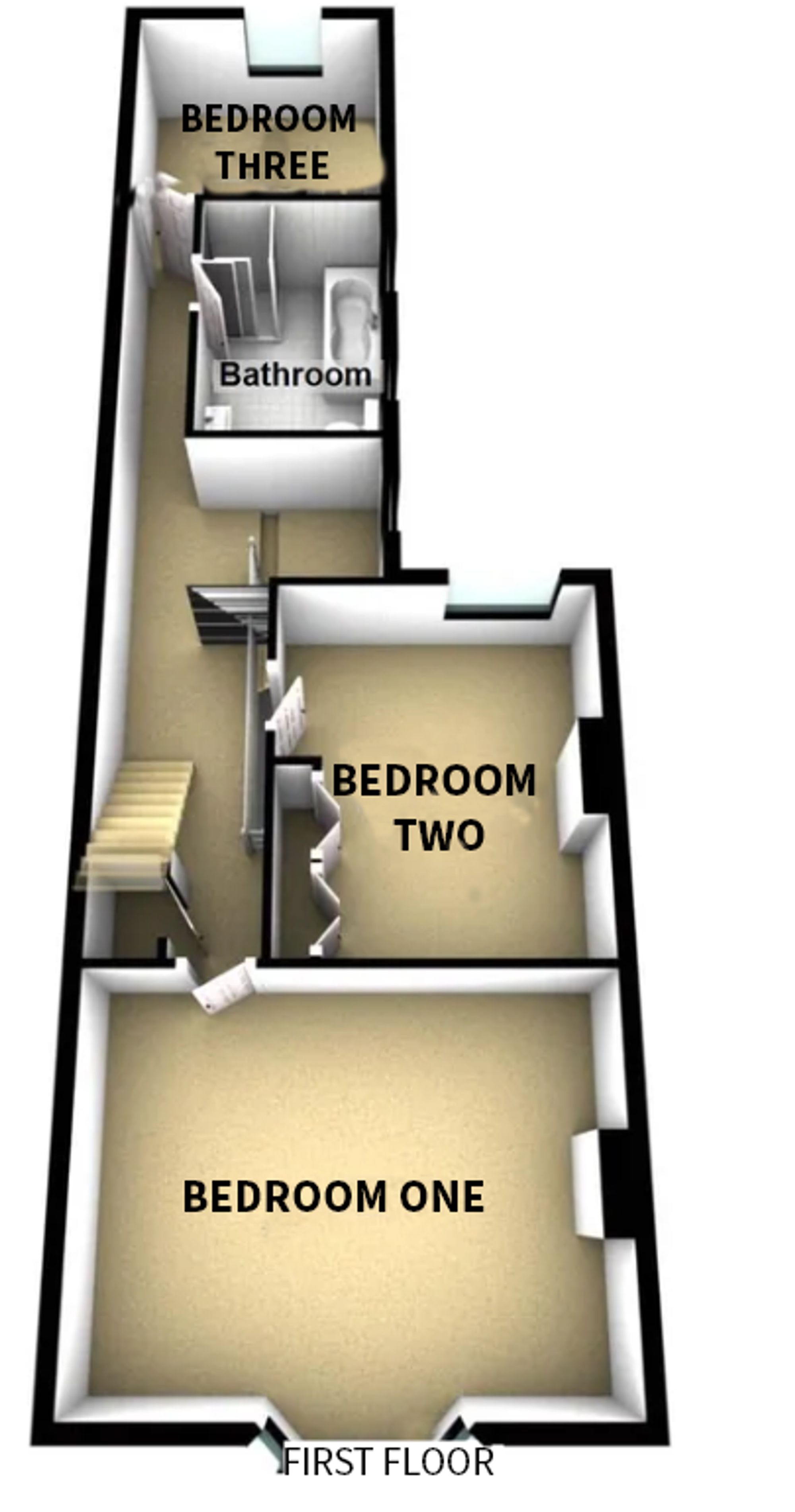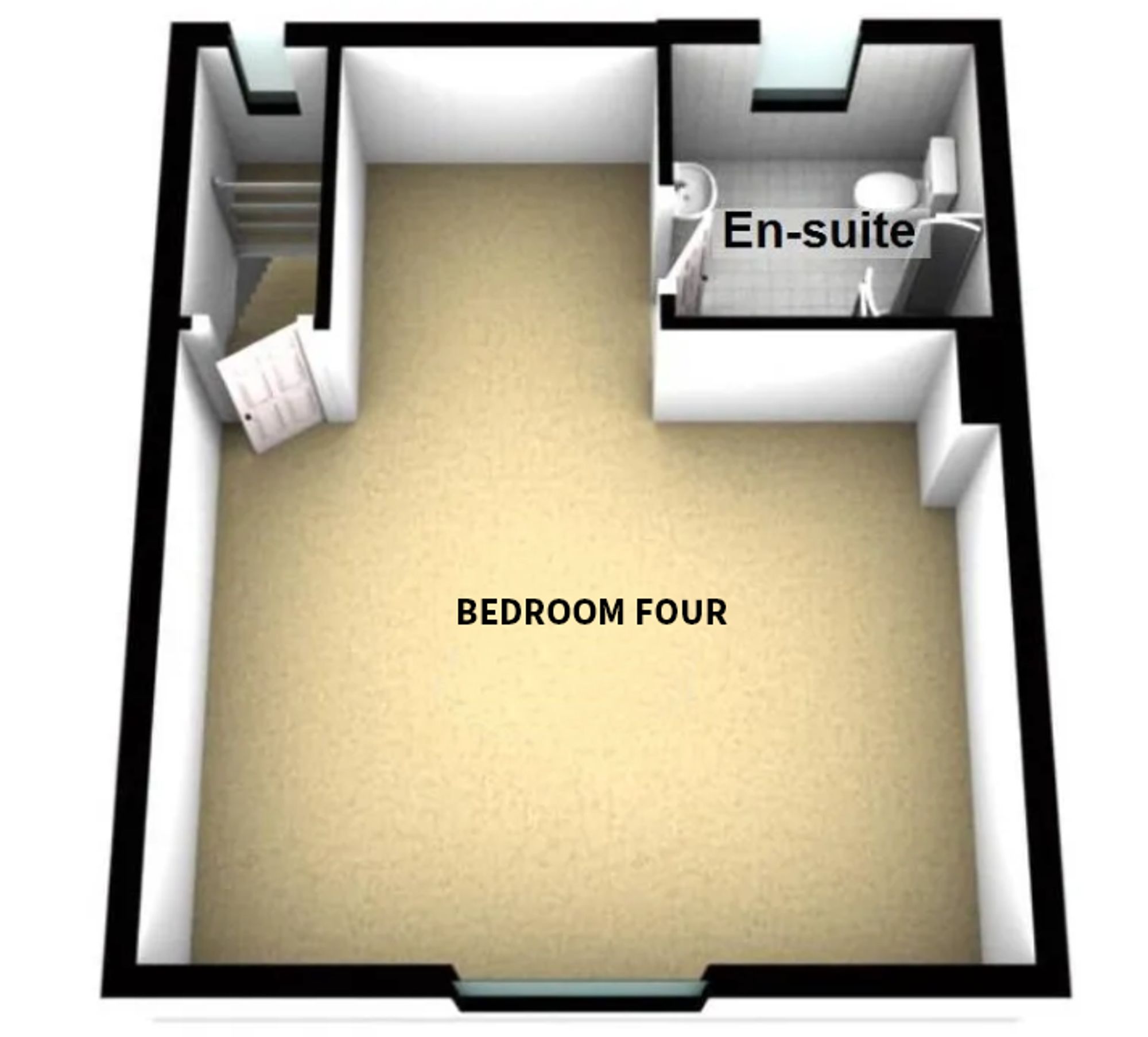Terraced house for sale in West Avenue, Leicester LE2
* Calls to this number will be recorded for quality, compliance and training purposes.
Property features
- A four bedroom palisaded bay-fronted villa
- Situated in the sought after suburb of Clarendon Park
- Presented to an excellent standard
- Sitting Room, Dining Room/reception Room, Fitted Open-plan Dining/kitchen
- Garden Room
- A low maintenance courtyard garden
- Loft Conversion Providing Fourth Bedroom/master Bedroom With En-suite Shower Room
- A fine example of Victorian architecture with sash windows, feature fireplaces
Property description
We are excited to present this elegantly appointed Victorian home with modern updates – a real gem in this neighbourhood.
You'll fall in love with this impressive three-story Victorian villa situated on the charming West Avenue, just a stone's throw away from the popular Queens Road. After a thorough makeover, the house now showcases a pristine look while still maintaining its original charm.
Step inside to find a bright and airy open-plan kitchen/dining area with underfloor heating that leads to a cosy garden room with a stunning vaulted ceiling. Open the French doors to a lovely Mediterranean-style garden, creating a serene and secluded space. The property also features an entrance hallway with underfloor heating, a sitting room flowing into a dining room or additional reception room, ground floor cloakroom, three bedrooms, and a family bathroom complete with a luxurious roll-top bath on the first floor. Moreover, there is a spacious loft room that can be used as a master bedroom or guest suite, completed with an en-suite shower room.
We highly recommend arranging a viewing to truly experience the spacious layout and unique character of this home, along with the versatile living options it offers.
Freehold
EPC rating 48 E
Council tax band D Leicester City Council
EPC Rating: E
Location
The location of property is exceptionally advantageous, situated in close proximity to a diverse selection of boutique bars, restaurants, and independent shops along nearby Queens Road, all within a short walking distance from the property. Clarendon Park stands out as one of Leicester's premier suburban areas, known for its unique character and architectural charm. It boasts convenient access to Victoria Park, Leicester train station providing direct trains to London St Pancras in just over an hour, and easy accessibility to Leicester City centre. The property is located near well-regarded local public and private schools, nursery day-care facilities, Leicester University, Leicester Royal Infirmary, and other city general hospitals. The neighbouring areas of Knighton and Stoneygate further enhance the vibrant locale with a wide array of local amenities, encompassing day-to-day shopping conveniences, as well as specialised boutique establishments, eateries, and unique shops situated along Allendale Road and Francis Street.
Entrance Hallway
Enter the property through the solid wooden door, into the storm porch featuring a wooden leaded stained glazed door. This area flows seamlessly into the entrance hall with tiled flooring, high skirting boards, ceiling coving, a radiator and underfloor heating. Stairs leading to the first-floor landing, with the cloakroom conveniently tucked away underneath the stairs.
Dining Room/Reception Room (4.11m x 3.56m)
This generously proportioned and well-lit room showcases an appealing walk-in double-glazed bay window at the front elevation. Furthermore, it boasts a chimney breast with a feature fireplace boasting a real flame effect gas fire, a cast-iron inset, tiled hearth, wooden fire surround, picture rails, ceiling coving, and newly installed triple radiators. The open layout seamlessly transitions into a sitting room, with the original doors retained to allow for the option of dividing the area into two separate spaces.
Sitting Room (4.11m x 3.56m)
This versatile room features twin double glazed French doors leading to the rear garden, a chimney breast, ceiling coving, picture rails, and a radiator.
Ground Floor Cloakroom
The ground floor cloakroom features a window to the side elevation, a wash hand basin, a low-level WC, a convenient under stair recess area with a radiator, and decorative tiled period-style flooring.
Open Plan Living Dining Kitchen
This magnificent, bright, and airy open-plan living dining kitchen boasts two windows on the side elevation, offering an open aspect leading to the garden room. The kitchen features a range of base and eye level units, including storage drawers and display cabinets, granite worktops, and a selection of integrated 'Neff' appliances such as a gas hob and electric oven, stainless steel splashback, filter hood, undercounter fridge, dishwasher, and washing machine. It also includes a stainless steel sink with mixer taps, tiled flooring, and a radiator. The area provides ample room for a dining table and chairs, as well as space for an American-style fridge/freezer. Open aspect leading to the garden room. This elegantly designed garden room features double glazed windows with twin doors that open onto the garden. The room boasts a vaulted ceiling with exposed roof trusses and skylight windows, tiled flooring, and a radiator, creating a welcoming space ideal for admiring the garden views.
Landing
The split-level first floor landing is accessible through a half landing area featuring a window on the side elevation. This landing boasts a radiator and stairs that lead to the loft room, along with a door providing access to convenient under stairs storage space.
Master Bedroom (5.28m x 4.88m)
This generously proportioned and airy master bedroom features a walk-in double glazed bay window at the front, offering an appealing view of lush surroundings. Additionally, it includes a chimney breast with an ornate period cast-iron fire, picture rails, and triple radiators.
Bedroom Two (4.11m x 3.58m)
This generously proportioned second bedroom features a sash window to the rear elevation providing views of the rear garden with a pleasant leafy aspect. It includes a chimney breast with a prominent period decorative cast-iron fire, built-in double wardrobes, exposed wooden floorboards, and a radiator.
Bedroom Three (3.05m x 2.79m)
The third bedroom, currently utilised as an office, benefits from views overlooking the garden from the rear elevation. It features a built-in airing cupboard housing the gas boiler and a radiator.
Family Bathroom (3.28m x 2.18m)
This spacious family bathroom features a cast-iron roll-top bath with a Victorian style mixer tap and shower attachment, as well as a separate corner shower enclosure with a chrome mixer shower. Additionally, it includes a low-level WC, wash hand basin, vinyl flooring, and a radiator. Two windows on the side elevation provide ample natural light to the area.
Bedroom Four (4.19m x 5.26m)
This charming and spacious fourth bedroom offers ample natural light and a welcoming atmosphere, making it an ideal choice for a master bedroom or guest room. It features a dormer window at the front elevation, a chimney breast, exposed wooden floorboards, a recess, a dressing area with access to additional roof eaves storage, radiator, and a door that leads to an en-suite shower room. The floor space includes areas with restricted headroom.
En-Suite (2.51m x 1.96m)
The en-suite shower room features a wash hand basin with a mixer tap, a corner shower enclosure with sliding doors and a chrome mixer shower, a low-level WC, exposed wooden floorboards, inset ceiling down-lighters, an extractor fan, and a radiator. Additionally, it includes a double glazed skylight window located on the rear elevation.
Rear Garden
This property boasts a wonderful low maintenance Mediterranean-style garden surrounded by walls, providing a private and leafy setting. The paved garden area is perfect for entertaining, featuring flowerbeds with shrubs. Additionally, there is a side courtyard with a garden water supply and gated access to a covered shared entrance at the front of the property.
Front Garden
This charming property boasts an attractive frontage highlighted by a mature privet hedge, a wrought iron gate, and a pathway leading to the front door.
Property info
For more information about this property, please contact
Focus Property Sales & Management Ltd, LE2 on +44 116 484 9179 * (local rate)
Disclaimer
Property descriptions and related information displayed on this page, with the exclusion of Running Costs data, are marketing materials provided by Focus Property Sales & Management Ltd, and do not constitute property particulars. Please contact Focus Property Sales & Management Ltd for full details and further information. The Running Costs data displayed on this page are provided by PrimeLocation to give an indication of potential running costs based on various data sources. PrimeLocation does not warrant or accept any responsibility for the accuracy or completeness of the property descriptions, related information or Running Costs data provided here.


















































.png)
