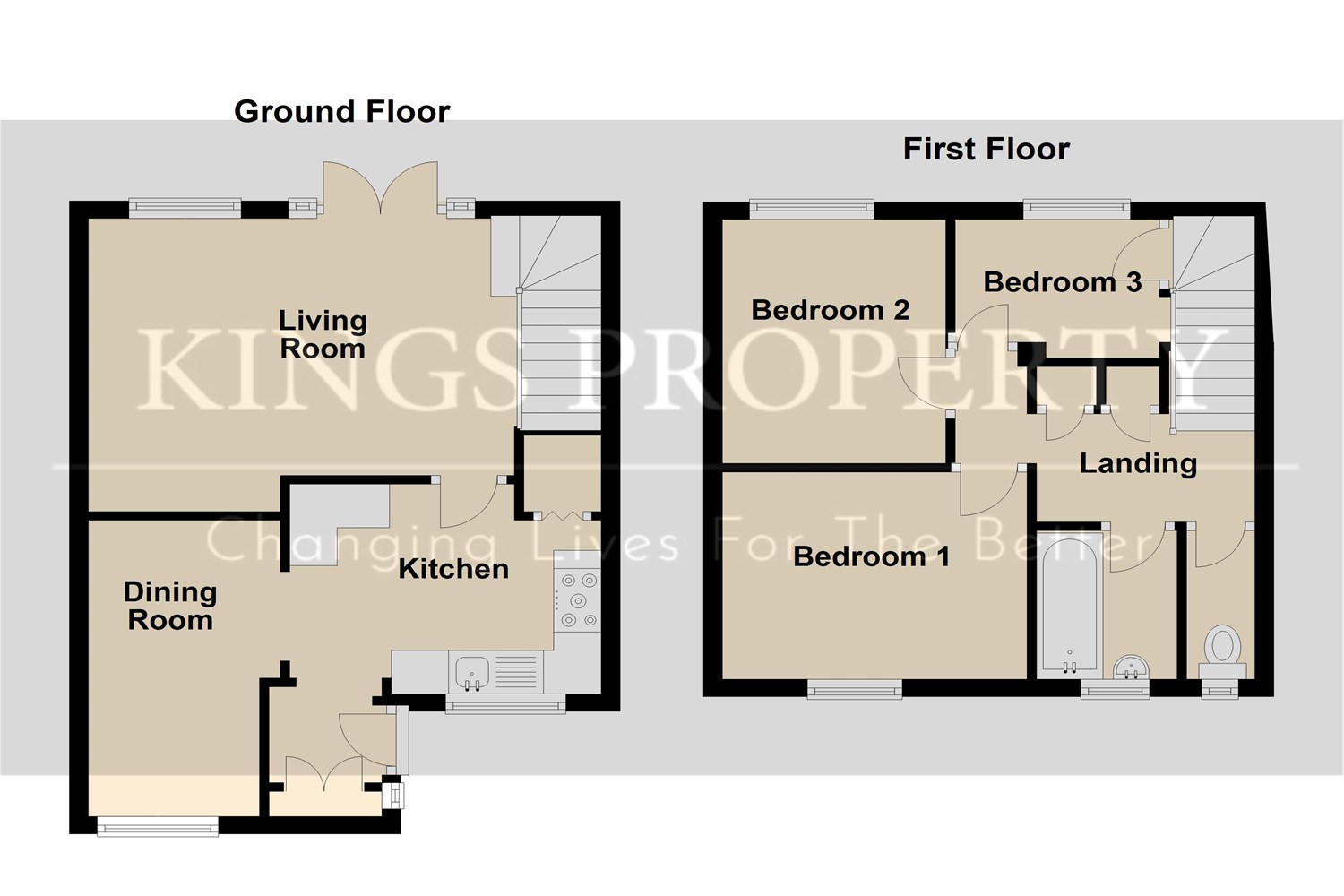Terraced house for sale in Collins Close, Braintree CM7
Just added* Calls to this number will be recorded for quality, compliance and training purposes.
Property features
- Council Tax Band C
- Garden
- Parking
Property description
Accommodation Comprises
Double glazed door into:-
Entrance Porch
Radiator, double doors to storage cupboard, obscure glass window to front, opening to:-
Living Room 6.4m (21'0) x 3.45m (11'4) (Max)
Double glazed window to rear, Double glazed French doors with panels adjacent lead out to garden. Two radiators, stairs to first floor.
Dining Room 4.7m (15'5) x 2.13m (7')
Double glazed window to front, radiator under.
Kitchen 3.71m (12'2) x 3.07m (10'1)
Double glazed window to front, fitted with a range of matching cream shaker style wall and base units, electric range oven, extractor over, integrated dishwasher, space for washing machine and fridge/freezer. Work surfaces, incorporating one and quarter bowl sink unit, mixer tap over, under stairs cupboard, opening to
First Floor Landing
Access to loft space, two storage cupboards, doors to:-
Bedroom 1 3.56m (11'8) x 3.58m (11'9)
Double glazed window to front and radiator.
Bedroom 2 3.48m (11'5) x 2.03m (6'8)
Double glazed window to rear and radiator.
Bedroom 3 3.05m (10'0) x 2.67m (8'9)
Double glazed window to rear, radiator under. Door to cupboard housing boiler.
Separate WC
Double glazed obscure glass window to front
Bathroom
Double glazed window to front, suite comprising pedestal wash hand basin, bath with mixer tap and electric shower over, glass screen enclosure, heated towel rail
Rear Garden
Commencing with patio, laid to lawn, steps down to path to gate, giving access to the rear. Further patio area.
Parking
Blocked paved driveway, provides parking for two cars.
Disclaimer: These particulars do not nor constitute part of, an offer of contract. All descriptions, dimensions, reference to condition necessary permissions for use and occupation and other details contained herein are for general guidance only and prospective purchasers should not rely on them as statements or representation of fact and satisfy themselves as to their accuracy. Kings Property employees or representatives do not have any authority to make or give any representation or warranty or enter into any contract in relation to the property.
Property info
For more information about this property, please contact
Kings Property, CM7 on +44 1376 816985 * (local rate)
Disclaimer
Property descriptions and related information displayed on this page, with the exclusion of Running Costs data, are marketing materials provided by Kings Property, and do not constitute property particulars. Please contact Kings Property for full details and further information. The Running Costs data displayed on this page are provided by PrimeLocation to give an indication of potential running costs based on various data sources. PrimeLocation does not warrant or accept any responsibility for the accuracy or completeness of the property descriptions, related information or Running Costs data provided here.
























.png)

