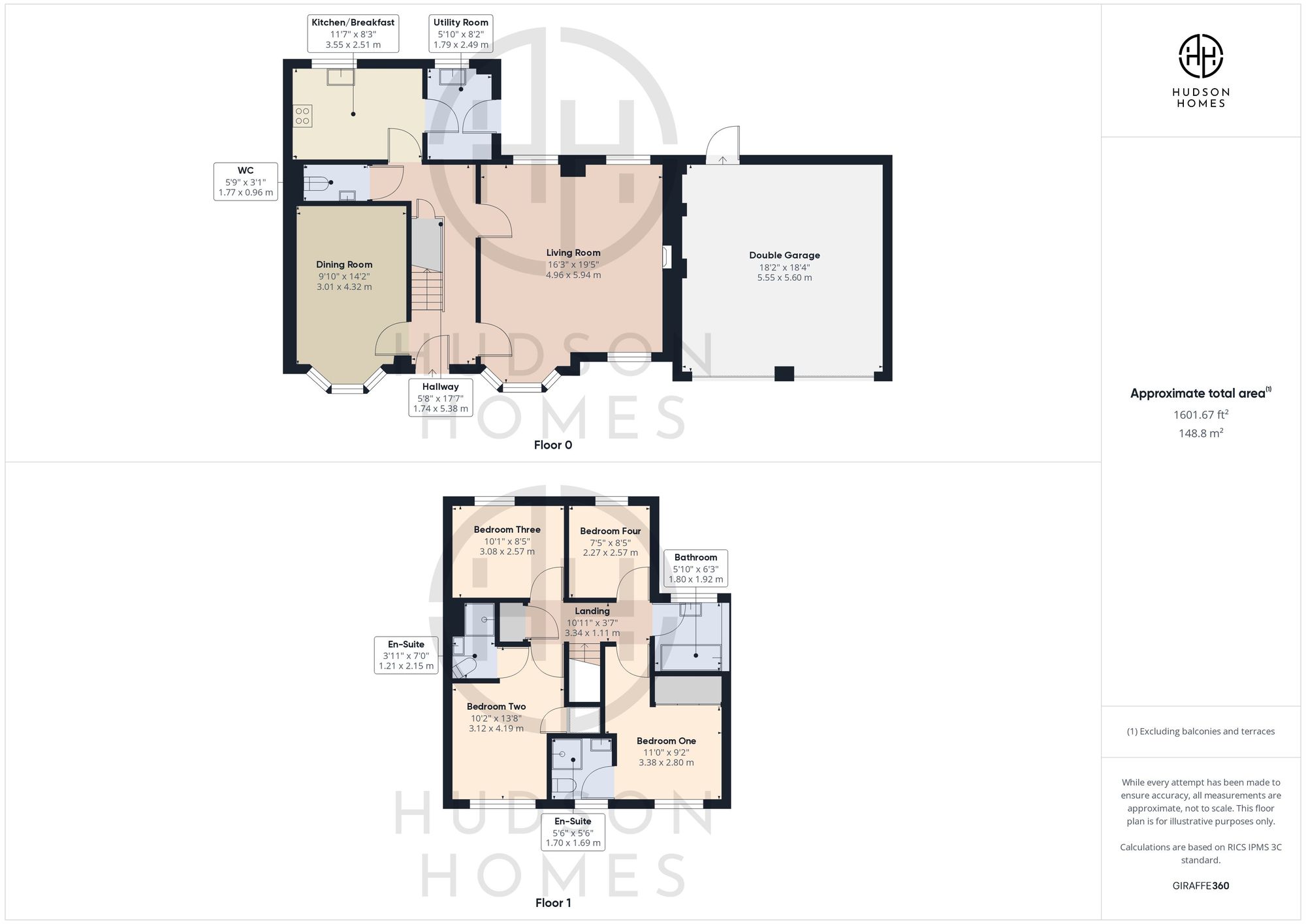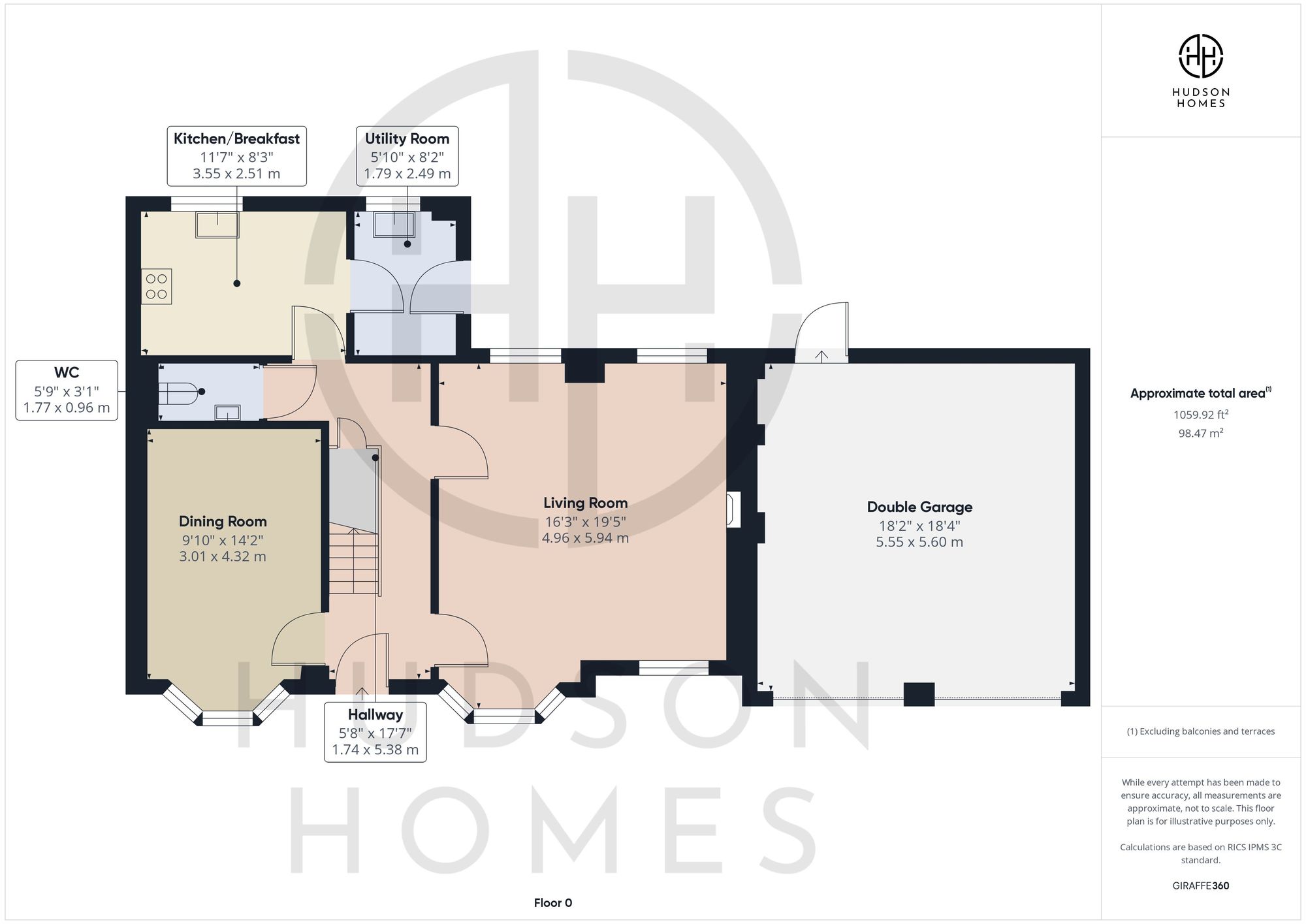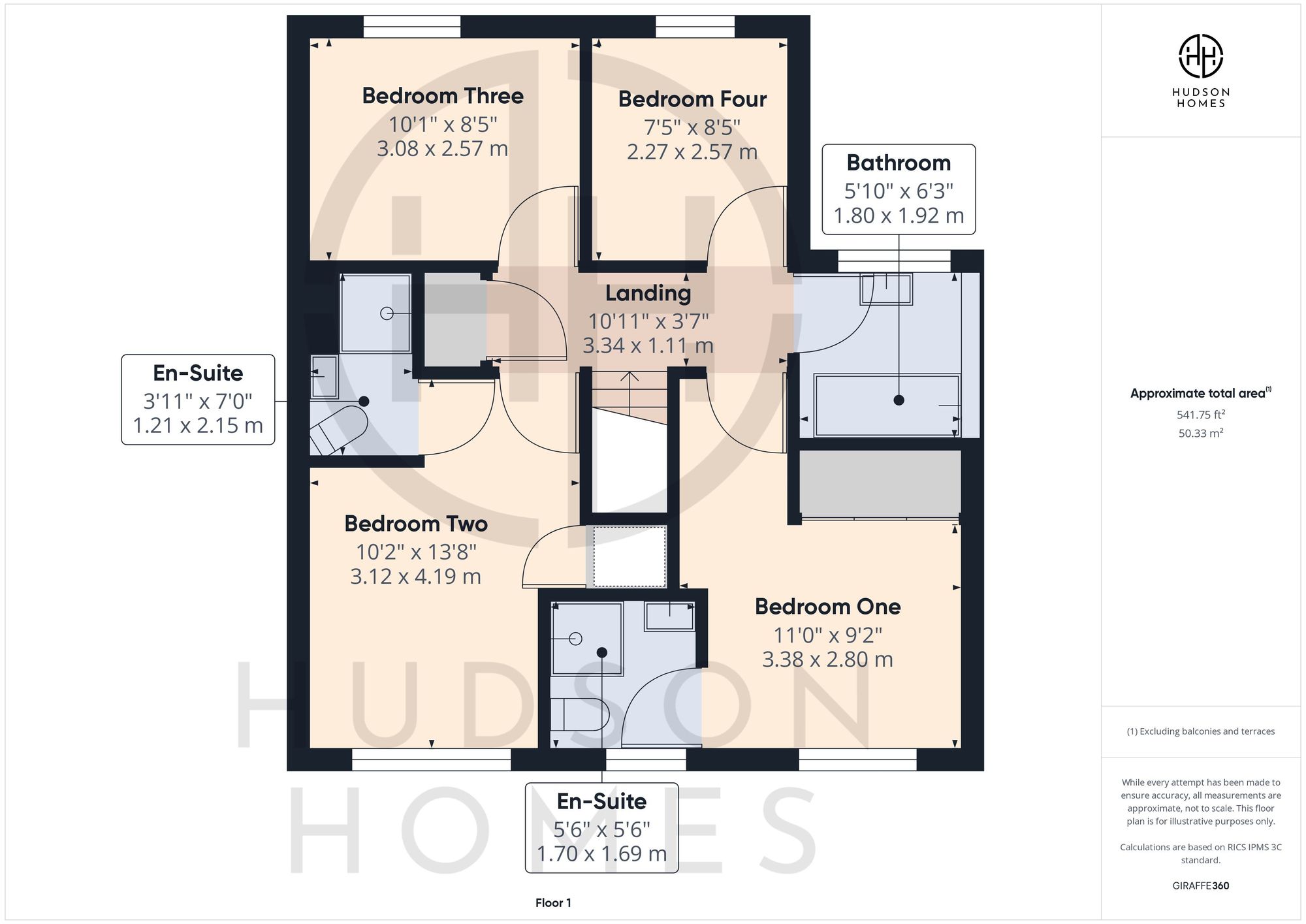Detached house for sale in Maple Drive, Stilton PE7
Just added* Calls to this number will be recorded for quality, compliance and training purposes.
Property features
- Extended family home with one owner from new
- Refitted kitchen/breakfast & utility room
- Two reception rooms
- Bedroom one & two with en-suites plus fitted wardrobes
- Double garage & driveway parking for 3 vehicles
- Fully enclosed patio garden with undercover pergola
- Replacement valliant boiler in 2022 & serviced annually
- Situated in A private cul-de-sac of 9 properties
- Council tax band D £2322
Property description
This extended family home, with only one owner from new, offers a perfect blend of comfort and style. The property boasts a newly refitted kitchen/breakfast area and a convenient utility room. With two reception rooms, there is plenty of space for entertaining or relaxing. The bedrooms, including bedroom one and two with en-suites and fitted wardrobes, provide a cosy retreat. In addition, the property features a double garage and driveway parking for three vehicles - perfect for families or those who love to host guests. The fully enclosed patio garden with an undercover pergola is a tranquil outdoor space to unwind after a long day. This property is situated in a private cul-de-sac setting amongst only 9 properties, ensuring peace and quiet for its residents. Updates like the replacement Valliant boiler in 2022 (serviced annually) add to the convenience and value of this exceptional home. Council tax band D at £2322 completes this picture of comfortable, modern living.
Step into the outdoor space of this property and discover a fully enclosed rear garden designed for low maintenance living, with paving, gravel, and a charming covered pergola. The current vendor will be removing dog kennels, leaving a clean canvas for the next owners. A convenient side access gate leads to the front driveway, where you'll find more greenery in the form of a lawn with shrub borders. The double garage offers ample space for storage or parking, measuring 5.60m x 5.55m, complete with up-and-over metal doors, rear access to the garden, and power and light connections. Driveway parking for three vehicles ensures that both residents and guests will have convenient access to this lovely property. This is more than a house; it's a beautiful retreat that welcomes you to the best of family living and outdoor enjoyment.
EPC Rating: C
Hallway (5.38m x 1.74m)
Dining Room (4.32m x 3.01m)
Living Room (5.94m x 4.96m)
Cloakroom (1.77m x 0.96m)
Kitchen/Breakfast (3.55m x 2.51m)
Utility Room (2.49m x 1.79m)
Landing (3.34m x 1.11m)
Bedroom One (3.38m x 2.80m)
En-Suite (1.70m x 1.69m)
Bedroom Two (4.19m x 3.12m)
En-Suite (2.15m x 1.21m)
Bedroom Three (3.08m x 2.57m)
Bedroom Four (2.57m x 2.27m)
Bathroom (1.92m x 1.80m)
Garden
The rear garden is fully enclosed with a low maintenance design, being laid to paving and gravel, there is a covered pergola, (the current vendor has dog kennels which will be removed). Outside power point, garden lighting, 11 × 7 workshop, shed with power and lighting. There is a side access gate to the front driveway. The front garden is laid to lawn with shrub borders.
Parking - Double Garage
Double Garage measuring 5.60m x 5.55m with up and over metal doors, rear access door into the garden, storage in the roof space, power and light connected. Driveway parking for 3 vehicles. Motion lighting to front and side entrance.
Property info
For more information about this property, please contact
Hudson Homes, PE7 on +44 20 3463 0675 * (local rate)
Disclaimer
Property descriptions and related information displayed on this page, with the exclusion of Running Costs data, are marketing materials provided by Hudson Homes, and do not constitute property particulars. Please contact Hudson Homes for full details and further information. The Running Costs data displayed on this page are provided by PrimeLocation to give an indication of potential running costs based on various data sources. PrimeLocation does not warrant or accept any responsibility for the accuracy or completeness of the property descriptions, related information or Running Costs data provided here.
































