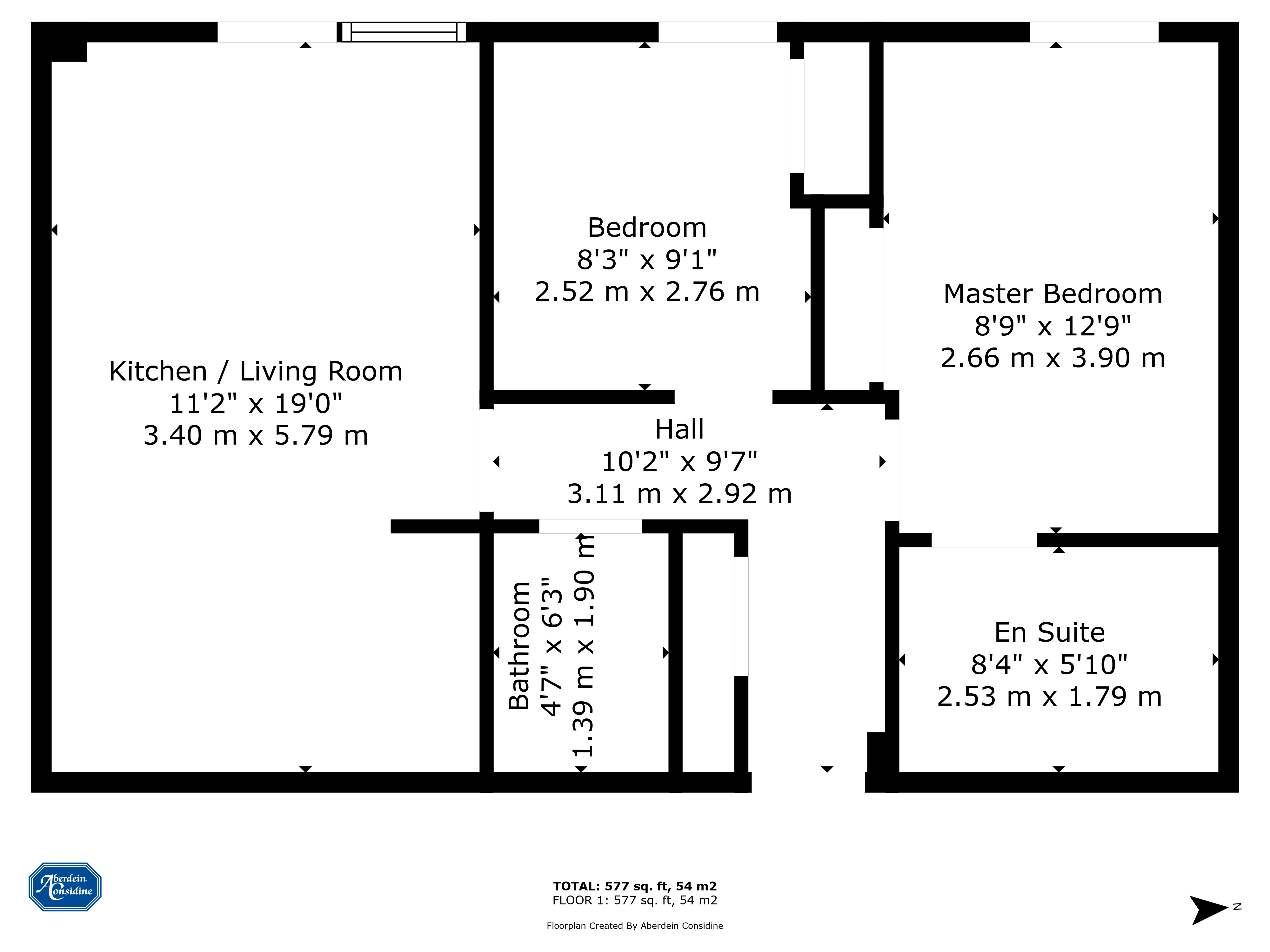Flat for sale in 13/7, Castlebank Place, Glasgow Harbour, Glasgow G11
Just added* Calls to this number will be recorded for quality, compliance and training purposes.
Property features
- Modern 13th Floor Apartment
- 2 Double Bedrooms
- Private Allocated Parking
- Private Balcony
- Great Location
- EPC - C
Property description
A truly outstanding two-bedroom modern apartment by Dandara forming part of the highly acclaimed Glasgow Harbour development. The property is situated on the 13th floor and is accessed via a secure entry system with lift access to all levels.
The accommodation comprises; welcoming reception hall with storage off, stunning open plan lounge and kitchen with floor to ceiling windows to take in the incredible views and door to access the balcony, the fully fitted open-plan modern kitchen has a range of high-quality integrated appliances including, induction hob, extraction hood, oven, and dishwasher.
The luxury master bedroom has a large built-in wardrobe and access to neutral tiled en-suite bathroom featuring 3-piece suite with bath, wc and sink unit, with mains fed shower over bath and storage cupboard.
Bedroom two is also of double dimensions with room for free standing furniture. Both have fitted carpets and are bright and spacious. Both bedrooms also have access to the stunning balcony.
To complete the accommodation, there is a contemporary shower room with full tiling, walk in mains fed shower, wc, sink unit, and storage cupboard.
The property further benefits from secure door entry, elevator access, double glazing, electric heating, and an allocated underground parking space.
Glasgow Harbour is an innovative and exclusive riverside development only minutes from Byres Road, a wide and varied range of amenities associated with the West End, including artisan shops, restaurants, cafes, and bars in addition to Glasgow University, access to the Clydeside Expressway and Tunnel with the Queen Elizabeth University Hospital beyond and just a short commute to the City Centre.
Hallway (3.11m x 2.92m)
Living Room & Kitchen (3.4m x 5.79m)
Master Bedroom (2.66m x 3.9m)
En-Suite (2.53m x 1.79m)
Bedroom 2 (2.52m x 2.76m)
Bathroom (1.39m x 1.9m)
Property info
For more information about this property, please contact
Aberdein Considine, G12 on +44 141 376 9553 * (local rate)
Disclaimer
Property descriptions and related information displayed on this page, with the exclusion of Running Costs data, are marketing materials provided by Aberdein Considine, and do not constitute property particulars. Please contact Aberdein Considine for full details and further information. The Running Costs data displayed on this page are provided by PrimeLocation to give an indication of potential running costs based on various data sources. PrimeLocation does not warrant or accept any responsibility for the accuracy or completeness of the property descriptions, related information or Running Costs data provided here.



































.png)
