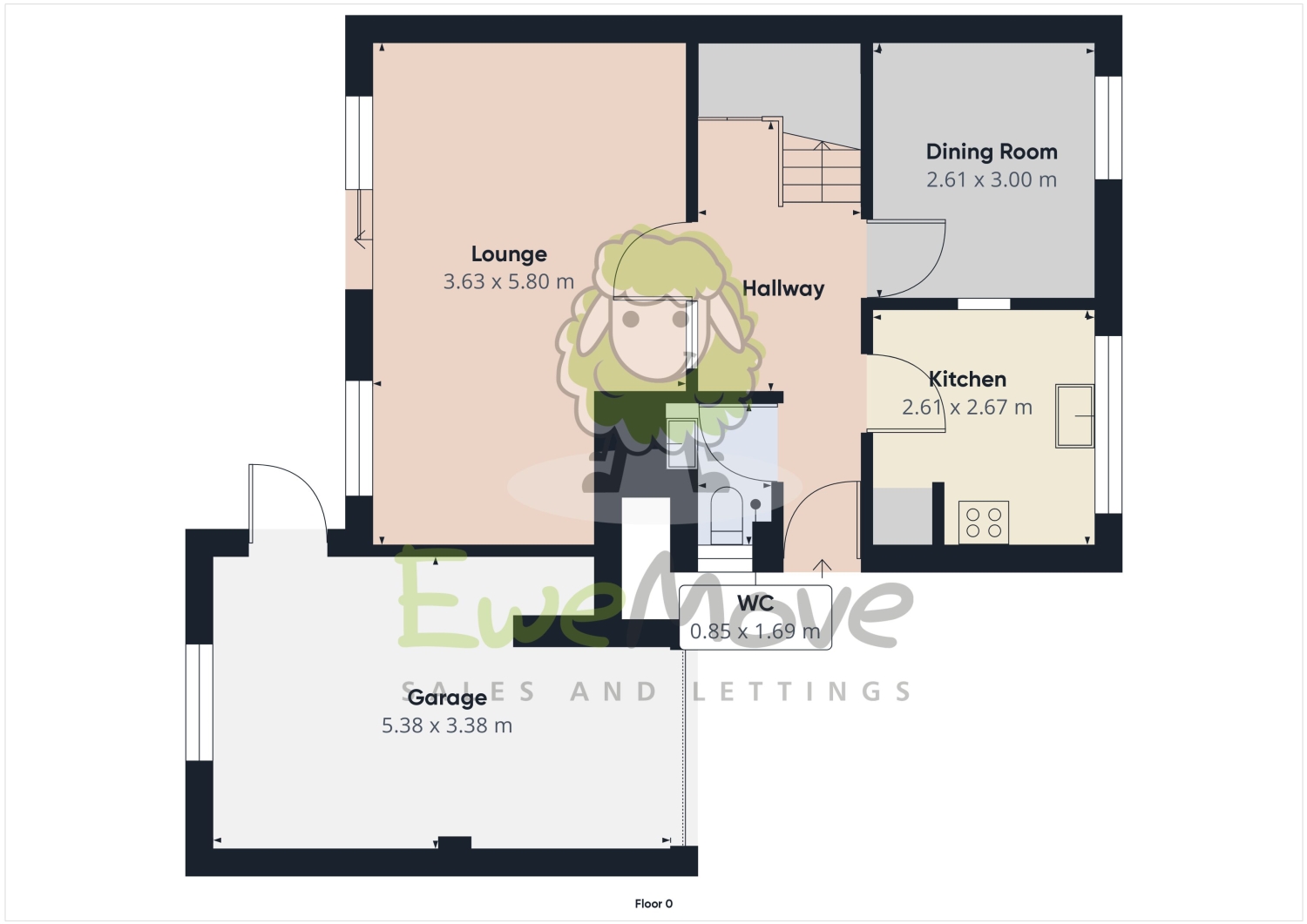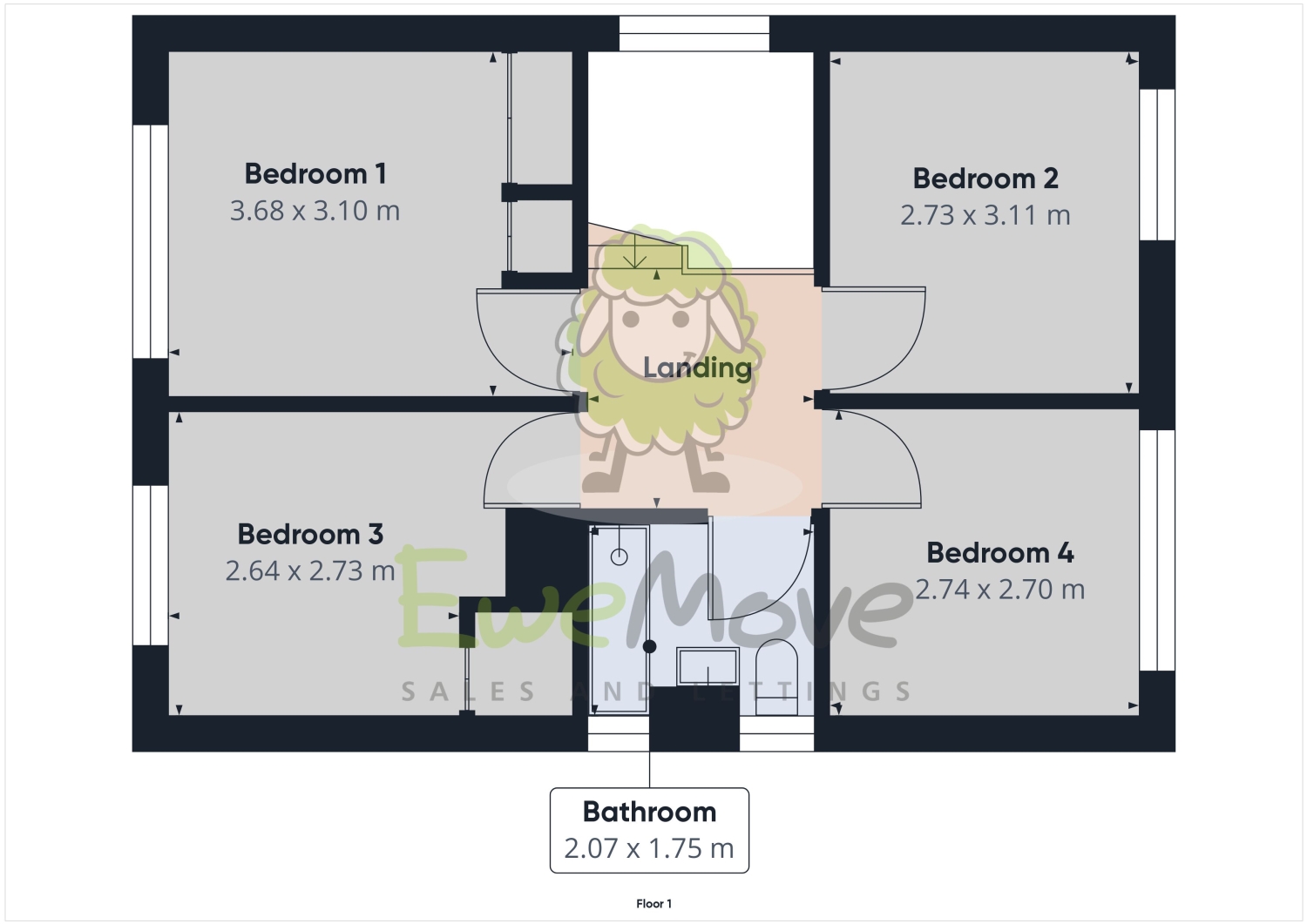Link-detached house for sale in Long Catlis Road, Gillingham, Kent ME8
Just added* Calls to this number will be recorded for quality, compliance and training purposes.
Property features
- Detached (link) 4 bedroom family home
- Superb potential throughout - A perfect long term home
- No chain - ready for you to stamp your character & personality
- Sought after residential location
- Garage & driveway (potential to expand)
- Beautiful picturesque garden with spacious patio area
- Very spacious & open hall & landing areas
- High quality combination boiler
- Close to great schools
- Great commuter routes - A2 & M2 motorways & neighbouring towns
Property description
A great opportunity to make this house your home - 4 bedroom family home. Off-street parking & garage/workshop with potential to develop/extend (STPP). A perfect natural garden with relaxing patio area. Convenient to great schools, services & commuter routes. Guide price £375,000-£400,000.
Welcome to this charming 4-bedroom link-detached house that offers an incredible opportunity to be transformed into your dream forever home. Nestled in a highly sought-after and friendly residential community, this property is perfect for families looking to embrace an exciting project and create a space that truly reflects their lifestyle. While the house would benefit from some cosmetic updating, it has been attractively priced to entice the right family to step in and realise its full potential.
This home offers an excellent foundation with plenty of scope to extend, adapt, and develop the existing space. The current driveway provides ample parking, and there's even more potential to expand to accommodate additional vehicles. The integral garage could be converted into a workshop, additional living space, gym, or any number of other uses. The options are endless!
The location of this property adds to its appeal, surrounded by top-rated schools, easy commuter routes, shopping centres, and retail parks, ensuring convenience for the whole family.
The open, airy garden is filled with lush plant life, providing a serene natural setting and a real sense of tranquility. A spacious patio area is perfect for relaxing or entertaining guests, making it ideal for those who love spending time outdoors. The property benefits from spacious common areas filled with natural light, creating a warm and welcoming atmosphere. The generous lounge features a coal-effect gas fire and modern sliding patio doors that connect seamlessly to the garden retreat, perfect for both cosy nights in and summer gatherings.
The kitchen and dining room are conveniently adjacent, presenting the opportunity to create a modern open-plan kitchen-diner, should you wish, or to maintain them as separate spaces, depending on your needs. A handy downstairs WC adds to the home's practicality.
Upstairs, a spacious, bright landing provides access to four well-sized bedrooms, each of which can comfortably accommodate a double bed. The bathroom has been thoughtfully converted into a modern shower room, featuring a walk-in cubicle for added convenience. The property is naturally bright thanks to a variety of well-placed windows of different shapes and sizes, giving it a customised and unique feel. There is ample storage throughout the house, with numerous integrated cupboards and storage spaces for added practicality.
This property is a blank canvas waiting for your character, personality, and love. With its positive energy and inviting atmosphere, it's a place where you'll immediately feel at home. Opportunities like this are rare, and interest is expected to be high, so don't miss your chance to view this desirable home.
Arrange a viewing today and start imagining the possibilities!
Lounge
3.63m x 5.8m - 11'11” x 19'0”
Dining Room
2.61m x 3m - 8'7” x 9'10”
Kitchen
2.61m x 2.67m - 8'7” x 8'9”
WC
0.85m x 1.69m - 2'9” x 5'7”
Garage
5.38m x 3.38m - 17'8” x 11'1”
Bedroom 1
3.68m x 3.1m - 12'1” x 10'2”
Not including integrated wardrobes
Bedroom 2
2.73m x 3.11m - 8'11” x 10'2”
Bedroom 3
2.64m x 2.73m - 8'8” x 8'11”
Not including integrated cupboard
Bedroom 4
2.74m x 2.7m - 8'12” x 8'10”
Bathroom
2.07m x 1.75m - 6'9” x 5'9”
For more information about this property, please contact
EweMove Sales & Lettings - Gillingham & Hempstead, BD19 on +44 1634 799149 * (local rate)
Disclaimer
Property descriptions and related information displayed on this page, with the exclusion of Running Costs data, are marketing materials provided by EweMove Sales & Lettings - Gillingham & Hempstead, and do not constitute property particulars. Please contact EweMove Sales & Lettings - Gillingham & Hempstead for full details and further information. The Running Costs data displayed on this page are provided by PrimeLocation to give an indication of potential running costs based on various data sources. PrimeLocation does not warrant or accept any responsibility for the accuracy or completeness of the property descriptions, related information or Running Costs data provided here.
































.png)
