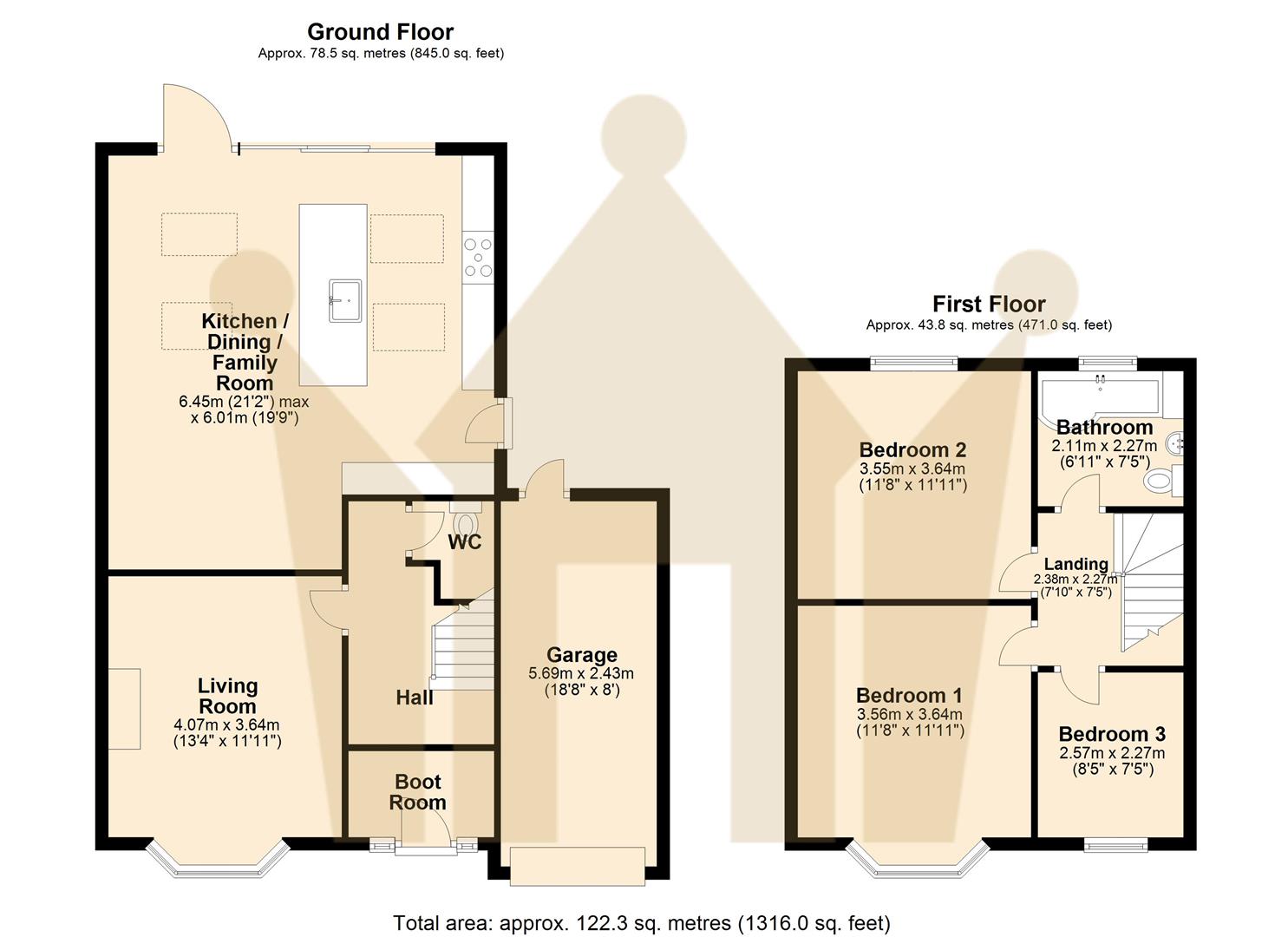Semi-detached house for sale in Birmingham Road, Alcester B49
* Calls to this number will be recorded for quality, compliance and training purposes.
Property description
** extended** modernised ** close proximity to alcester grammar ** impressive kitchen dining family room ** three bedrooms ** private landscaped rear garden ** driveway parking ** A fantastic traditional bay fronted family home, that has been extended and improved in a number of ways offering spacious and luxurious living. Internal accommodation comprises Boot Room, Hall, Living Room, Large Modern Kitchen Dining Family Room with underfloor heating, Downstairs W.C. Landing, Three Bedrooms and a Family Bathroom.
Set back behind a spacious driveway that provides ample parking, the home is further enhance by mature hedges to the borders creating a welcoming atmosphere. There is a garage to the side of the property and a gated side access leads to the rear garden. Upon entering through the front door, you enter the Boot Room adorned with original quarry tiled floor, convenient for storing coats and boots/shoes. Through to the welcoming hall with a light and airy atmosphere, adorned with original wooden flooring, and wooden doors leading to various rooms and stairs rising to the first floor.
The heart of the home is the fantastic Kitchen/Dining/Family Room, which boasts impressive dimensions. The kitchen area is fully equipped with plenty of sleek, modern wall and base units, a large central feature island with a breakfast bar, and high-end integrated appliances and adorned with herringbone flooring and underfloor heating. There is ample space for a large dining table and a family sitting area, making it the perfect room for entertaining. Skylights in the ceiling, along with swing and slide doors and windows allow natural light to flood the space and provide seamless access to the rear garden.
The separate Living Room Is located to the front of the property with a large attractive bay window and feature fireplace with open fire. And to complete the downstairs living accommodation there is a Downstairs W.C
To the First floor there are three generously sized bedrooms and the family bathroom. Bedroom One is of large proportions and has an elegant bay window, Bedroom Two is also of impressive dimensions and has a large window overlooking the rear garden, although is in need of re-decoration, and bedroom three is a good sized bedroom. The modern family bathroom is equipped with a bath with shower over along with a W.C. And wash basin. It is fully tiled and finished to a high specification with modern fixtures and fittings
Outside, the two tiered landscaped rear garden is fully enclosed with fencing with mature hedging and tress to the borders, ensuring privacy. There is a large patio area, walled with built in bbq and pizza oven, with steps up to the lush well maintained lawn. Perfect for outdoor dining and entertaining. There is gated access leading to the front of the property.
Boot Room
Hall
Kitchen Dining Family Room (6.45m x 6.01m (21'1" x 19'8"))
Living Room (4.07m x 3.64m (13'4" x 11'11"))
W.C
Bedroom 1 (3.56m x 3.64m (11'8" x 11'11"))
Bedroom 2 (3.55m x 3.64m (11'7" x 11'11"))
Bedroom 3 (2.57m x 2.27m (8'5" x 7'5"))
Bathroom (2.11m x 2.27m (6'11" x 7'5"))
Garage
Property info
For more information about this property, please contact
King Homes, B80 on +44 1789 229845 * (local rate)
Disclaimer
Property descriptions and related information displayed on this page, with the exclusion of Running Costs data, are marketing materials provided by King Homes, and do not constitute property particulars. Please contact King Homes for full details and further information. The Running Costs data displayed on this page are provided by PrimeLocation to give an indication of potential running costs based on various data sources. PrimeLocation does not warrant or accept any responsibility for the accuracy or completeness of the property descriptions, related information or Running Costs data provided here.

































.png)
