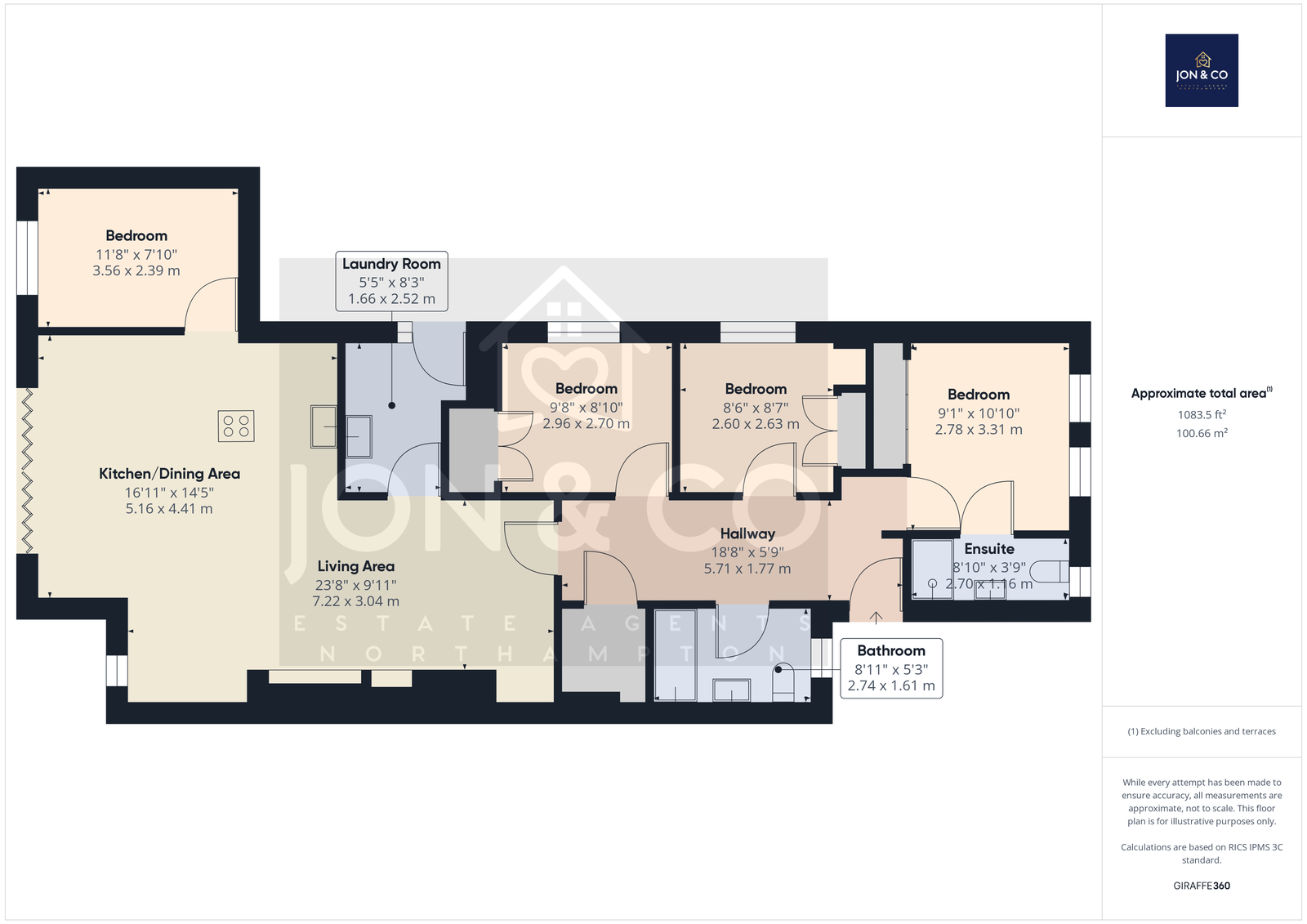Semi-detached bungalow for sale in Tarrant Close, Moulton NN3
Just added* Calls to this number will be recorded for quality, compliance and training purposes.
Property features
- Extended Semi Detached Bungalow
- Four Bedrooms
- Ensuite to Master Bedroom
- Fully Refurbished
- Open-Plan Kitchen with Bi-Folding Doors
- Spacious Open Plan Living Area
- Off Road Parking
- Laundry Room
- Council Tax Band C
- Energy Efficiency Rating D
Property description
This charming bungalow has undergone an impressive refurbishment and extension, and it is nestled on a serene cul-de-sac in the picturesque village of Moulton, Northampton. One of its standout features is the beautifully designed open-plan kitchen/living room, complete with a striking roof lantern that was thoughtfully added by the current owners in 2019. The meticulously planned accommodation includes a welcoming hallway, four inviting bedrooms - with the principal bedroom boasting its own ensuite bathroom, a thoughtfully designed three-piece family bathroom, and an open-plan kitchen/living room equipped with an array of modern conveniences and high-quality appliances. In addition, there's a convenient laundry room and expansive bi-folding doors that seamlessly connect the indoor and outdoor spaces, opening onto the rear garden. The front of the property offers ample off-road parking, while the rear garden is a true oasis, featuring a generously-sized raised decked area, an additional decked space on the side, and a well-maintained lawn - all ensuring a high level of privacy and a sunny ambiance.
Hallway - 5.71m x 1.77m (18'8" x 5'9")
Entry via part glazed door, karndean flooring, door to a large storage cupboard which has loft access via a pull down ladder to a boarded loft space, radiator, inset ceiling spotlights, doors to;
Open-Plan Kitchen/Dining Area - 5.16m x 4.41m (16'11" x 14'5")
The stunning open-plan extended kitchen, meticulously fitted in 2019 by the current owners, offers a seamless blend of functionality and elegance. You will find an array of wall and base mounted units with work surfaces, complemented by a Butler-style sink. The central island features a luxurious 'Quartz' work surface, an integrated 'AEG' downdraft extractor, and an induction hob, along with convenient storage units and a wine chiller. The kitchen also boasts integrated appliances such as a dishwasher, fridge, freezer, and double oven. Natural light floods the space through a striking roof lantern, while contemporary upright radiators and inset ceiling spotlights add to the ambience. Bi-folding doors seamlessly integrate the indoor and outdoor spaces, offering access to the rear garden.
Open-Plan Living Area - 7.22m x 3.04m (23'8" x 9'11")
The living area offer generous room for a large dining table and comfortable family sofas. Radiator, karndean flooring.
Laundry Room
Fitted with a range of wall and base mounted units with work surface over, sink and drainer with mixer tap over, tiled splash back areas, space and plumbing for a washing machine and a tumble dryer, karndean flooring and a part obscure glazed door to the side.
Master Bedroom - 3.31m x 2.78m (10'10" x 9'1")
Two double glazed windows to the front aspect, radiator, built-in wardrobes with sliding doors, door to ensuite.
Ensuite - 2.7m x 1.16m (8'10" x 3'9")
Fitted with a three piece suite comprising of, walk-in shower cubicle with raindrop shower fitting over, vanity wash hand basin and a low level W.C. Chrome towel radiator, tiled splash backs, inset ceiling spotlights and an obscure double glazed window to the front aspect.
Bedroom - 2.96m x 2.7m (9'8" x 8'10")
Double glazed window to the side, radiator, built-in cupboard.
Bedroom - 2.63m x 2.6m (8'7" x 8'6")
Double glazed window to the side, radiator, built-in cupboard.
Bedroom - 3.56m x 2.39m (11'8" x 7'10")
Double glazed window to the rear aspect, radiator.
Bathroom - 2.74m x 1.61m (8'11" x 5'3")
Fitted with a three piece suite comprising of, panelled bath with raindrop shower fitting over, wash hand basin and a low level W.C. Tiled splash back areas, towel radiator, karndean flooring and an obscure double glazed window to the front aspect.
Externally
Front Garden
Off road parking for two vehicles, gravel borders, gated access to the side, doors to storage.
Rear Garden
The rear garden enjoys a high degree of privacy and a sunny aspect, there is a raised decked area immediately to the rear accessed via bi-folding doors from the kitchen, lawn, additional decked area to the side, enclosed with timber fencing and walls.
Property info
For more information about this property, please contact
Jon & Co, NN3 on +44 1604 313602 * (local rate)
Disclaimer
Property descriptions and related information displayed on this page, with the exclusion of Running Costs data, are marketing materials provided by Jon & Co, and do not constitute property particulars. Please contact Jon & Co for full details and further information. The Running Costs data displayed on this page are provided by PrimeLocation to give an indication of potential running costs based on various data sources. PrimeLocation does not warrant or accept any responsibility for the accuracy or completeness of the property descriptions, related information or Running Costs data provided here.







































.png)