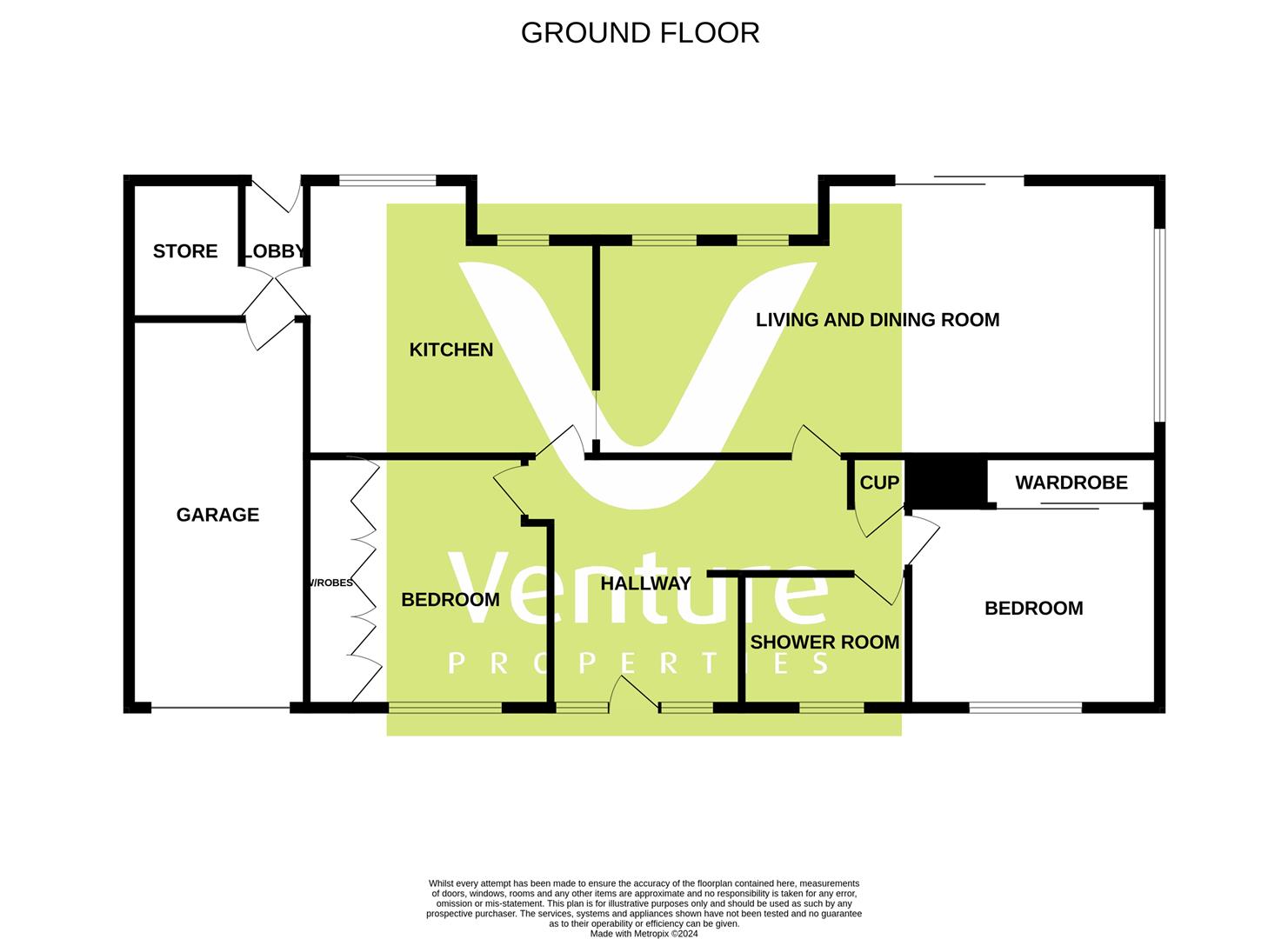Bungalow for sale in The Hawthorns, Breckon Hill, Ushaw Moor DH7
Just added* Calls to this number will be recorded for quality, compliance and training purposes.
Property features
- Available with no onward chain
- Individually designed detached bungalow
- Offering spacious accommodation throughout
- EPC rating - tbc
- Two generous double bedrooms
- Very spacious open plan reception room
- Large kitchen
- In need of some cosmetic improvement
- Sought after and rarely available location
- Easy access to village amenities and less than 4 miles from Durham City
Property description
Available for sale with no chain involved, The Hawthorns, is an individually designed detached bungalow, situated in a sought after and rarely available location. The property is in need of some cosmetic improvements offering buyers the chance to add their own stamp and create the home of their dreams.
The very spacious floor plan comprises of a welcoming hallway, impressive open plan 28ft reception room, large kitchen with space for a breakfast table, two generous double bedrooms, shower room and rear lobby with useful store room. Externally there are surrounding gardens, driveway and garage.
Viewing is highly recommended for full appreciation.
Entrance Hall
Welcoming entrance hallway with coving, laminate flooring, radiator and storage cupboard which also houses the combi gas central heating boiler.
Open Plan Living And Dining Room (8.76 x 4.28 max (28'8" x 14'0" max))
A large open plan reception room with two UPVC double glazed windows to the rear, further UPVC double glazed window to the side, patio doors opening to the rear garden, feature fireplace housing a gas fire and two radiators.
Kitchen (4.51 x 4.28 (14'9" x 14'0"))
A spacious kitchen with space for a breakfast table. Fitted with a range of units having contrasting worktops incorporating a sink and drainer unit, an electric cooker point, fridge/freezer space, plumbing for a washing machine and tumble dryer space. Further features include two UPVC double glazed windows to the rear, laminate flooring and two radiators.
Bedroom One (3.89 x 3.71 (12'9" x 12'2"))
Generous double bedroom with a UPVC double glazed window to the front, fitted wardrobes and radiator.
Bedroom Two (3.94 x 3.81 (12'11" x 12'5"))
Further large double bedroom with a UPVC double glazed window to the front, wood flooring and radiator.
Bathroom/Wc (2.48 x 2.35 (8'1" x 7'8"))
Comprising of an electric shower, pedestal wash basin, wc, coving, radiator, extractor fan and UPVC double glazed opaque window to the front.
Lobby
With a UPVC door to the rear garden and large walk-in storage cupboard.
External
The property sits on a plot with surrounding gardens including a patio area to the rear and lawned area to the side.
Garage (6.18 x 2.75 (20'3" x 9'0"))
Having an up and over door, power and lighting and door to the rear lobby.
Property info
For more information about this property, please contact
Venture Properties, DH1 on +44 191 392 0883 * (local rate)
Disclaimer
Property descriptions and related information displayed on this page, with the exclusion of Running Costs data, are marketing materials provided by Venture Properties, and do not constitute property particulars. Please contact Venture Properties for full details and further information. The Running Costs data displayed on this page are provided by PrimeLocation to give an indication of potential running costs based on various data sources. PrimeLocation does not warrant or accept any responsibility for the accuracy or completeness of the property descriptions, related information or Running Costs data provided here.




























.png)

