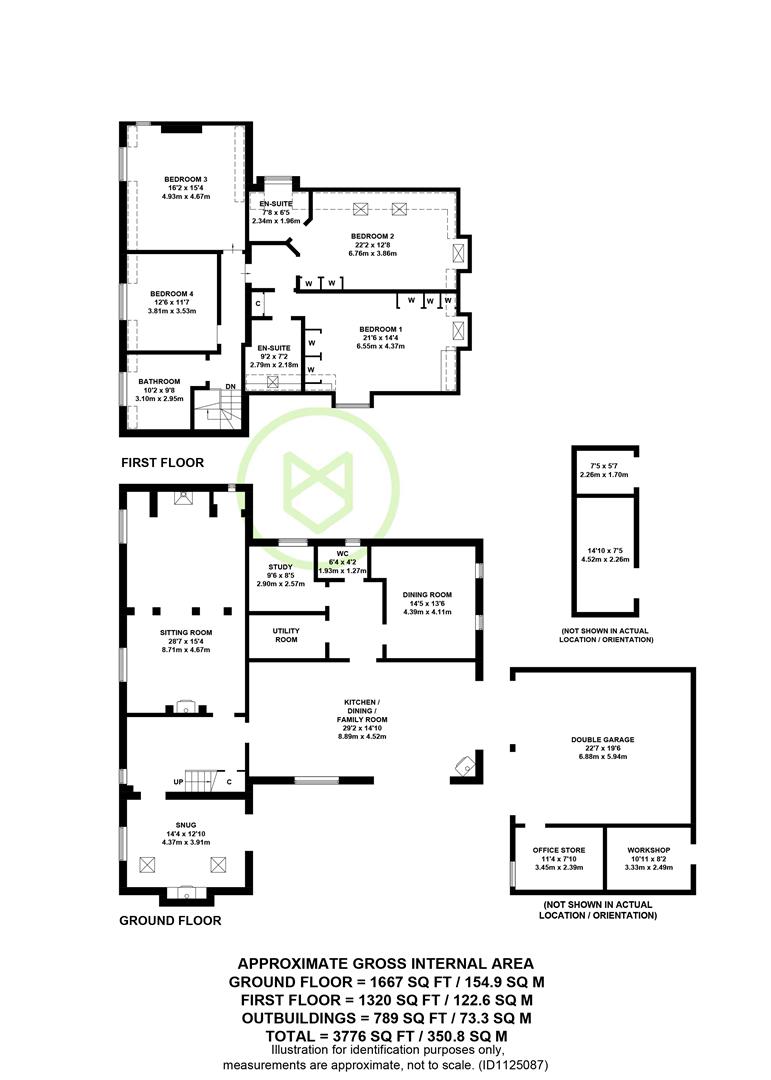Detached house for sale in Loperwood, Calmore, Hampshire SO40
Just added* Calls to this number will be recorded for quality, compliance and training purposes.
Property features
- An impressive detached period residence dating back to the 18th Century
- Generous private plot extending to over half an acre
- Four sizeable double bedrooms
- Two luxury en-suite shower rooms and family bathroom
- Five reception rooms
- Characterful sitting room with exposed timbers and dual fireplaces
- Open plan kitchen and living area with separate utility room
- Triple width garage with office and store room
- Ample off road parking on the gated driveway
- Easy access to commuter links and the New Forest
Property description
This impressive period and detached residence has been tastefully extended and upgraded by the current owners offering a blend of quality modern fittings and original character features including exposed timber beams and inglenook fireplace. With origins dating back to the early18th century, Broomcroft offers a versatile and spacious arrangement of rooms extending to over 3000 sq ft with four generous double bedrooms, complemented by two en-suite shower rooms and a stylish family bathroom. The five reception rooms include a charming sitting room with exposed beams, two log burning stoves with inglenook fireplace. In contrast the modern open plan kitchen and reception area provide a wonderfully social space, with bi-folding doors to two aspects. The private and mature plot extends to over half an acre with the gated driveway providing ample off road parking for numerous vehicles, fronting the triple width garage. The enclosed rear garden enjoys a leafy back drop with two patio seating areas to relax or entertain and large timber store.
Ground Floor
An attractive oak framed open porch and solid oak stable door open into the welcoming entrance hall with turning staircase to the first floor with storage under. Quality ceramic oak effect flooring complements the tasteful decor which extends throughout this lovely home. The impressive sitting room forms part of the original cottage featuring rustic exposed beams, oak flooring, an ingle nook fireplace and separate ornate log burning stove set on a red brick hearth. A separate snug with vaulted ceiling also boasts a log burning stove and French doors to a patio area. The open plan kitchen and family area enjoys views over the gardens via two sets of bi-fold doors flooding the room with natural light. The stylish shaker style kitchen offers an extensive range of wall and base units with contrasting granite worksurfaces, butlers sink, breakfast bar and central island. Integrated appliances include an eye level double oven and six burner gas hob with extractor over. Space is available for an American fridge freezer, wine cooler, as well as a large corner larder cupboard. An inner lobby accesses the utility room with additional space and plumbing for white goods. An office is adjacent with a cloakroom and dining room with French doors to the garden.
First Floor
The landing serves four exceptionally spacious double bedrooms and the modern family bathroom which comprises a freestanding bath, separate shower cubicle, wc, wash basin and heated towel rail. Bedroom two enjoys a dual aspect with fitted wardrobes and an ensuite shower room. The spacious principal suite boasts an extensive range of bespoke fitted wardrobes, dresser units and bed side tables. The stylish en-suite shower room comprises a large shower cubicle, wc, vanity unit with mounted wash basin, fitted storage and heated towel rail.
Outside
The attractive and private frontage is screened from passers by with mature hedgerows and trees with a shaped lawn extending to the boundary with small pond in the corner. Secure gates either side of the garage access the private rear garden, predominantly laid to lawn and set against a leafy back drop of mature trees. Two patio seating areas with pergolas and external lighting offer an ideal space to relax or entertain. Other features include raised planters, compost area, log stores and a detached stable style mower store.
Parking
Double timber gates open onto the edged gravel driveway providing ample parking for numerous vehicles. The triple width garage offers two garages and an office space with store to the rear.
Location
Conveniently situated within Old Calmore and neighboured by individual character properties with King George V playing fields and cricket ground nearby, local amenities include a public house, community centre, gym and shop. Calmore junior and middle school are close by with Totton town centre less than two miles away, offering a wider range of amenities. Access to junction 2 of the M27 motorway is also less than three miles away and provides fast road links to the South Coast and London. Totton train station provides direct rail links to London Waterloo and the New Forest National Park is on the doorstep.
Sellers Position
Buying on
Heating
Gas fired central heating
Infants & Junior School
Calmore Junior & Middle School
Secondary School
Testwood School
Council Tax
Band G - New Forest District Council
Property info
Final_1125087_Broomcroft-Lope_120924153816943.Jpg View original

For more information about this property, please contact
Henshaw Fox Estate Agents, SO51 on +44 1794 329649 * (local rate)
Disclaimer
Property descriptions and related information displayed on this page, with the exclusion of Running Costs data, are marketing materials provided by Henshaw Fox Estate Agents, and do not constitute property particulars. Please contact Henshaw Fox Estate Agents for full details and further information. The Running Costs data displayed on this page are provided by PrimeLocation to give an indication of potential running costs based on various data sources. PrimeLocation does not warrant or accept any responsibility for the accuracy or completeness of the property descriptions, related information or Running Costs data provided here.


































.png)