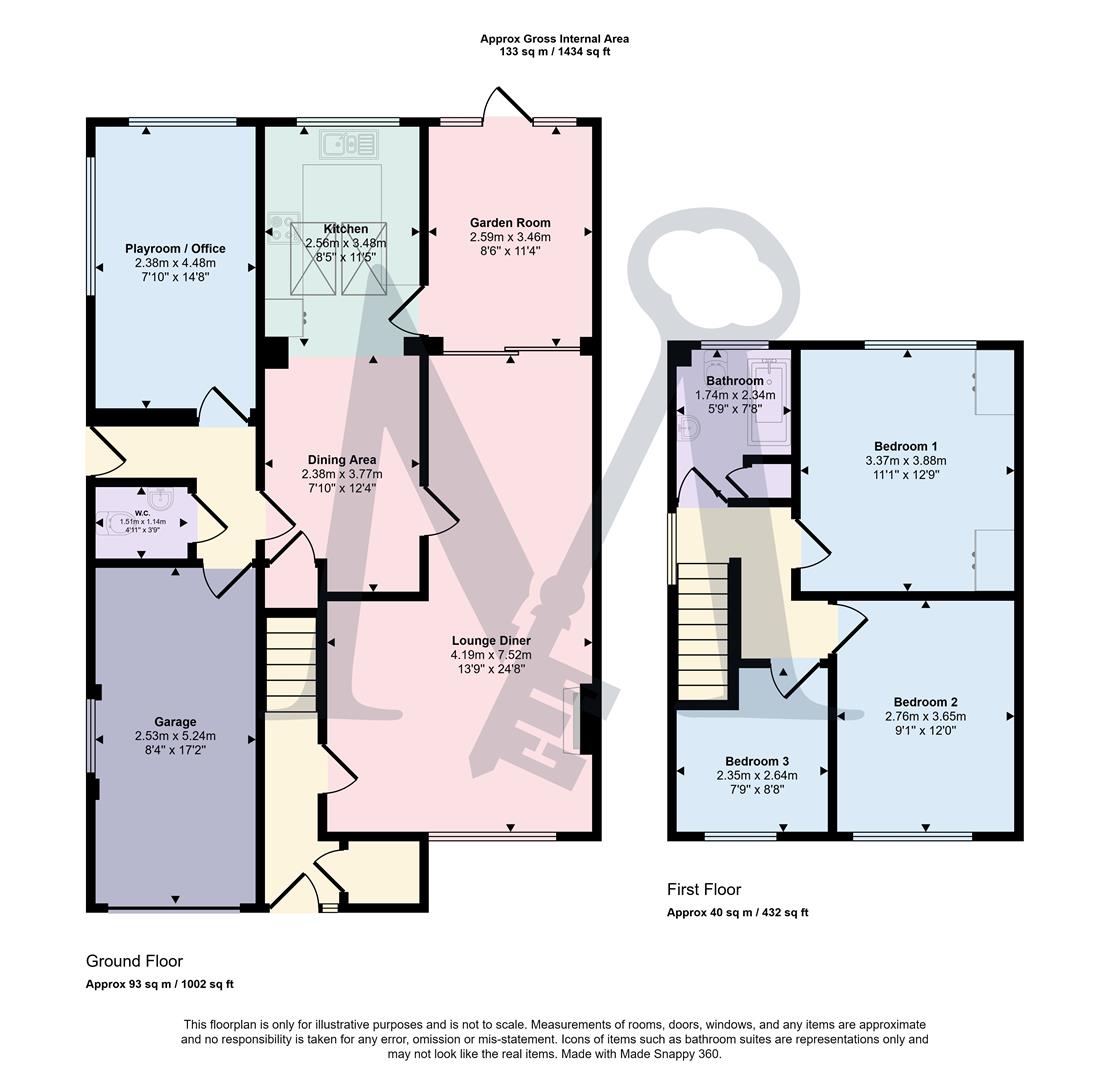Detached house for sale in Berrisford Street, Coalville LE67
* Calls to this number will be recorded for quality, compliance and training purposes.
Property features
- Extensive ground floor accommodation
- Contemporary kitchen diner
- Spacious lounge diner
- Extended garden room
- Playroom / office
- Modern family bathroom
- Substantial, private rear garden
- Driveway & single garage
- Close to town centre location
- Virtual property tour available
Property description
Deceptively spacious, this three bedroom, detached family home offers flexible accommodation with three reception rooms. Having a modern interior, the property is well presented and has oak doors and contemporary finishes throughout.
An entrance hall provides access to the ground floor accommodation as well as stairs which rise to the first floor, whilst to the front elevation there is a generous lounge diner, which has an electric fire. The dining area has sliding doors to a garden room, which is a bright and airy room as it enjoys views and access to the impressive outside space.
The kitchen diner has been refitted with a range of units with easy access corner carousel units, as well as integrated appliances to include a dishwasher, washing machine and double oven with four ring gas hob and extractor hood above. There is a stainless steel sink and drainer with mixer tap over, set beneath a rear elevation window. Sky lights draw in even more natural light into this good sized room, which also has a grey, laminate flooring and an under stairs storage cupboard.
A rear lobby then provides internal access to the garage, as well as a ground floor WC and playroom/ office, which could also be used as a fourth bedroom with further views over the rear garden.
To the first floor, a landing provides access to three more bedrooms, the largest of which has built-in wardrobes, over bed storage and chest of drawers. Completing the accommodation on offer, is a modern three piece suite bathroom, with shower over a panelled bath, hand basin and WC.
A real asset to this home, is the outside space on offer, which needs to be seen to be truly appreciated! The rear garden has been landscaped to create an enclosed and private oasis with an Indian Sandstone patio with lawn and mature trees beyond. To the front is a tarmac driveway, which leads to the single garage, which houses the Worcester gas boiler and also has space for a tumble dryer.
On The Ground Floor
Entrance Hall
Lounge Diner (4.19 x 7.52 (13'8" x 24'8"))
Garden Room (2.59 x 3.46 (8'5" x 11'4"))
Kitchen (2.56 x 3.48 (8'4" x 11'5"))
Dining Area (2.38 x 3.77 (7'9" x 12'4"))
Rear Lobby
Ground Floor Wc
Playroom/ Office (2.38 x 4.48 (7'9" x 14'8"))
On The First Floor
Landing
Bedroom One (3.37 x 3.88 (11'0" x 12'8"))
Bedroom Two (2.76 x 3.65 (9'0" x 11'11"))
Bedroom Three (2.35 x 2.64 (7'8" x 8'7"))
Family Bathroom (1.74 x 2.34 (5'8" x 7'8"))
Outside
Rear Garden
Driveway Parking
Single Garage
Property info
For more information about this property, please contact
Maynard Estates, LE67 on +44 116 448 4747 * (local rate)
Disclaimer
Property descriptions and related information displayed on this page, with the exclusion of Running Costs data, are marketing materials provided by Maynard Estates, and do not constitute property particulars. Please contact Maynard Estates for full details and further information. The Running Costs data displayed on this page are provided by PrimeLocation to give an indication of potential running costs based on various data sources. PrimeLocation does not warrant or accept any responsibility for the accuracy or completeness of the property descriptions, related information or Running Costs data provided here.


































.png)
