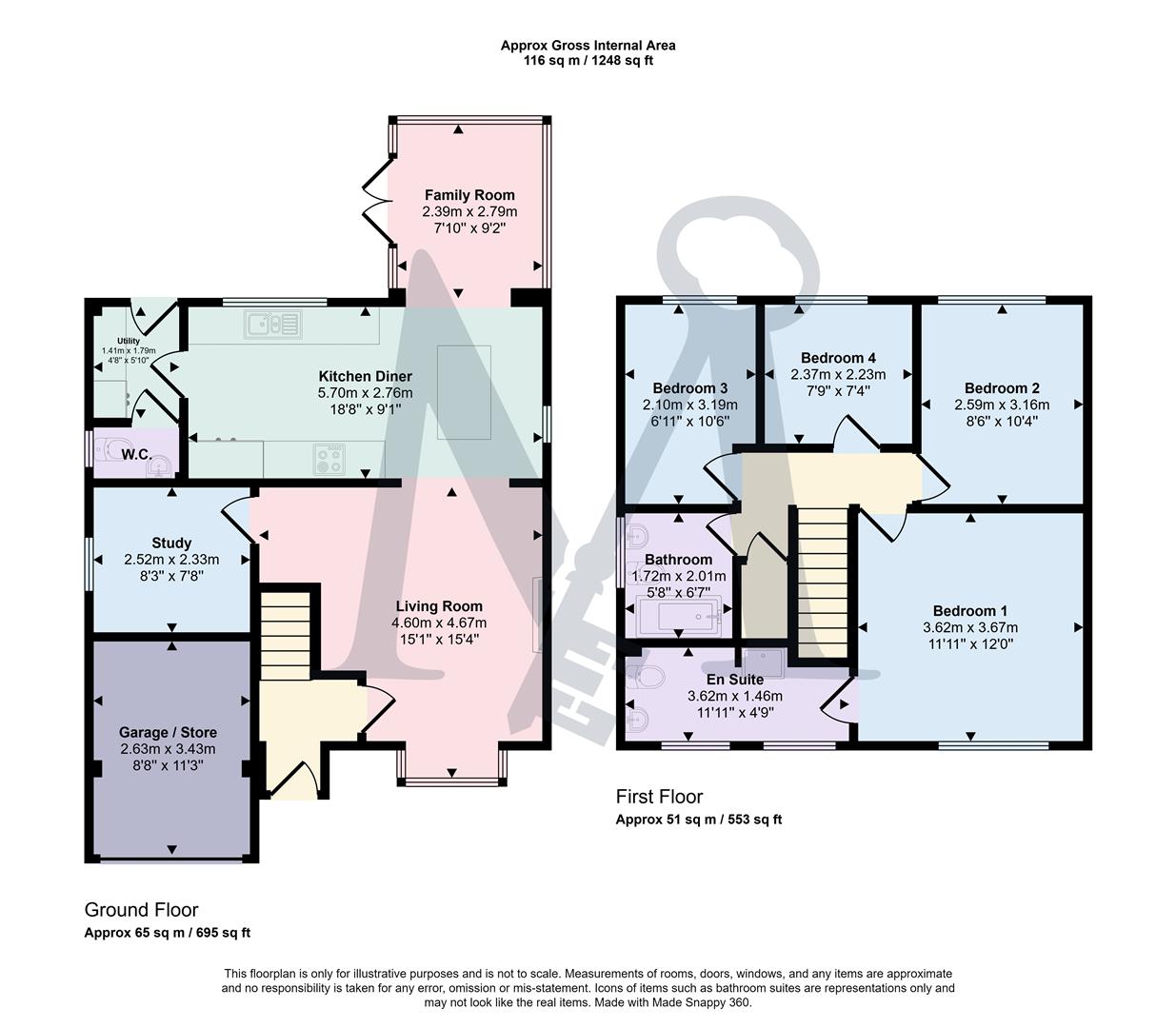Detached house for sale in Coppice Close, Ravenstone, Coalville LE67
* Calls to this number will be recorded for quality, compliance and training purposes.
Property features
- Cul de sac, corner plot position
- Four bedroom detached
- Extended family room
- Stunning kitchen diner
- Ground floor study
- Utility room & ground floor WC
- En suite to bedroom one
- Landscaped rear garden
- Driveway & garage store
- Vurtual property tour available
Property description
Occupying an enviable corner plot within a cul-de-sac setting in the ever popular village of Ravenstone, this four bedroom, detached, family home has been updated and extended to offer spacious living accommodation.
The entrance hall gives access to a front elevation living room, with a bay window with fitted shutter blinds, laminate flooring and living flame electric fireplace.
The living room gives access a study and is also open aspect into the stunning kitchen diner, which has been fitted with a range of white, gloss units with complimentary marble effect worktop and composite one and half bowl sink with mixer tap over. There is an integrated oven and grill with microwave and four ring hob with extractor hood above, as well as an integrated fridge freezer and dishwasher. Furthermore there is a breakfast bar island, ceiling spotlights and dual aspect windows.
An archway leads to the family room, which is of brick and uPVC construction with an insulated roof, as well as windows and French doors overlooking and giving access to the rear garden.
Adjacent to the kitchen is a utility room, which also has fitted units and space and plumbing for a washing machine and tumble dryer. Further rear door access to the garden as well as internal access to a ground floor WC.
On the first floor, bedroom one is a deceptively good size with a windowwith fitted shutter blinds to the front elevation and access to a generous en-suite, where there is a shower, hand basin and wc, as well as coving to the ceiling, tiled splashbacks and a laminate flooring.
There are three further well presented bedrooms, the second of which is a good sized double, with a three piece suite family bathroom then completing the accommodation.
Outside, the rear garden has been landscaped to enjoy paved patios with lawn beyond. To the front is a gravelled garden with tarmac driveway and a garage, which has been partially converted to create the aforementioned study as well as a useful storage area.
On The Ground Floor
Living Room (4.6 x 4.67 (15'1" x 15'3"))
Study (2.52 x 2.33 (8'3" x 7'7"))
Kitchen Diner (5.7 x 2.76 (18'8" x 9'0"))
Utility Room (1.41 x 1.79 (4'7" x 5'10"))
Ground Floor Wc (2.52 x 2.33 (8'3" x 7'7"))
Family Room (2.39 x 2.79 (7'10" x 9'1"))
On The First Floor
Landing
Bedroom One (3.62 x 3.67 (11'10" x 12'0"))
En Suite (3.62 x 1.46 (11'10" x 4'9"))
Bedroom Two (2.59 x 3.16 (8'5" x 10'4"))
Bedroom Three (2.1 x 3.19 (6'10" x 10'5"))
Bedroom Four (2.37 x 2.23 (7'9" x 7'3"))
Family Bathroom (1.72 x 2.01 (5'7" x 6'7"))
Outside
Front Garden
Rear Garden
Driveway
Garage / Store (2.63 x 3.43 (8'7" x 11'3"))
Property info
For more information about this property, please contact
Maynard Estates, LE67 on +44 116 448 4747 * (local rate)
Disclaimer
Property descriptions and related information displayed on this page, with the exclusion of Running Costs data, are marketing materials provided by Maynard Estates, and do not constitute property particulars. Please contact Maynard Estates for full details and further information. The Running Costs data displayed on this page are provided by PrimeLocation to give an indication of potential running costs based on various data sources. PrimeLocation does not warrant or accept any responsibility for the accuracy or completeness of the property descriptions, related information or Running Costs data provided here.


































.png)
