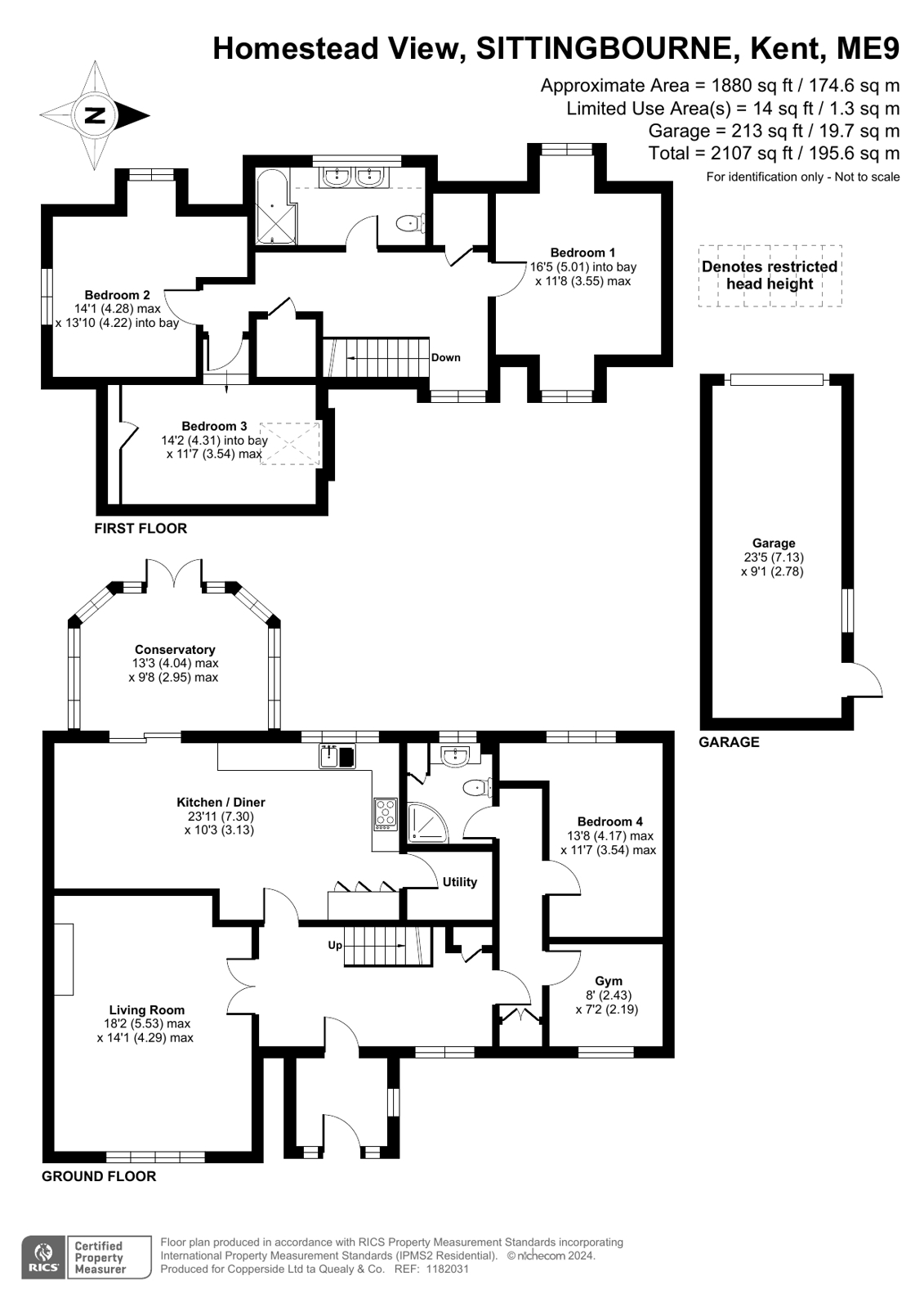Detached house for sale in Homestead View, The Street, Borden, Sittingbourne ME9
Just added* Calls to this number will be recorded for quality, compliance and training purposes.
Property features
- Spacious Detached House
- Quiet Cul De Sac
- Sought After Village
- Four Bedrooms
- Two Bathrooms
- Large Kitchen/Diner
- Conservatory
- Well Maintained Garden
- Garage & Driveway
- Approx 1880sqft/174.6sqm
Property description
Stunning detached family home | 4 bedrooms | modern kitchen/diner | living room | two bathrooms | quiet cul de sac | driveway and garage | conservatory | popular borden village
A spacious, detached, and individually designed house nestled in a quiet cul-de-sac within the sought-after village of Borden. This impressive property offers ample living space across two floors, perfect for a growing family. The ground floor features a spacious living room, a large and recently re-fitted open-plan kitchen/diner which leads into a bright conservatory, along with a separate utility room. This level also features a versatile fourth bedroom, a modern shower room and a room currently used as a gym. Upstairs, there are three additional double bedrooms and a family bathroom. The property also benefits from a garage and generous driveway parking to the front, while a well-maintained rear garden provides a peaceful outdoor retreat. Homestead View is situated in the heart of Borden village which provides a church, primary school, open amenity space and a public house. Sittingbourne town centre is about 2.50 miles away and offers secondary schools, mainline railway station with excellent connections to London and a range of shopping facilities. Borden is ideally located for easy access to Junction 5 of the M2, only 2.50 miles away.<br /><br />
Entrance Porch & Hallway
Living Room (5.54m x 4.3m (18' 2" x 14' 1"))
Kitchen/Diner (7.3m x 3.12m (23' 11" x 10' 3"))
Utility Room
Shower Room
Conservatory (4.04m x 2.95m (13' 3" x 9' 8"))
Bedroom 4 (4.17m x 3.53m (13' 8" x 11' 7"))
Gym (2.44m x 2.18m (8' 0" x 7' 2"))
First Floor Landing
Bedroom 1 (5m x 3.56m (16' 5" x 11' 8"))
Bedroom 2 (4.3m x 4.22m (14' 1" x 13' 10"))
Bedroom 4 (4.32m x 3.53m (14' 2" x 11' 7"))
Bathroom
Property info
For more information about this property, please contact
Quealy & Co, ME10 on +44 1795 393869 * (local rate)
Disclaimer
Property descriptions and related information displayed on this page, with the exclusion of Running Costs data, are marketing materials provided by Quealy & Co, and do not constitute property particulars. Please contact Quealy & Co for full details and further information. The Running Costs data displayed on this page are provided by PrimeLocation to give an indication of potential running costs based on various data sources. PrimeLocation does not warrant or accept any responsibility for the accuracy or completeness of the property descriptions, related information or Running Costs data provided here.





































.png)
