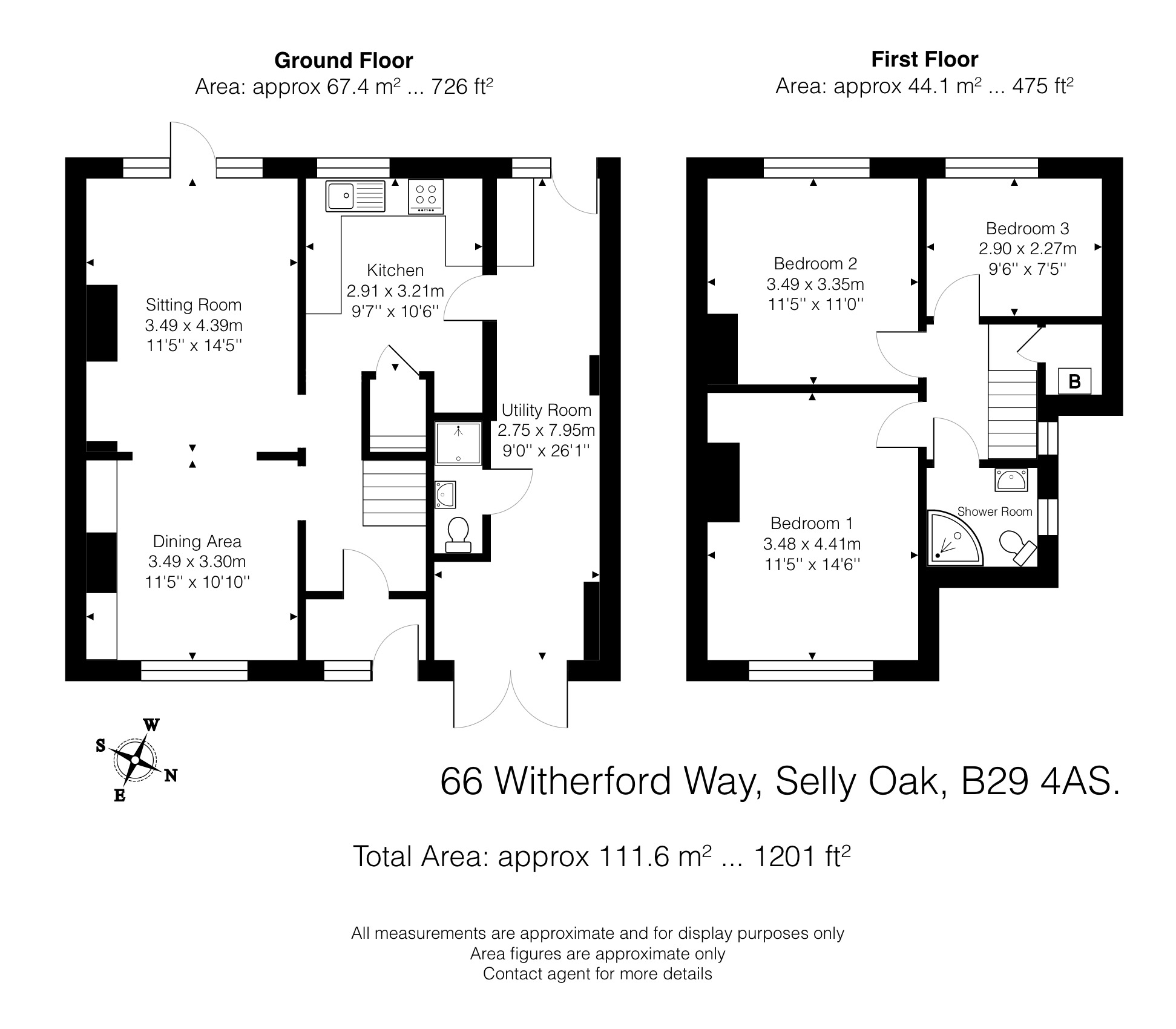Semi-detached house for sale in Witherford Way, Selly Oak, Birmingham B29
Just added* Calls to this number will be recorded for quality, compliance and training purposes.
Property description
A well-presented 3 bedroomed semi-detached house with delightful south-west facing gardens and being situated on the prestigious Bournville Village Trust Estate.
Council Tax Band D
A well-presented 3 bedroomed semi-detached house with delightful south-west facing gardens and being situated on the prestigious Bournville Village Trust Estate.
Situation
Witherford Way is ideally situated for easy access to Birmingham City Centre which is some 5 miles distant along the A38 Bristol Road. The University of Birmingham and The Queen Elizabeth Hospital are both within two miles, and local shopping is a mile away at Battery Retail Park including a large Sainsbury's supermarket, Marks and Spencer Food Hall and retailers such as Next and Superdrug. There are some very good schools nearby, both in the state and private sectors and in particular the property falls within the catchment for the much-coveted University of Birmingham School.
Description
66 Witherford Way is a traditional red brick semi-detached house which offers well-presented living accommodation set over two floors, extending in all to approximately 1,200 sq ft (112 sq m). The house is entered via an enclosed entrance porch which leads into the hall which has dark wood effect laminate flooring which runs through the ground floor.
The living/dining room was previously two separate reception rooms knocked through to create a large open-plan space, and with both doorways remaining it could easily be returned to separate living rooms if desired. The dining area is to the front and has fitted cupboards either side of the chimneybreast. The living area has full height windows and central double doors opening to the garden, and a wall mounted log flame effect electric fire.
The kitchen has a window to the rear and is fitted with modern white gloss base and wall units with contrasting wood effect acrylic work-surfaces, integrated dishwasher, electric oven, electric hob with extractor, space for fridge freezer. A door off the kitchen leads into the large utility room which was formerly a garage and now offers excellent storage and laundry space. The double garage doors to the front remain, and there is a door leading into the rear garden. A ground floor shower room has recently been installed and includes a shower, wash basin and WC.
On the first floor is a landing with store room off which houses the modern Worcester gas central heating boiler. Bedroom one is a large double room with window to the front. Bedroom two is also a good-sized double room with delightful views over the garden to the rear. Bedroom three is a smaller room which also enjoys fine views over the garden and beyond. The bedrooms are served by a house shower room which has corner shower, wash basin, and WC.
Outside
To the front of the property is an attractively planted fore-garden. A paved area provides potential parking for a small car, with further ample parking being available on street. To the rear is a most delightful south-west facing garden which has a paved patio, substantial timber shed, upper lawn with well-stocked borders, steps down to lower lawn with further beds and borders and a second paved patio. To the far end of the garden is a vegetable patch with pathway running through.
General Information
Tenure: The property is understood to be freehold.
Council Tax: Band D
Published September 2024
Property info
For more information about this property, please contact
Robert Powell and Co, B15 on +44 121 659 0195 * (local rate)
Disclaimer
Property descriptions and related information displayed on this page, with the exclusion of Running Costs data, are marketing materials provided by Robert Powell and Co, and do not constitute property particulars. Please contact Robert Powell and Co for full details and further information. The Running Costs data displayed on this page are provided by PrimeLocation to give an indication of potential running costs based on various data sources. PrimeLocation does not warrant or accept any responsibility for the accuracy or completeness of the property descriptions, related information or Running Costs data provided here.




































.png)

