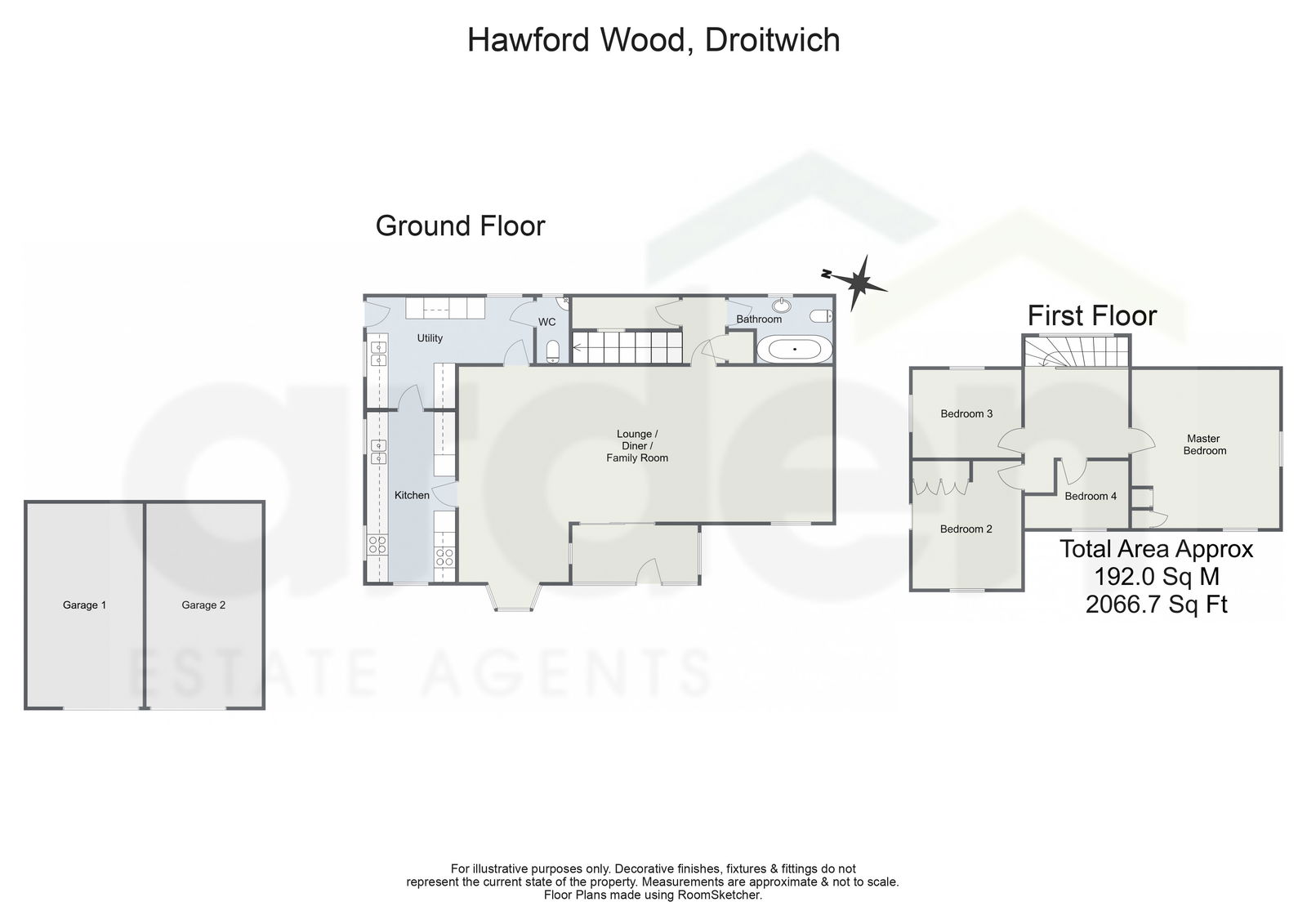Detached house for sale in Hawford Wood, Ombersley, Droitwich WR9
Just added* Calls to this number will be recorded for quality, compliance and training purposes.
Property features
- Rural Location
- Separate Double Garage
- Gorgeous Views
- Scope to Extend (STPP)
- Open Plan Living
- Traditional Red Brick
Property description
Nestled in the remote setting of Hawford Wood, this charming red brick cottage boasts picturesque countryside views and a spacious garden. The property also features a separate double garage and offers excellent potential for extension, subject to planning permission. Viewing is highly recommended to fully appreciate the possibilities this property provides.
This charming cottage, nestled in the picturesque setting of Hawford Wood, showcases a well thought out layout, making it the perfect family home. The thoughtfully designed ground floor offers an expansive, open-plan Lounge, Dining, and Family Room—ideal for both everyday living and entertaining guests. The inviting lounge area features a charming exposed brick fireplace, which exudes warmth and character, creating a warm atmosphere. Sliding doors seamlessly connect the indoor space to the garden, providing a lovely backdrop of greenery and flooding the room with natural light.
The dining area has been tastefully defined with wooden flooring, adding a touch of sophistication to the space. Meanwhile, the remaining section has been transformed into a stylish bar area, complete with cozy bay window seating—an ideal spot for socializing. This unique addition enhances the home's versatility, making it a perfect setting for gatherings and celebrations.
The adjoining kitchen is both functional and full of character, offering storage and meal preparation space. The eye-catching red Aga stove serves as the heart of the room, creating a country-inspired feel. For those who enjoy cooking, a convenient secondary electric oven, installed at an ergonomic height, provides an additional modern touch to the kitchen. The adjacent utility room offers further practicality, providing extra space for household tasks and laundry, keeping the kitchen clutter-free. Conveniently located on the ground floor is a well-placed WC, while the family bathroom adds further functionality, equipped with a bath, overhead shower, toilet, and sink.
Heading upstairs, the first floor accommodates four bedrooms, ensuring flexibility for growing families or those needing additional space. The master bedroom offers space for furniture and personal touches, creating a peaceful sanctuary for relaxation. The three additional bedrooms are generously sized, making them ideal for family members, guests, or even as dedicated home offices. Each bedroom is accessed from a central landing, ensuring a seamless and harmonious flow throughout the upstairs layout, providing both comfort and practicality for modern family living.
Outside: The generous garden seamlessly blends into the surrounding countryside, offering an expansive, open space that enhances the outdoor experience. With ample room for relaxation, recreation, and activities like gardening or hosting gatherings, the garden creates a harmonious extension of the home. Its unobstructed views of the countryside make it feel even larger and more connected to nature, providing a tranquil, versatile retreat for family living and outdoor enjoyment. The property also features a separate double garage, perfect for storage, or could make a great annex - subject to planning permission.
Location: Hawford Wood is a quaint hamlet comprising unique homes nestled in a picturesque wooded area, accessed via a private shared lane. Located near the historic village of Ombersley, it offers the charm of countryside living with excellent commuting links. Ombersley provides a wide range of local amenities, including three pubs, a fine dining restaurant, a butcher’s shop, a café, a doctor’s surgery, a village store, and a primary school. The village also boasts a tennis club and a golf club, ensuring plenty of recreational options for residents.
Rooms:
Garage 1 - 5.73m x 3.26m (18'9" x 10'8")
Garage 2 - 5.73m x 3.26m (18'9" x 10'8")
Lounge / Diner / Family Room - 10.54m x 6.7m (34'6" x 21'11") max
Kitchen - 4.8m x 2.5m (15'8" x 8'2")
Utility Room - 4.7m x 3.23m (15'5" x 10'7") max
Bathroom - 2.7m x 1.92m (8'10" x 6'3")
Stairs To First Floor Landing
Master Bedroom - 4.16m x 4.38m (13'7" x 14'4")
Bedroom 2 - 3.6m x 3.09m (11'9" x 10'1") max
Bedroom 3 - 3.07m x 2.4m (10'0" x 7'10")
Bedroom 4 - 2.92m x 1.89m (9'6" x 6'2") max
Property info
For more information about this property, please contact
Arden Estates, WR1 on +44 1905 946783 * (local rate)
Disclaimer
Property descriptions and related information displayed on this page, with the exclusion of Running Costs data, are marketing materials provided by Arden Estates, and do not constitute property particulars. Please contact Arden Estates for full details and further information. The Running Costs data displayed on this page are provided by PrimeLocation to give an indication of potential running costs based on various data sources. PrimeLocation does not warrant or accept any responsibility for the accuracy or completeness of the property descriptions, related information or Running Costs data provided here.
































.png)
