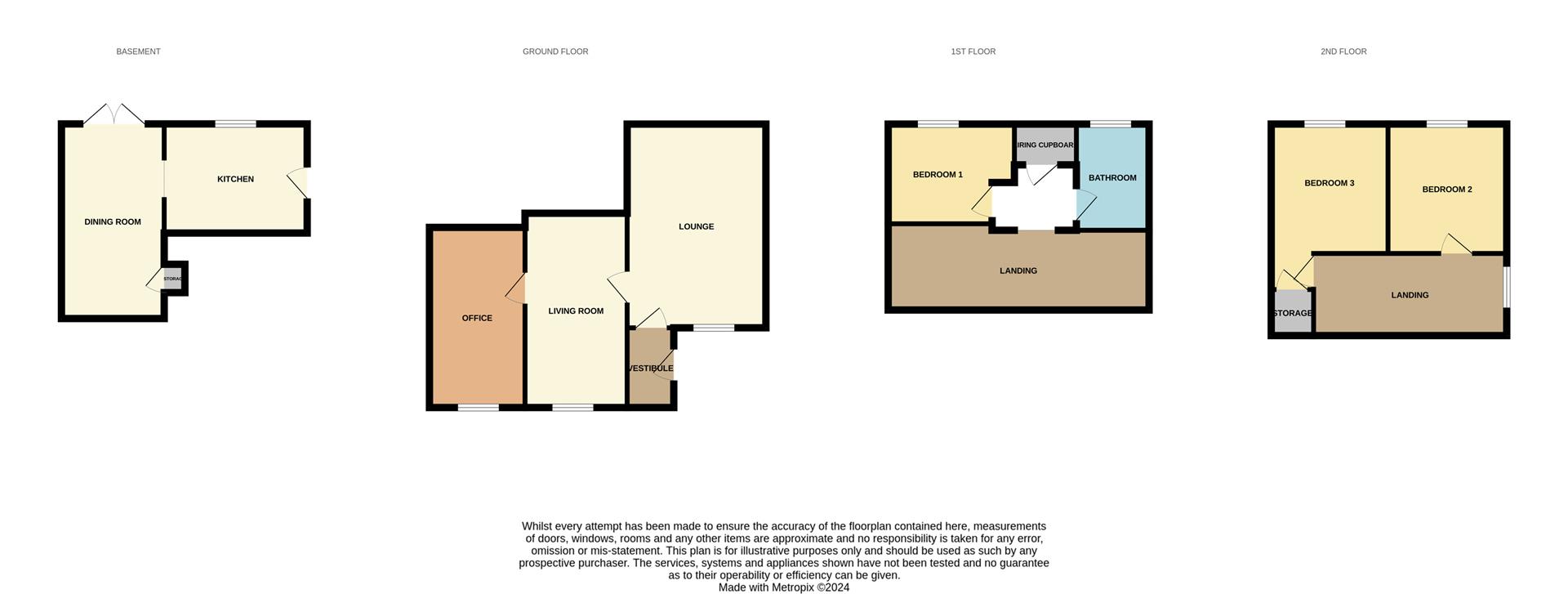Detached house for sale in Ger-Y-Maes, Penygaer, Llanelli SA14
* Calls to this number will be recorded for quality, compliance and training purposes.
Property features
- Detached Three Bedroom House
- Property set over Four Levels
- Three Receptions
- Kitchen/Diner
- Family Bathroom
- Driveway providing Ample Off Road Parking
- Enclosed Garden, decked and Paved Areas, Artificial Lawn, low Maintenance
- Cul-de-sac Location
- Sought After Village of Felinfoel, close to Amenities
- Viewing A Must
Property description
Willow Estates have pleasure in Offering for sale a three bedroom Detached House, situated in the Village of Felinfoel, the Property is in a Cul-de-sac and is close to all Local Amenities and Schools. The Property is presented over Four Floors comprising of Entrance, Vestibule, Lounge, Living Room, Office to Ground Floor. Lower Floor: Dining Room, Kitchen. Middle Floor: Bedroom One, Bathroom. Fourth Floor: Bedroom Two and Bedroom Three. The Property Offers ample off road Parking for Four Cars, pedestrian side access leads to an Enclosed Garden with decked and paved areas, artificial lawn and shingle boarder providing low maintenance Garden to enjoy. Viewing is Highly recommended and essential to appreciate All this immaculate Property has to Offer. Council Tax Band D : Tenure: Freehold, Energy Rating: C
Entrance
Via uPVC double glazed front door into:
Vestibule (0.91m x 1.88m approx (3'20 x 6'02 approx))
Plain and coved ceiling, radiator, laminate wood floor, wood and glazed door into:
Lounge (3.35m x 5.03m approx (11'22 x 16'6 approx))
Plain and coved ceiling, uPVC double glazed window to front, radiator, laminate wood floor, feature fireplace with marble back panel and hearth, electric fire within, stairs to Lower Floor stairs to Middle Floor and Fourth Floor, wood and glazed door into:
Living Room (2.44m x 4.75m approx (8'23 x 15'7 approx))
Plain and coved ceiling, uPVC double glazed window to front, radiator, laminate wood floor, door into:
Office (2.13m x 4.45m approx (7'22 x 14'7 approx))
Plain and coved ceiling, spot lighting, uPVC double glazed window to front, radiator, laminate wood flooring, plumbing available for washing machine.
Lower Ground Floor
Dining Room (2.44m x 4.57m approx (8'24 x 15'19 approx))
Plain and coved ceiling, uPVC double glazed Patio doors to rear, radiator, laminate wood flooring, storage cupboard, archway opening into Kitchen
Kitchen (2.51m x 3.40m approx (8'3 x 11'2 approx))
Plain and coved ceiling, uPVC double glazed window to rear, Kitchen comprising of wall and base units with complimentary work surface over, 4 gas ring hob with extractor fan over, stainless steel splash back, walls tiled to half around, eye level grill and oven, space for fridge freezer, stainless steel sink unit with mixer tap over, uPVC double glazed door to side, tiled floor.
First Floor
Landing
Plain and coved ceiling, access to loft
Bathroom (2.31m x 1.93m approx (7'7 x 6'4 approx))
Plain ceiling, spot lighting, uPVC double glazed window to rear, chrome wall mounted heater, low level toilet, wash hand basin in vanity unit, mirror with lighting above, cupboards with storage space above, kidney shape bath with waterfall shower head and detachable shower head over, glass screen to side, fully tiled walls, tiled floor.
Airing Cupboard
With shelving, Wall mounted combi boiler and shelving for storage.
Bedroom One (2.36m x 3.40m approx (7'9 x 11'2 approx))
Plain and textured ceiling, uPVC double glazed window to rear, radiator
Second Floor
Landing (1.68m x 4.37m approx (5'6 x 14'4 approx))
Plain and coved ceiling, smoke detector, access to loft, radiator, uPVC double glazed window to side.
Bedroom Two (2.74m x 3.20m approx (9'78 x 10'6 approx))
Textured and coved ceiling, uPVC double glazed window to front, radiator, laminate wood floor
Bedroom Three (2.95m x 4.04m approx (9'8 x 13'3 approx))
Textured ceiling, uPVC double glazed window to front, radiator with built in wardrobe with rails and storage.
External
To Front: Enclosed Paved Driveway, ample Parking for 4/5 Cars, stoned border, paved area, steps down to gated side pedestrian entrance, leading to rear gate,
To Rear: Enclosed Garden providing, Patio seating area, sun deck area, artificial lawn, side decked area, stoned border.
Property Disclaimer
Please note: All sizes are approximate please double check if they are critical to you. Prospective purchasers must satisfy themselves as to the accuracy of these brief details before entering into any negotiations or contract to purchase. We cannot guarantee the condition or performance of electrical and gas fittings and appliances where mentioned in the property. Please check with Willow Estates should you have any specific enquiry to condition, aspect, views, gardens etc, particuarly if travelling distances to view. None of the statements contained in these particulars are to be relied on as statements or representations of fact
Tenure
We are advised Tenure is Freehold
Energy Rating
We are advised Energy Rating Is C
Council Tax Band
We are advised Council Tax Band is D
Property info
8Ger-Y-Maes.Jpg View original

8Gerymaes-High.Jpg View original

For more information about this property, please contact
Willow Estates, SA15 on +44 1554 550982 * (local rate)
Disclaimer
Property descriptions and related information displayed on this page, with the exclusion of Running Costs data, are marketing materials provided by Willow Estates, and do not constitute property particulars. Please contact Willow Estates for full details and further information. The Running Costs data displayed on this page are provided by PrimeLocation to give an indication of potential running costs based on various data sources. PrimeLocation does not warrant or accept any responsibility for the accuracy or completeness of the property descriptions, related information or Running Costs data provided here.

























































.png)


