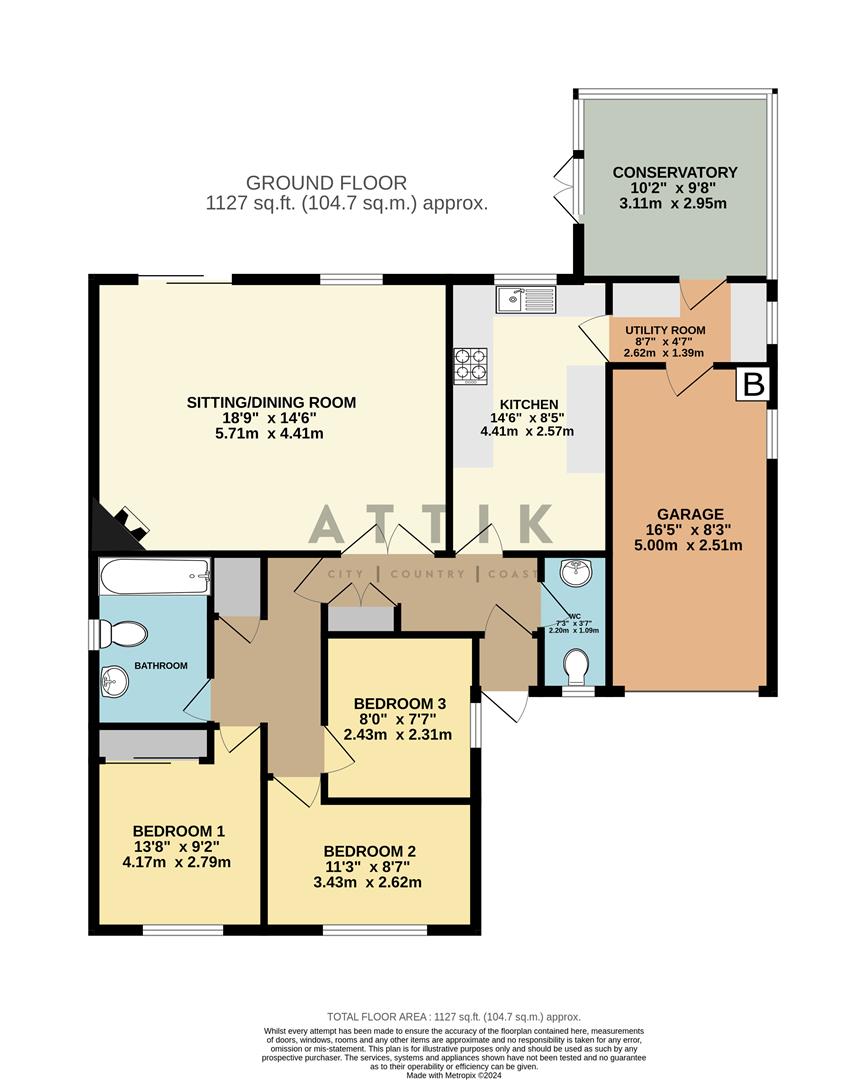Detached bungalow for sale in Jermyn Way, Halesworth IP19
* Calls to this number will be recorded for quality, compliance and training purposes.
Property features
- Guide Price: £425,000 to £450,000
- 3 Bedroom detached bugalow
- Newly decorated throughout
- Spacious accommodation including a large lounge and conservatory
- Good-size kitchen with modern cabinetry and integrated applicances
- Combi boiler installed approximately 3 years ago
- Charming split-level rear garden offering low maintenance
- Driveway parking and single garage
- Quiet cul-de-sac position in close proximity to the town centre
- Not to be missed!
- Lateral living
Property description
Attik proudly present this charming three bedroom detached bungalow offering a perfect blend of comfort and practicality. With the property itself featuring a spacious lounge, conservatory, modern kitchen with utility and much more! Call the team now to view
The Spacious Detached Bungalow...
As you approach the property, you are greeted by a charming entrance porch, providing a convenient spot for hanging coats. Stepping inside, to your right, is a well-sized cloakroom featuring a W/C and handwash basin – perfect for guests and everyday use. Straight ahead you then have the spacious kitchen, which boasts an array of modern wall and base units, alongside a gas cooker, integrated dishwasher, integrated microwave, and more! This bright and airy room comfortably accommodates a dining table, making it ideal for family meals. Just off the kitchen, you’ll find a utility room with additional cabinetry, plumbing for a washing machine, and access to both the garage and a delightful conservatory. The conservatory is a standout feature of the home, providing a generously sized room that invites natural light and offers plenty of space for furniture. With double doors leading out into the garden, it creates a perfect space for the whole family.
The garage offers ample space and is equipped with a convenient electric roller door for easy access, which opens onto the driveway. Here, you’ll also find the gas combi boiler, which is approximately 3 years old, ensuring efficient heating and hot water.
Returning to the main hallway, you will discover a spacious living room accessed through elegant double doors. This room is perfect for relaxation and entertaining, featuring a lovely fireplace and sliding doors that open directly onto the garden, providing wonderful views of your outdoor space. Not to mention this room boasts nearly 19ft in length allowing room for an array of furniture, with the current owners set up allowing for a seating area and dining area.
The property further benefits from generous built-in storage in the hallway to optimise space. From here, a smaller hallway provides access to all 3 bedrooms and the bathrooms. Bedrooms one and two are good-sized double rooms, each offering versatile space for additional furniture. Bedroom three is a practical small double, large single, or could serve as a home office.
The family bathroom completes the interior, featuring a bathtub with shower over, W/C, handwash basin, and a heated towel rail for added comfort.
Externally, 4 Jermyn Way presents an attractive low-maintenance garden to the front laid to lawn and shrubbery, complemented by off-street parking for two cars. A paved pathway then provides access around the whole property, with side gates providing access to the rear garden. Into the rear garden you will find another great low-maintenance space, set across split levels, this area is laid to both paving and brick weave presenting scope for varying layouts and seating areas. Here you will also find a charming summerhouse for those warmer days and varying raised flower beds for extra colour!
Agents Notes...
A pre-recorded walkaround tour is available for this property - Council Tax Band D
Property info
4Jermynwayhalesworthip198Tn-High.Jpg View original

For more information about this property, please contact
Attik City Country Coast, IP19 on +44 1986 478427 * (local rate)
Disclaimer
Property descriptions and related information displayed on this page, with the exclusion of Running Costs data, are marketing materials provided by Attik City Country Coast, and do not constitute property particulars. Please contact Attik City Country Coast for full details and further information. The Running Costs data displayed on this page are provided by PrimeLocation to give an indication of potential running costs based on various data sources. PrimeLocation does not warrant or accept any responsibility for the accuracy or completeness of the property descriptions, related information or Running Costs data provided here.










































.png)
