Semi-detached house for sale in Ceremony Wynd, Middlesbrough TS4
Just added* Calls to this number will be recorded for quality, compliance and training purposes.
Property features
- Fantastic location
- Four bedrooms
- Driveway & garage
- Ground floor W/C
- Neautral throughout
- Short drive to teesside university and town centre
Property description
Beautiful four-bedroom family home in TS4! Adjacent to Albert Park with great views book your viewing today !
Entrance (1.12m x 1.22m (3'8" x 4'0"))
Stepping through the elegant white composite door, you are welcomed by a luminous hallway that leads to both the reception room and the first floor. This inviting entrance is adorned with a plush grey carpet, pristine white walls, and a single radiator that provides a cozy warmth.
Reception Room (3.71m x 3.81m (12'2" x 12'6"))
The reception room is an inviting and luminous area, enhanced by a large UPVC double glazed window that floods the space with natural light. A radiator ensures warmth, while an understair storage cupboard offers practical storage solutions. This room comfortably accommodates a three-piece suite and additional storage units, maintaining a sleek and minimalistic appearance.
Kitchen/ Dining Room (3.53m x 4.75m (11'7" x 15'7"))
The kitchen and dining area boast an array of elegant cream-colored wall, base, and drawer units, all complemented by a sleek wood-effect countertop that adds a touch of warmth and contrast. This thoughtfully designed kitchen not only offers ample storage solutions but also features a suite of integrated appliances, including a modern electric oven with a hob above, a spacious fridge freezer, and a powerful extractor fan. Toward the rear of the room, an inviting open space awaits, perfect for a dining table, with French doors that gracefully open onto the patio area of the garden, seamlessly blending indoor and outdoor living.
Ground Floor W/C (0.99m x 1.45m (3'3" x 4'9" ))
The ground floor washroom is conveniently accessible from the kitchen-diner area. This space features a sleek two-piece suite, consisting of a low-level toilet and a stylish hand basin. The room is enhanced by its pristine white walls, contemporary flooring, and a single radiator, ensuring both comfort and modern aesthetics.
First Floor Landing (3.00m x 1.80m (9'10" x 5'11" ))
The first floor landing gains access to the three spacious bedrooms, family bathroom and benefits from a single UPVC double glazed window to the side aspect.
Bedroom One (3.02m x 2.84m (9'11" x 9'4" ))
The first bedroom, located at the front of the property, is a generously-sized double room. It features pristine white walls that reflect natural light, enhancing the room's airy feel. The floor is adorned with a plush grey carpet that adds a touch of sophistication and comfort underfoot. Additionally, a sleek radiator ensures the room remains cozy and warm, creating an inviting atmosphere.
Bedroom Two (2.21m x 2.51m (7'3" x 8'3" ))
The second bedroom is situated at the back of the property, offering ample space for a comfortable double bed and additional smaller storage units. This inviting room features a UPVC double glazed window that allows natural light to flood in, a radiator to keep you warm during colder months, pristine white walls that create a bright and airy atmosphere, and a soft grey carpet that adds a touch of elegance and coziness.
Bedroom Three (2.21m x 2.16m (7'3" x 7'1" ))
The third bedroom is situated at the back of the property, offering a peaceful and private setting. Currently functioning as a home office, this versatile space could effortlessly transform into a cozy nursery or a playful toddler's room. It features a large UPVC double glazed window that fills the room with natural light, a modern radiator for warmth, pristine white walls that create a bright and airy atmosphere, and a soft grey carpet that adds a touch of comfort and elegance.
Family Bathroom (1.93m x 1.68m (6'4" x 5'6"))
The spacious family bathroom is elegantly designed with a three-piece suite that includes a luxurious paneled bath equipped with convenient shower attachments, a stylish hand basin, and a modern low-level toilet. The room is accentuated by partially tiled walls that add a touch of sophistication, complemented by contemporary flooring. A single radiator ensures the space remains comfortably warm.
Access To Second Floor (1.98m x 1.80m (6'6" x 5'11" ))
The second floor is reached by ascending from the first-floor landing and passing through a pristine white internal door. This inviting space is illuminated by a single UPVC double-glazed window, which allows natural light to pour in, creating a bright and airy atmosphere. The room is elegantly finished with a soft grey carpet underfoot and walls painted in a crisp, clean white, offering a modern and serene ambiance.
Bedroom Four (4.22m x 3.81m (13'10" x 12'6" ))
The fourth bedroom, situated on the second floor, offers a spacious and luminous area that easily accommodates a double bed and ample storage units. This inviting room features an expansive UPVC juliet window at the front, allowing natural light to flood the space, and a single UPVC window on the side, enhancing the brightness further. The room is also equipped with a radiator to keep it cozy and boasts a stylish grey carpet that adds a touch of elegance to the overall ambiance.
En-Suite (1.78m x 2.44m (5'10" x 8'0"))
The En-suite features a luxurious three-piece suite, which includes a spacious step-in shower cubicle equipped with a thermostat-controlled shower for precise temperature management. It also boasts a stylish hand basin and a low-level WC. Natural light floods the space through a skylight window, enhancing the room's airy ambiance, while a radiator ensures warmth and comfort.
External
The property boasts stunning views of the adjacent park and expansive field. At the front, a charming grassed area welcomes you, complemented by a long driveway that leads to a spacious garage, capable of accommodating two cars. The rear of the property is a true oasis, featuring a large, well-maintained garden. Here, you will find a delightful patio area perfect for entertaining guests, a lush grassed section ideal for relaxation, and an elegant decked area providing a versatile space for various outdoor activities.
Property info
Cam02002G0-Pr0042-Build01-Floor00.Png View original
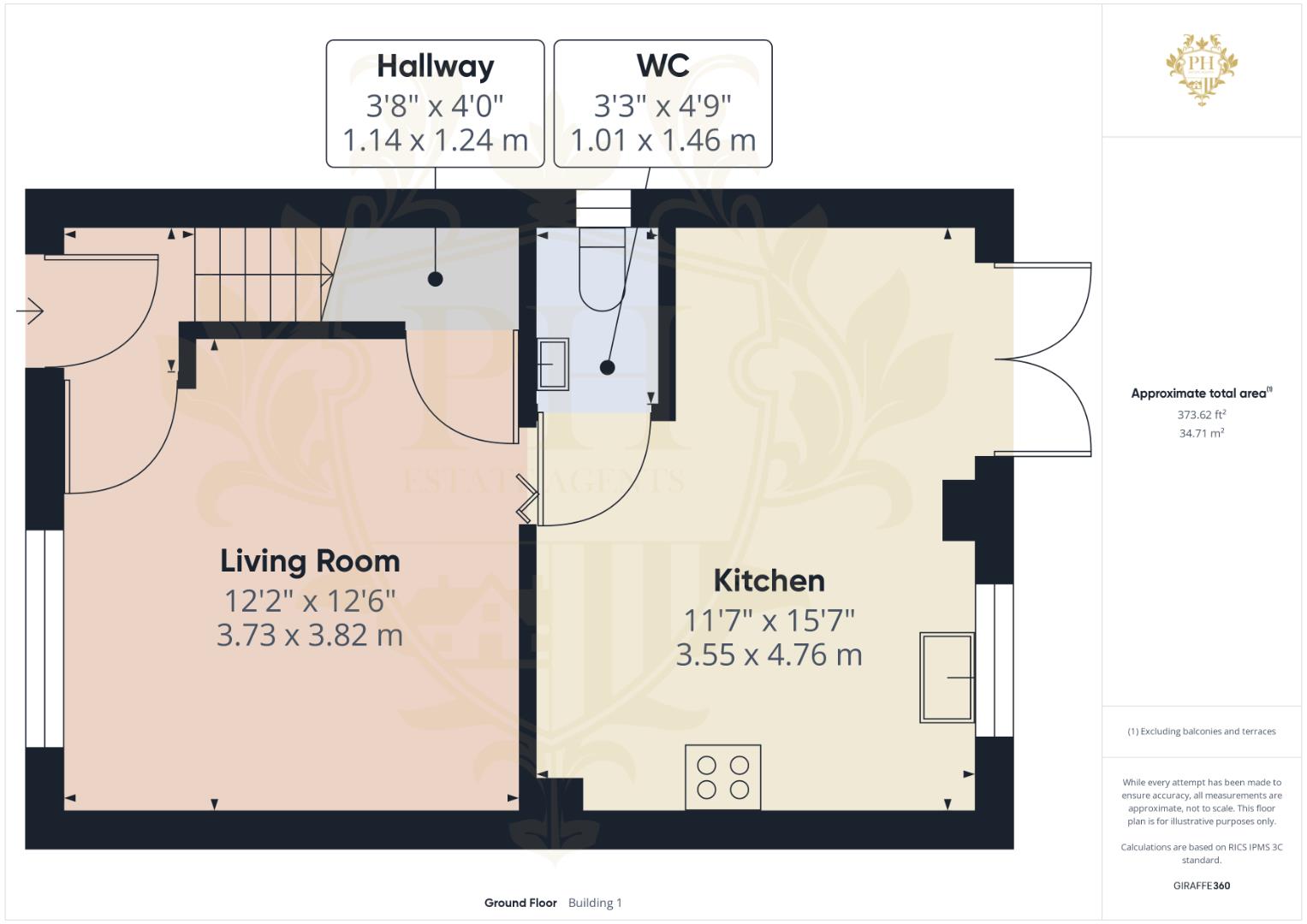
Cam02002G0-Pr0042-Build01-Floor01.Png View original
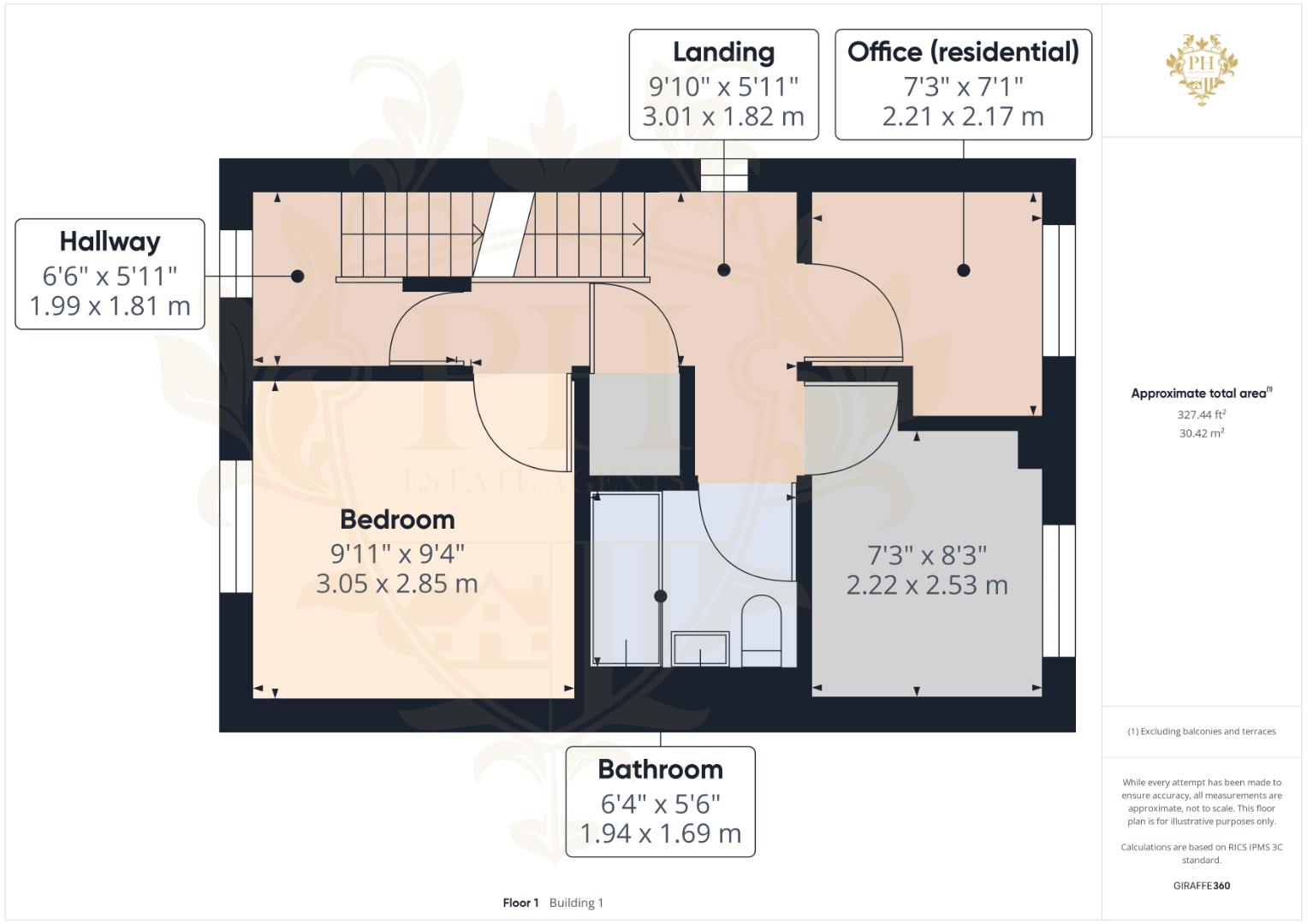
Cam02002G0-Pr0042-Build01-Floor02.Png View original
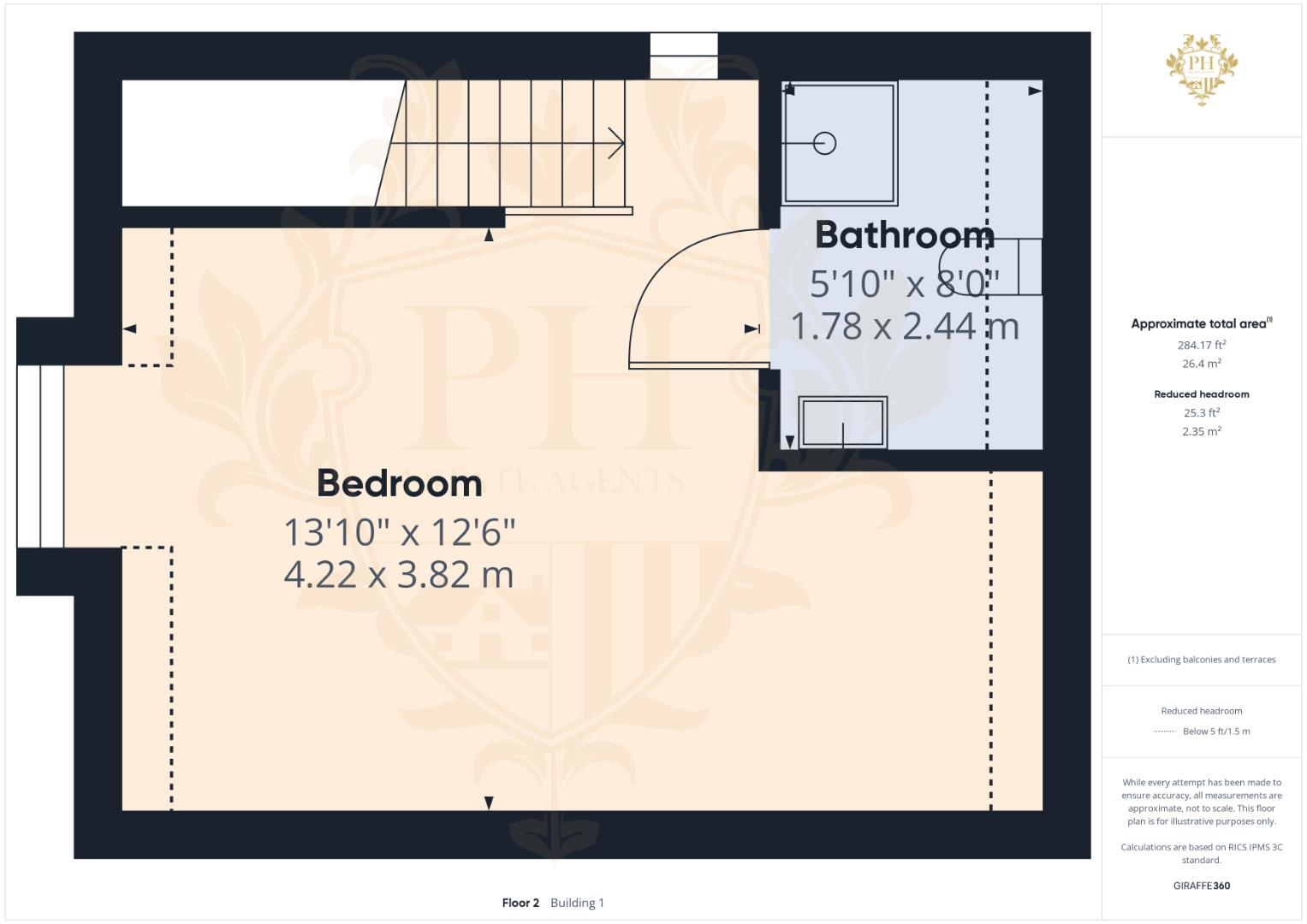
Cam02002G0-Pr0042-Build02-Floor00.Png View original
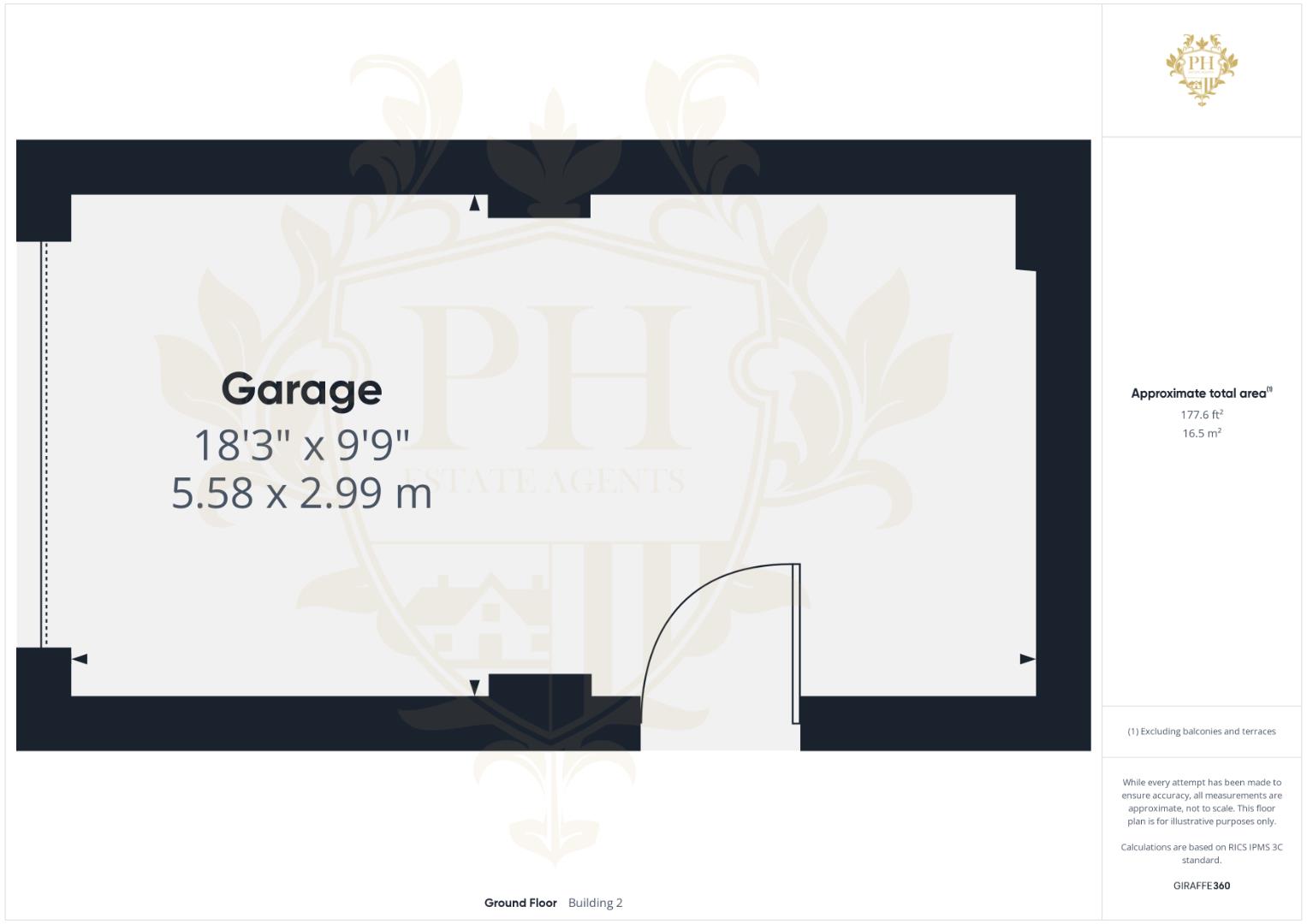
Cam02002G0-Pr0042-All_Build.Png View original
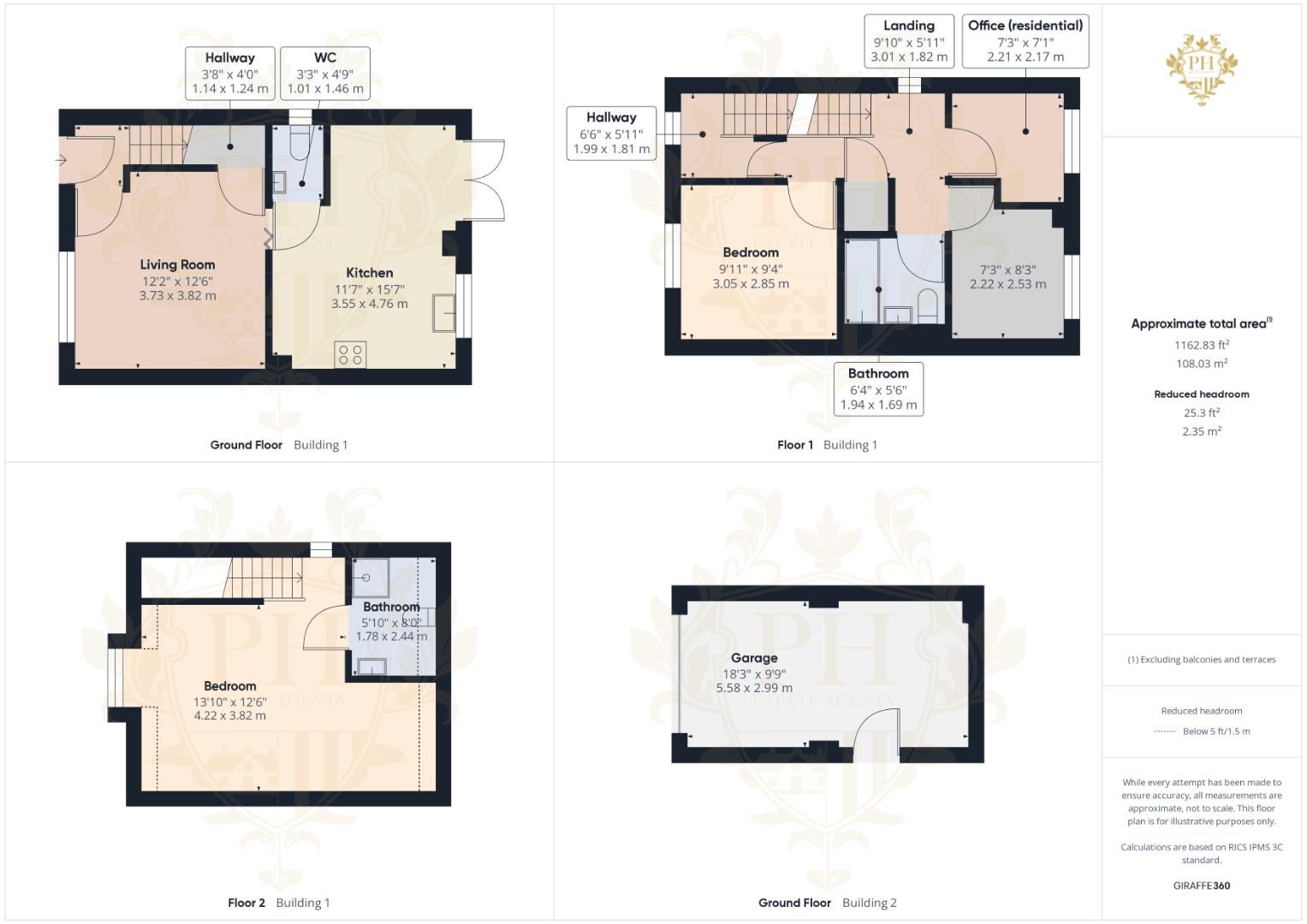
Cam02002G0-Pr0042-Build01.Png View original
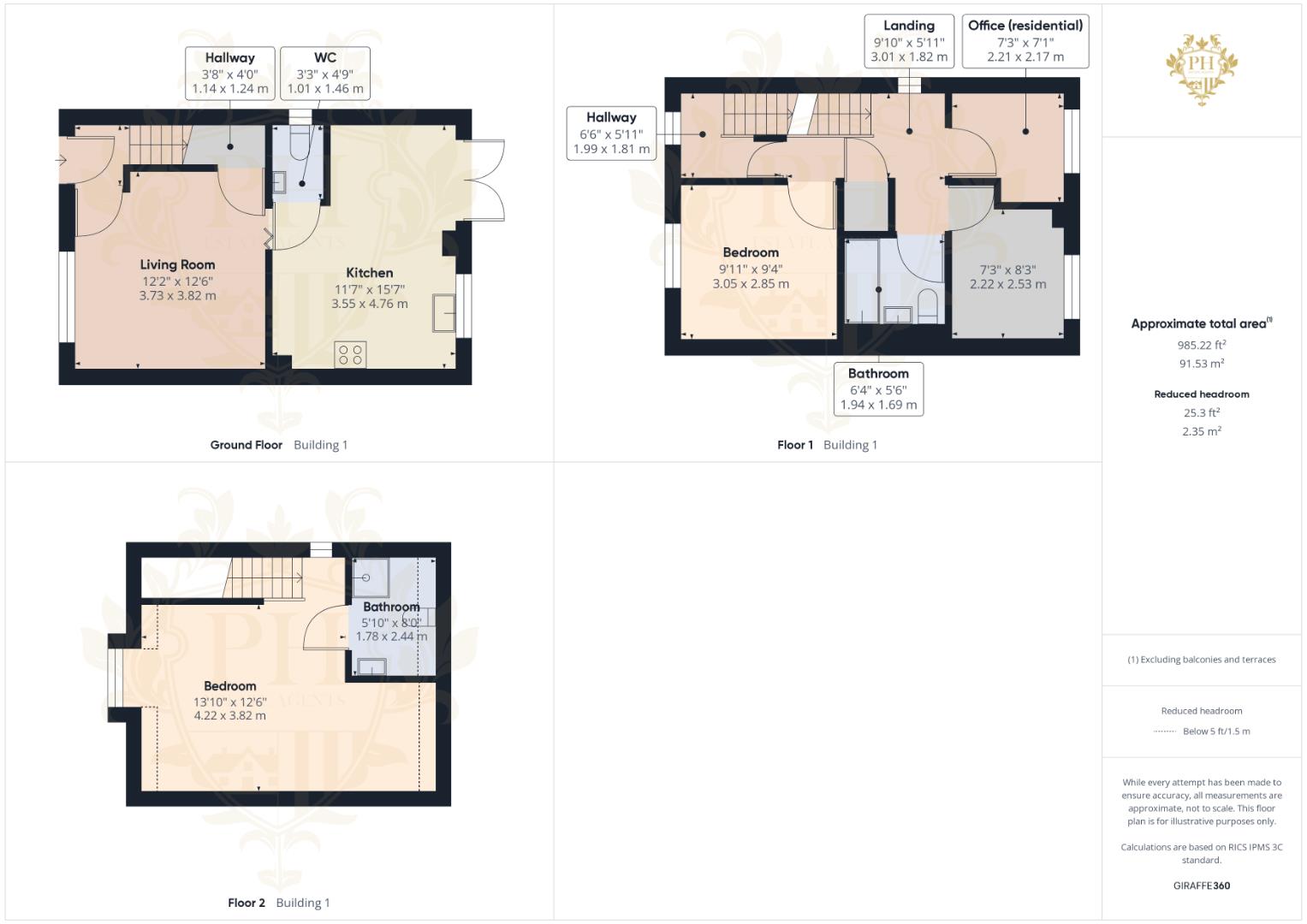
For more information about this property, please contact
PH Estate Agents - Teesside, TS6 on +44 1642 048099 * (local rate)
Disclaimer
Property descriptions and related information displayed on this page, with the exclusion of Running Costs data, are marketing materials provided by PH Estate Agents - Teesside, and do not constitute property particulars. Please contact PH Estate Agents - Teesside for full details and further information. The Running Costs data displayed on this page are provided by PrimeLocation to give an indication of potential running costs based on various data sources. PrimeLocation does not warrant or accept any responsibility for the accuracy or completeness of the property descriptions, related information or Running Costs data provided here.




























.png)
