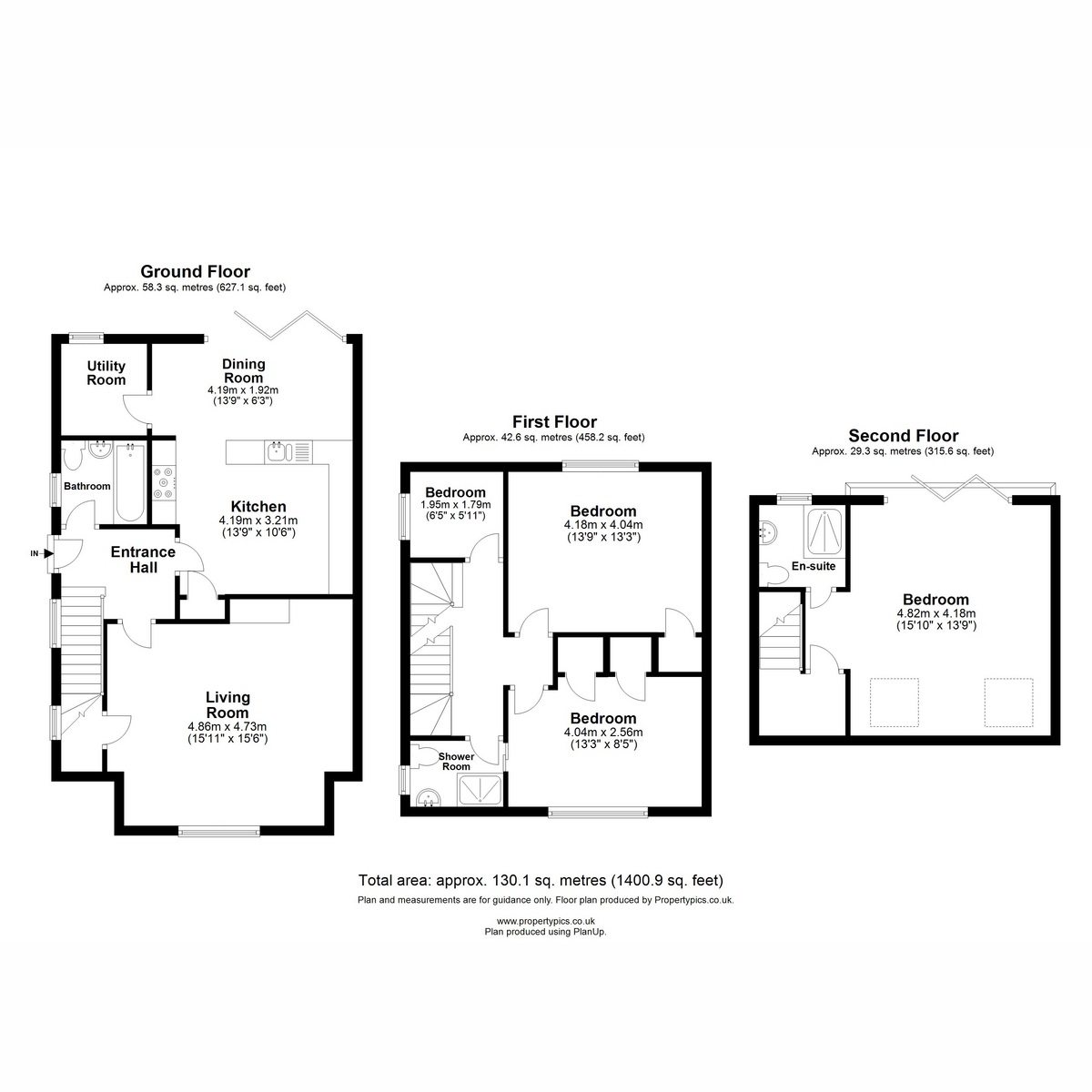Semi-detached house for sale in Alderwood Drive, Romford RM4
* Calls to this number will be recorded for quality, compliance and training purposes.
Property features
- **Enter extension 1012 when calling about this property**
- Beautiful four-bedroom semi-detached home
- Open-plan kitchen with granite worktops and utility room
- Southwest-facing garden with composite decking and lawn
- Converted garage, perfect for a gym, office, or studio
- Driveway with ample parking
- Luxurious master suite with Juliette balcony and en-suite
- Spacious, living room with bay window and media wall
Property description
**Enter extension 1012 when calling about this property**
This exceptional four-bedroom semi-detached family home, situated in the desirable village of Abridge, Essex, offers an impressive blend of modern living and versatile spaces across three beautifully appointed floors. Nestled in a prime location known for its charming surroundings and excellent connectivity, this property is perfect for families seeking a serene yet accessible lifestyle.
The ground floor is thoughtfully designed with a bright, open-plan kitchen and dining area, ideal for entertaining and family life. The kitchen boasts sleek granite worktops, ample storage with a range of eye and base level units, and space for appliances, creating a functional and stylish heart of the home. From the kitchen, bi-fold doors lead directly to the southwest-facing rear garden, flooding the space with natural light. Adjacent to the kitchen is a convenient utility room, providing extra storage and housing the modern boiler, which was fitted in 2020.
The stunning living room is a true highlight of the home, featuring a beautiful bay window that bathes the room in natural light. With elegant fitted shutter blinds, an impressive media wall complete with an LCD fire display, and luxurious Amtico flooring, this room is designed to impress and provides a warm and inviting atmosphere for relaxation or entertaining guests.
The ground floor also features a chic family bathroom, complete with a full-sized bathtub, shower attachment, and underfloor heating, offering a tranquil space to unwind.
On the first floor, you’ll find two spacious bedrooms, each tastefully decorated with ample storage, and a versatile fourth bedroom that is currently used as a dressing room but can easily serve as a single bedroom or home office. The first-floor shower room, designed as a Jack and Jill en-suite, serves both the third bedroom and the landing, adding convenience to the living space.
The top floor is dedicated to the luxurious master suite, which boasts bi-fold doors opening onto a Juliette balcony, creating a serene retreat with lovely views of the garden. This impressive space is complemented by a high-end en-suite bathroom, featuring a walk-in rain shower, integrated WC, and a sleek vanity unit, making it the perfect sanctuary for relaxation.
The southwest-facing rear garden enjoys all-day sunshine, making it an ideal setting for outdoor dining, play, or simply soaking up the sun. The garden features low-maintenance composite decking with inset lighting and an artificial lawn, ensuring a pristine look year-round. A versatile converted outbuilding, formerly a garage, is equipped with power and lighting and can be used as a home office, gym, or additional storage, catering to a variety of lifestyle needs.
The property also benefits from a brick-paved driveway, providing ample off-street parking for up to three vehicles, ensuring convenience for family and guests alike.
Located in Abridge, Essex, this home offers the perfect balance of village charm and accessibility, with local amenities including quaint pubs, shops, and scenic countryside walks. Excellent transport links, including proximity to the M11 and nearby underground stations, make commuting to London and surrounding areas effortless.
This beautifully maintained home combines luxurious features, ample living space, and a superb location, making it an ideal choice for those looking to embrace family life in style. Don’t miss the opportunity to make this exceptional property your new home
Property info
For more information about this property, please contact
The Estate Agency, W1G on +44 20 8128 0325 * (local rate)
Disclaimer
Property descriptions and related information displayed on this page, with the exclusion of Running Costs data, are marketing materials provided by The Estate Agency, and do not constitute property particulars. Please contact The Estate Agency for full details and further information. The Running Costs data displayed on this page are provided by PrimeLocation to give an indication of potential running costs based on various data sources. PrimeLocation does not warrant or accept any responsibility for the accuracy or completeness of the property descriptions, related information or Running Costs data provided here.



























.png)